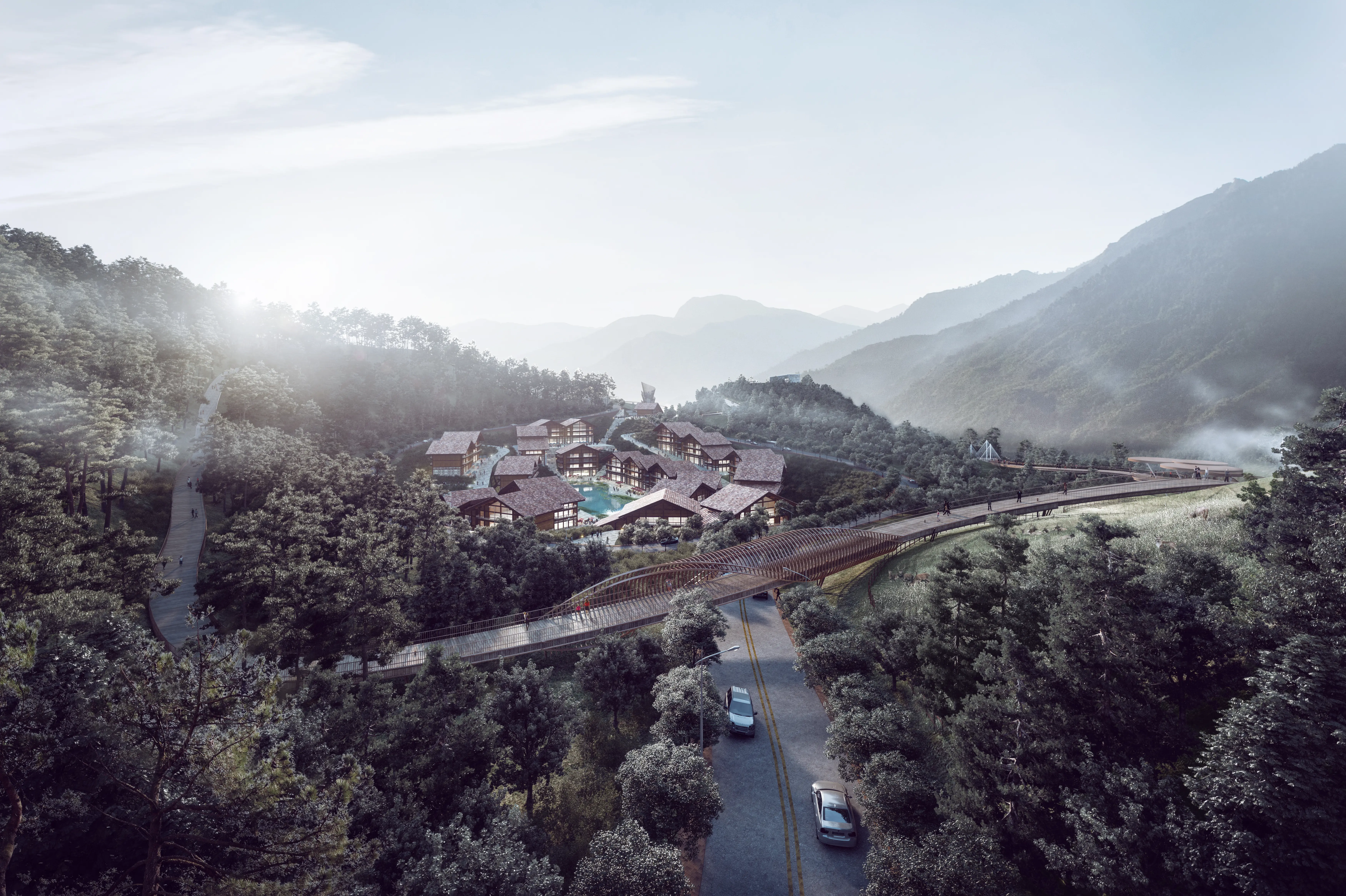Augmented 3D Drawings of Buildings: Educational Marketing Planning
As a professional in building planning, I understand the importance of effective visualization. Our 3D drawings of buildings are crafted to provide a virtual experience that brings your ideas to life. With a focus on dynamic design elements, we ensure that every project resonates with precision and creativity. The smooth rendering of our 3D visualizations allows stakeholders to grasp the full potential of your architectural concepts, enhancing communication and decision-making, Partnering with Guangzhou LIGHTS Digital Technology Co., Ltd., we leverage cutting-edge technology to deliver high-quality drawings that align with your project requirements. Whether you’re an architect, a developer, or a contractor, our tailored solutions cater to your specific needs, making the planning process seamless and efficient. Choose us for insights that transform your visions into reality, ensuring that your buildings stand out in today’s competitive market. Let’s work together to elevate your project with our innovative designs
Architectural Visualization
The perfect light, mood, and texture are the pursuits of our architectural visualization expression.

View fullsize
The series has come to an end

Sichuan Lugu Lake Tourism Planning and Conceptual Planning-lay-out

Sichuan Lugu Lake Tourism Planning and Conceptual Planning-lay-out

Sichuan Lugu Lake Tourism Planning and Conceptual Planning-lay-out

Sichuan Lugu Lake Tourism Planning and Conceptual Planning-lay-out

Sichuan Lugu Lake Tourism Planning and Conceptual Planning-lay-out

3d architecture-I-1909013Sapa Urban Planning-VIEW SEMI-AREIAL

3d architecture-I-1909013Sapa Urban Planning-VIEW SEMI-AREIAL1
Related Search
- photorealistic rendering quotes
- china hologram projector
- wholesale 3d visualization outsourcing
- wholesale exterior rendering
- computer renderings quotes
- perspective rendering pricelist
- wholesale architectural 3d animation
- wholesale rendering in architecture
- wholesale high end architectural rendering
- architectural rendering companies boston

