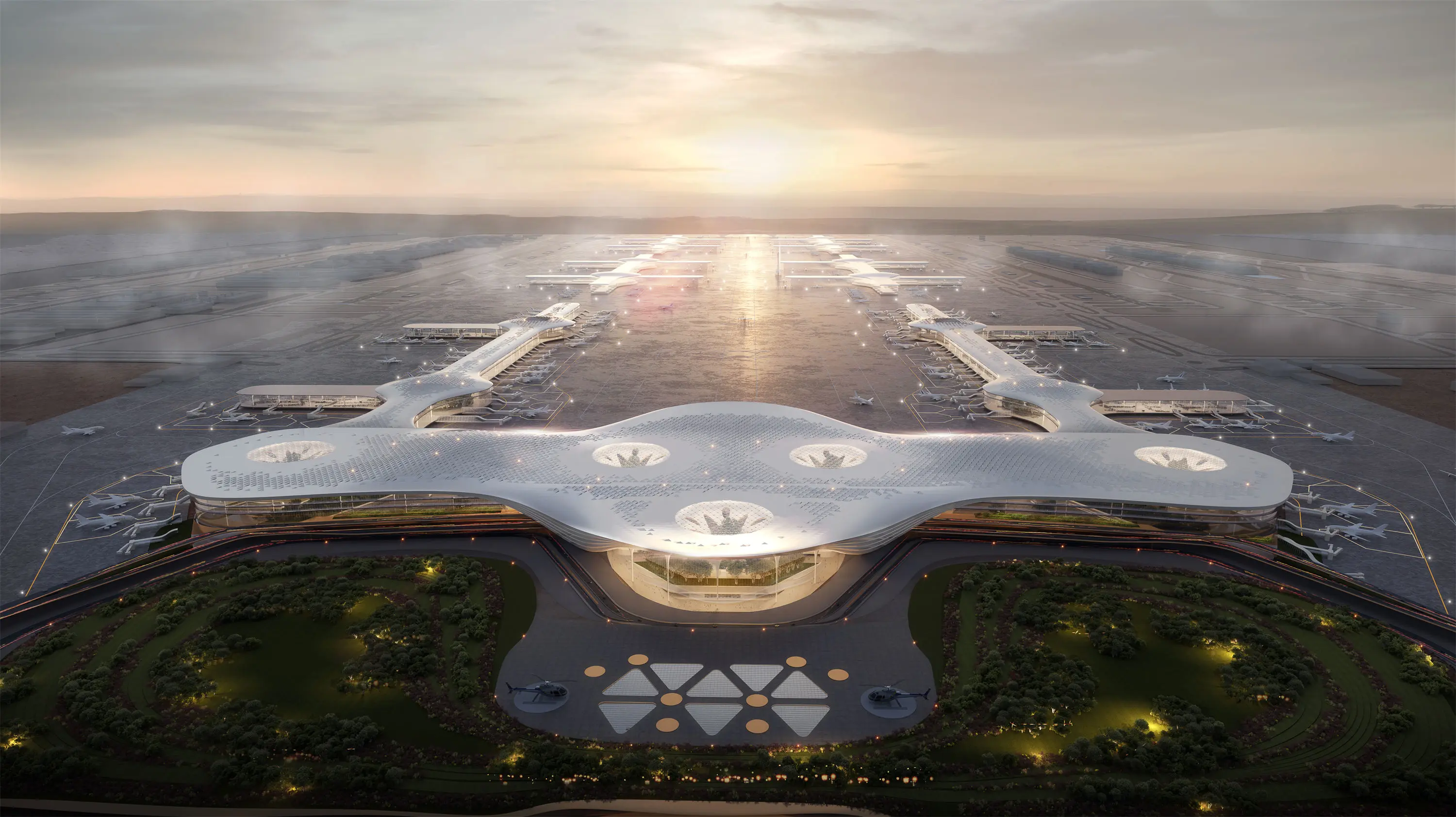3d floor plan in SketchUp Visualization: Augmented Reality for Education & Marketing
We understand how critical it is for B2B buyers like you to showcase their projects with precision and flair. Our team blends innovation with practicality, ensuring that your every requirement is met. Whether you’re an architect, Designer, or developer, our 3D floor plans enhance your presentations and decision-making processes, Trust us to transform your concepts into realistic visualizations that stand out in the marketplace. Your project deserves the best, and we are here to provide it! Let’s collaborate to create the extraordinary today!
Architectural Visualization
The perfect light, mood, and texture are the pursuits of our architectural visualization expression.

View fullsize
The series has come to an end

Conceptual Plan for Expansion and Upgrading of Xin'an Lake National Water Conservancy Scenic Area in Quzhou City-UPDIS
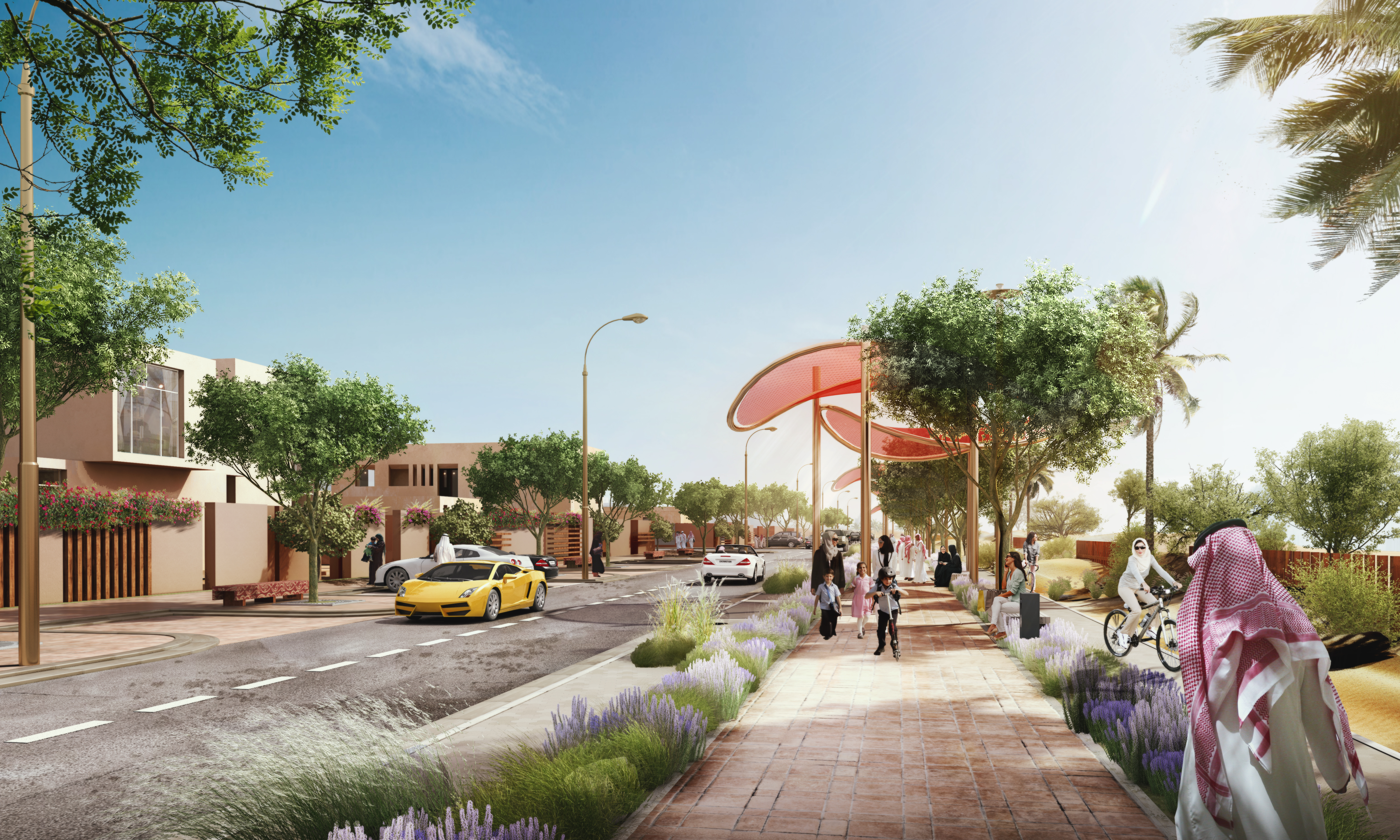
Nabbagh Masterplan-3d architectural visualization services.
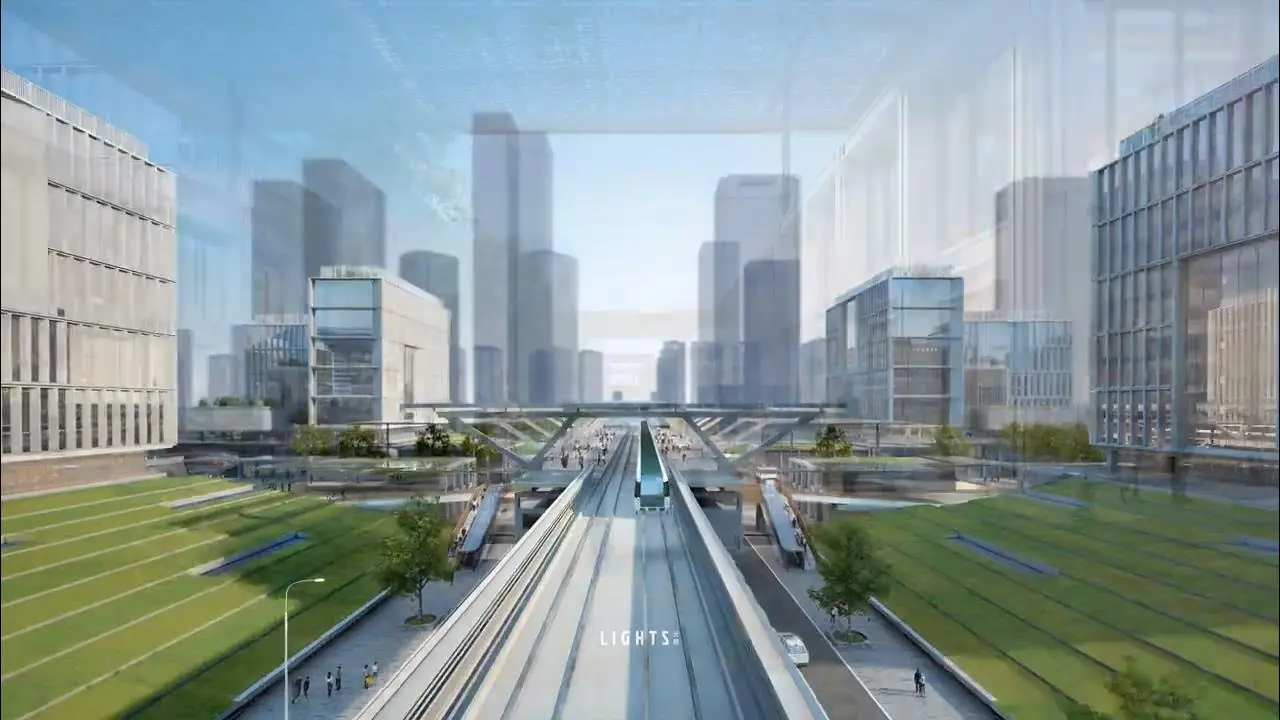
3d architectural visualization - 3d buliding animation service
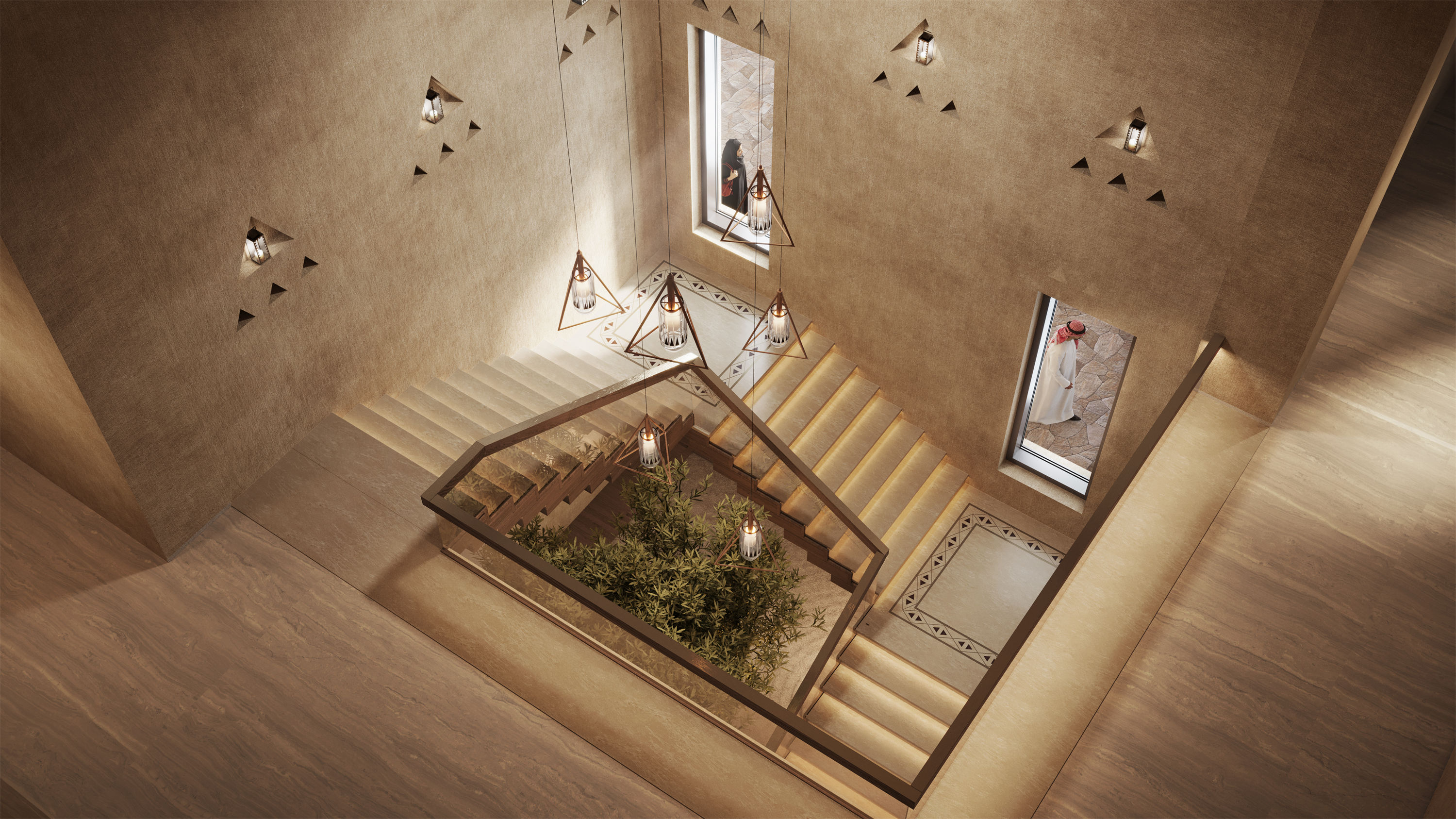
LDC for the RCOC, Car Park B, Clinic and Souk-DSA
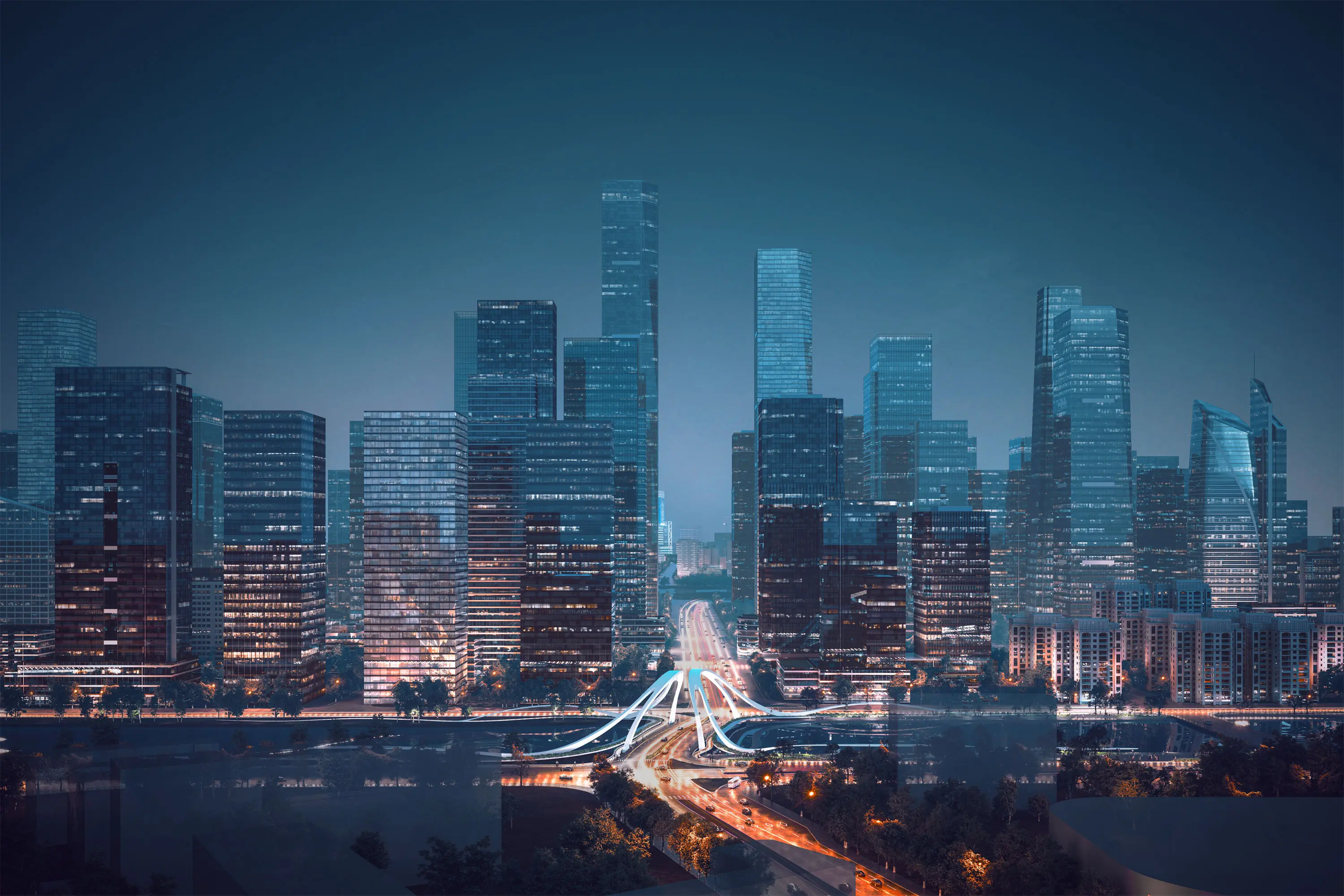
Integrated Design of Pazhou South District-GDAD
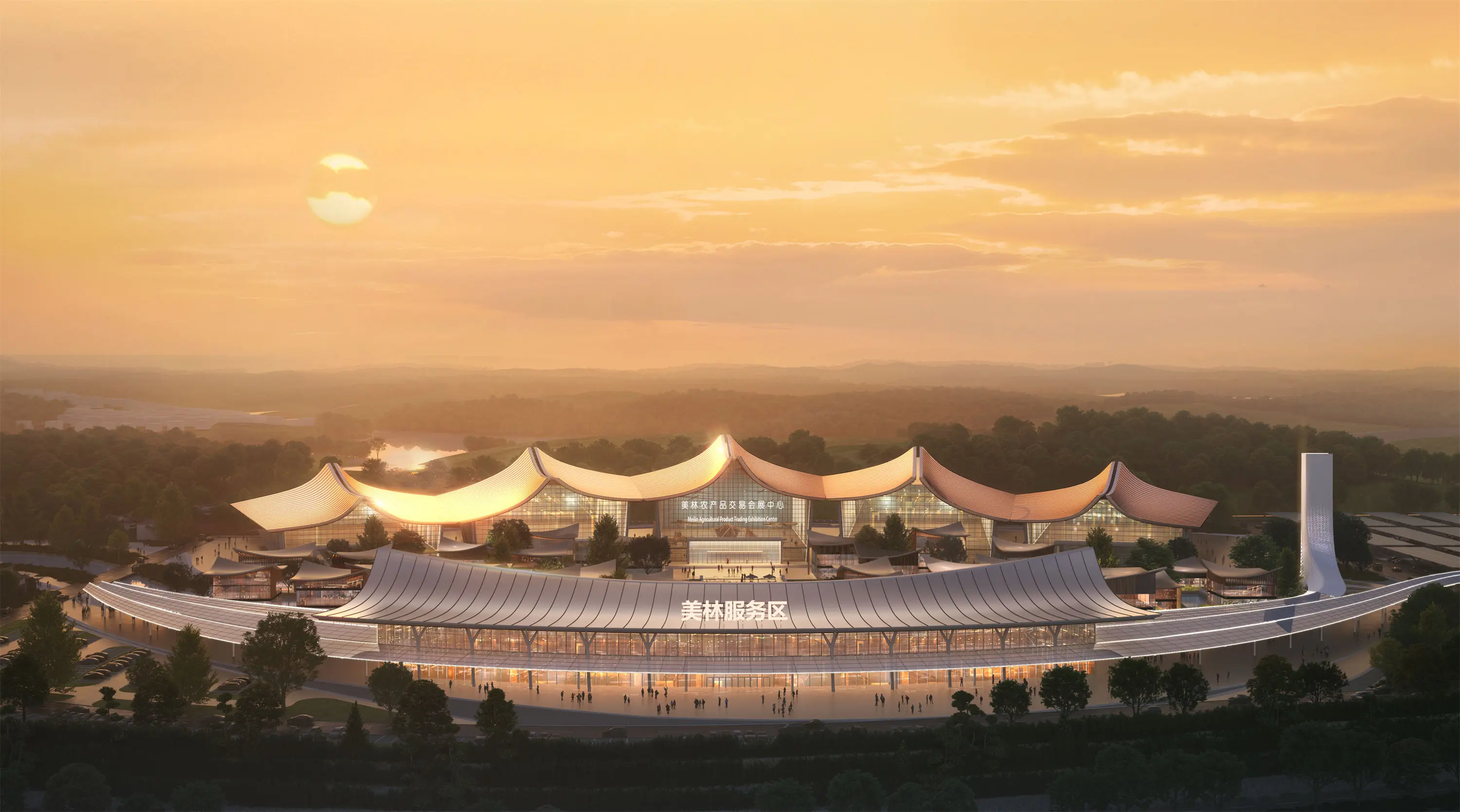
Guangzhou Meilin Lake Service Area-GDDI
