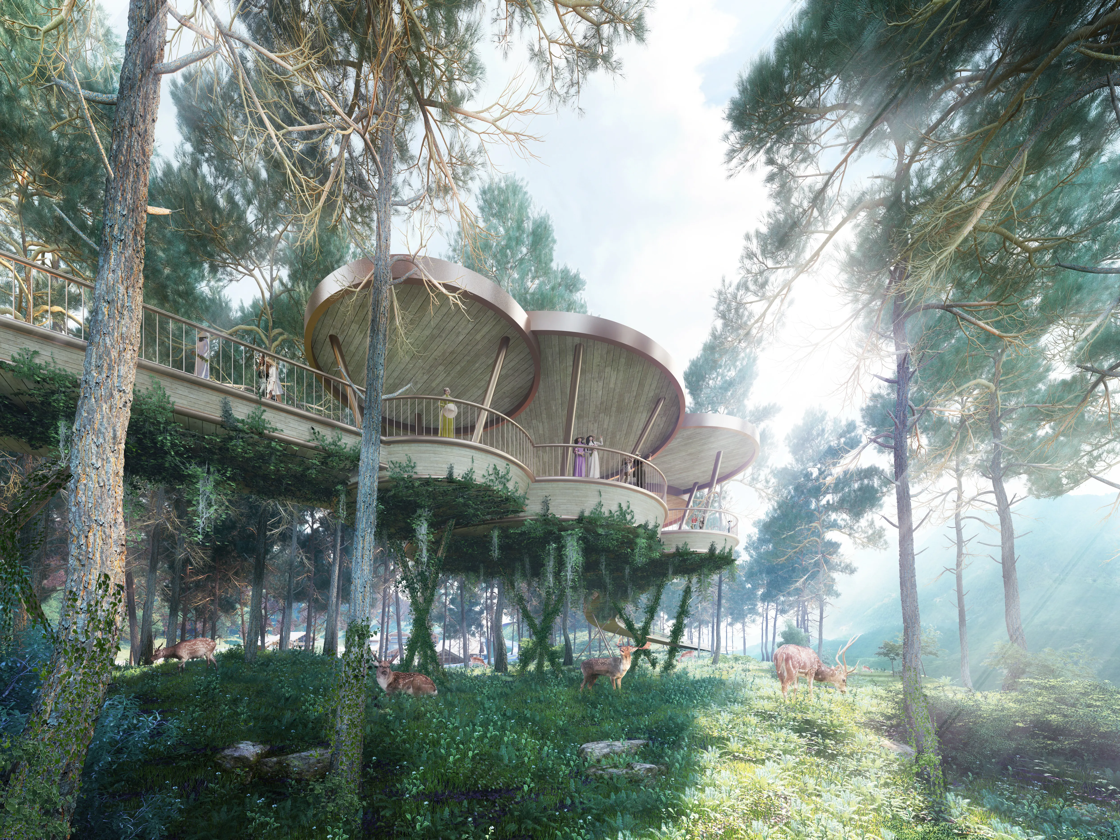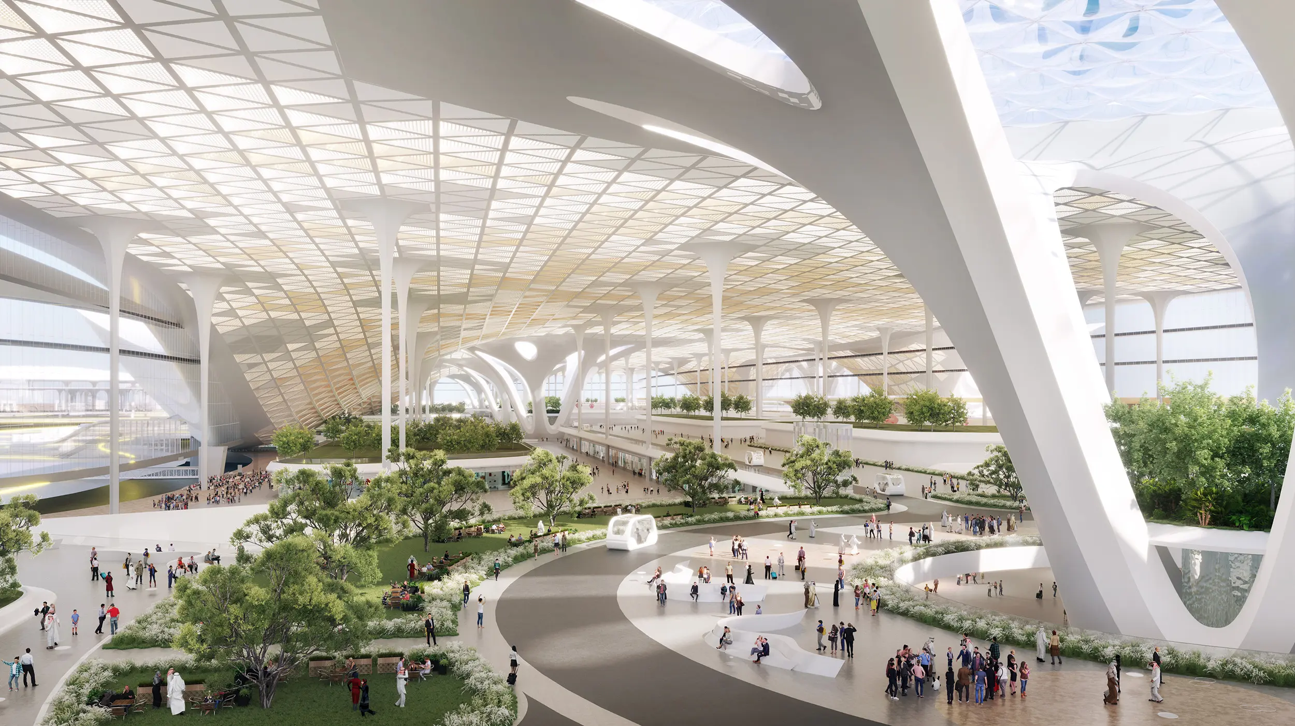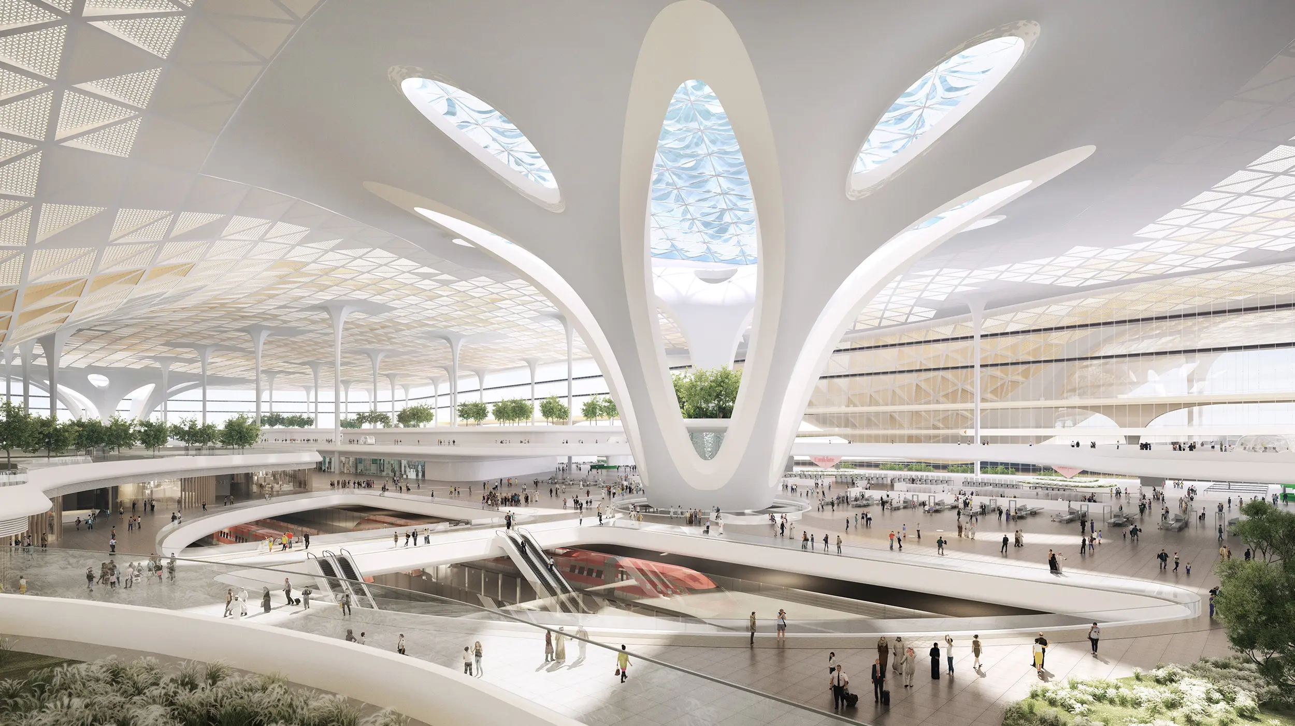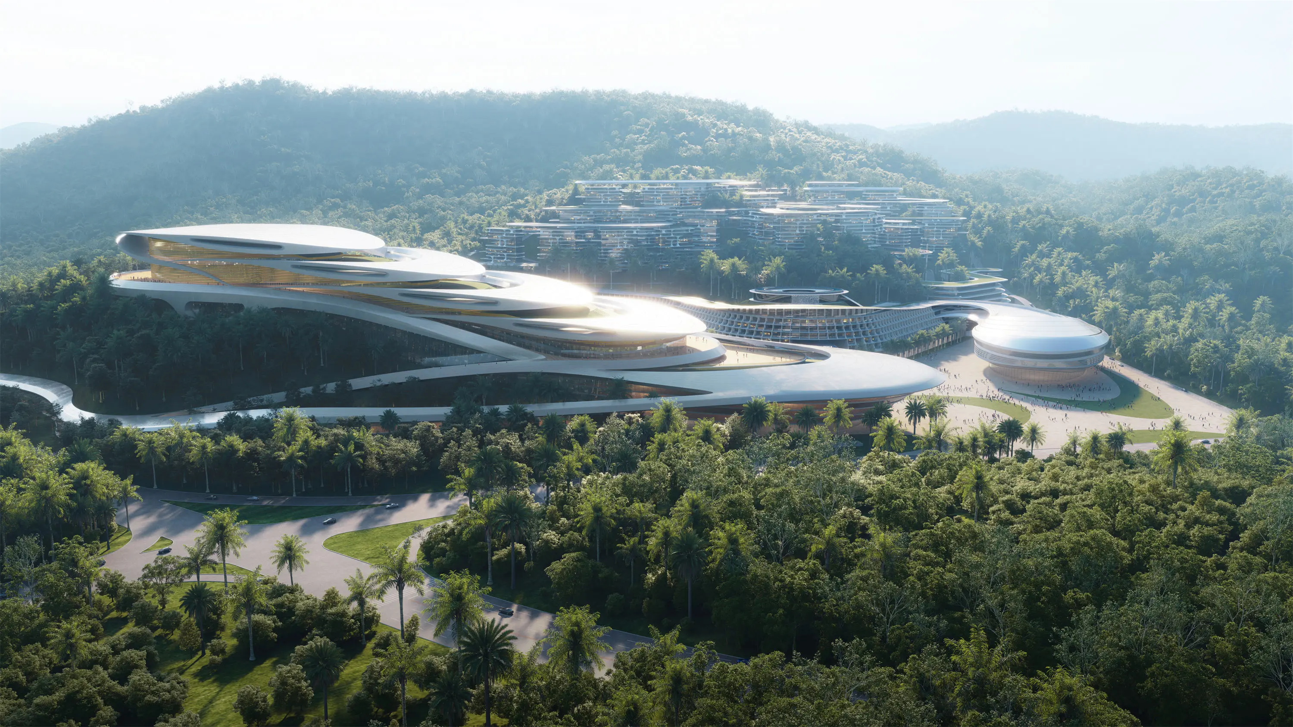3D Floor Plan Top View Educational: Classical Simulation with Smooth Design
As a leading provider of 3D floor plan solutions, I take great pride in offering top-tier visualizations that cater specifically to educational purposes. Our 3D Floor Plan Top View Educational options are designed to be both classical and realistic, ensuring that every detail is meticulously crafted to create an immersive learning environment. With smooth lines and a professional finish, these plans are perfect for presentations or projects that require an impressive visual impact
Architectural Visualization
The perfect light, mood, and texture are the pursuits of our architectural visualization expression.

View fullsize
The series has come to an end

Conceptual Plan for Expansion and Upgrading of Xin'an Lake National Water Conservancy Scenic Area in Quzhou City-UPDIS

3d architecture-I-1909013Sapa Urban Planning-VIEW SEMI-AREIAL

3d architecture-I-1909013Sapa Urban Planning-VIEW SEMI-AREIAL1

architectural rendering services-I-1909013Sapa Urban Planning-VIEW-ANIMAL

rendering services-I-2304018A AMI Airport-View-INT01

rendering services-I-2304018A AMI Airport-View-INT02


