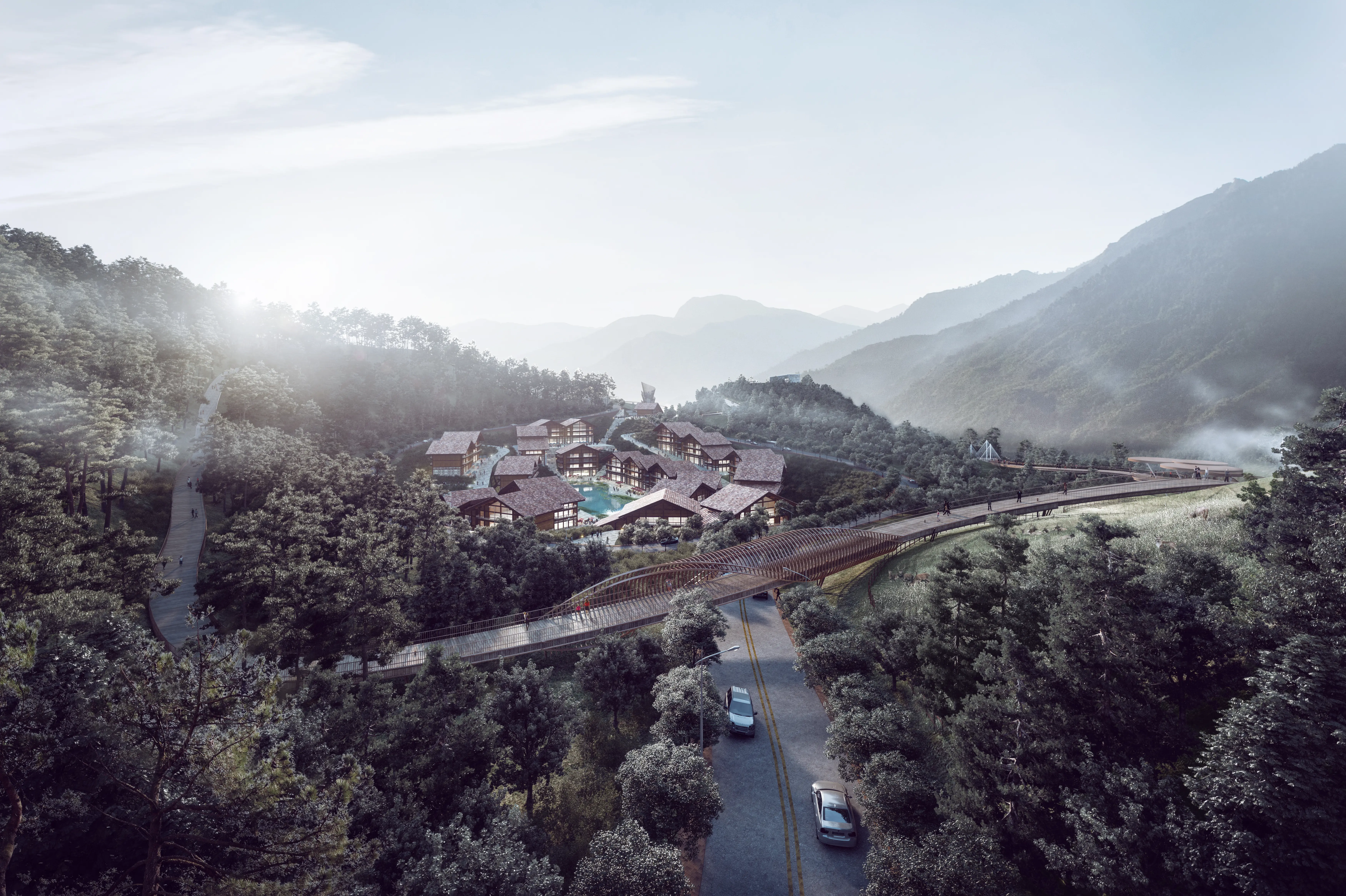Modern 3D Studios Planning for Smooth Creative Processes
As a professional dedicated to enhancing project outcomes, I know the importance of effective 3D studios planning. Our services at Guangzhou LIGHTS Digital Technology Co., Ltd. excel in classical techniques while embracing the latest advancements in visualization and simulation, I understand how crucial accurate and immersive presentations are for your projects. Our team is skilled in transforming your ideas into realistic 3D models, allowing you to visualize the end result before the real work begins. Whether you’re aiming to impress stakeholders or streamline your development process, we tailor our solutions to meet the specific needs of each client, With a commitment to quality and innovation, we strive to enhance your project’s potential through meticulous planning and outstanding visual representation. Let’s collaborate to take your concepts to the next level, ensuring your success in today’s competitive market. Your vision deserves the utmost attention, and we’re here to bring it to life!
Architectural Visualization
The perfect light, mood, and texture are the pursuits of our architectural visualization expression.

View fullsize
The series has come to an end

Sichuan Lugu Lake Tourism Planning and Conceptual Planning-lay-out

Sichuan Lugu Lake Tourism Planning and Conceptual Planning-lay-out

Sichuan Lugu Lake Tourism Planning and Conceptual Planning-lay-out

Sichuan Lugu Lake Tourism Planning and Conceptual Planning-lay-out

Sichuan Lugu Lake Tourism Planning and Conceptual Planning-lay-out

3d architecture-I-1909013Sapa Urban Planning-VIEW SEMI-AREIAL


