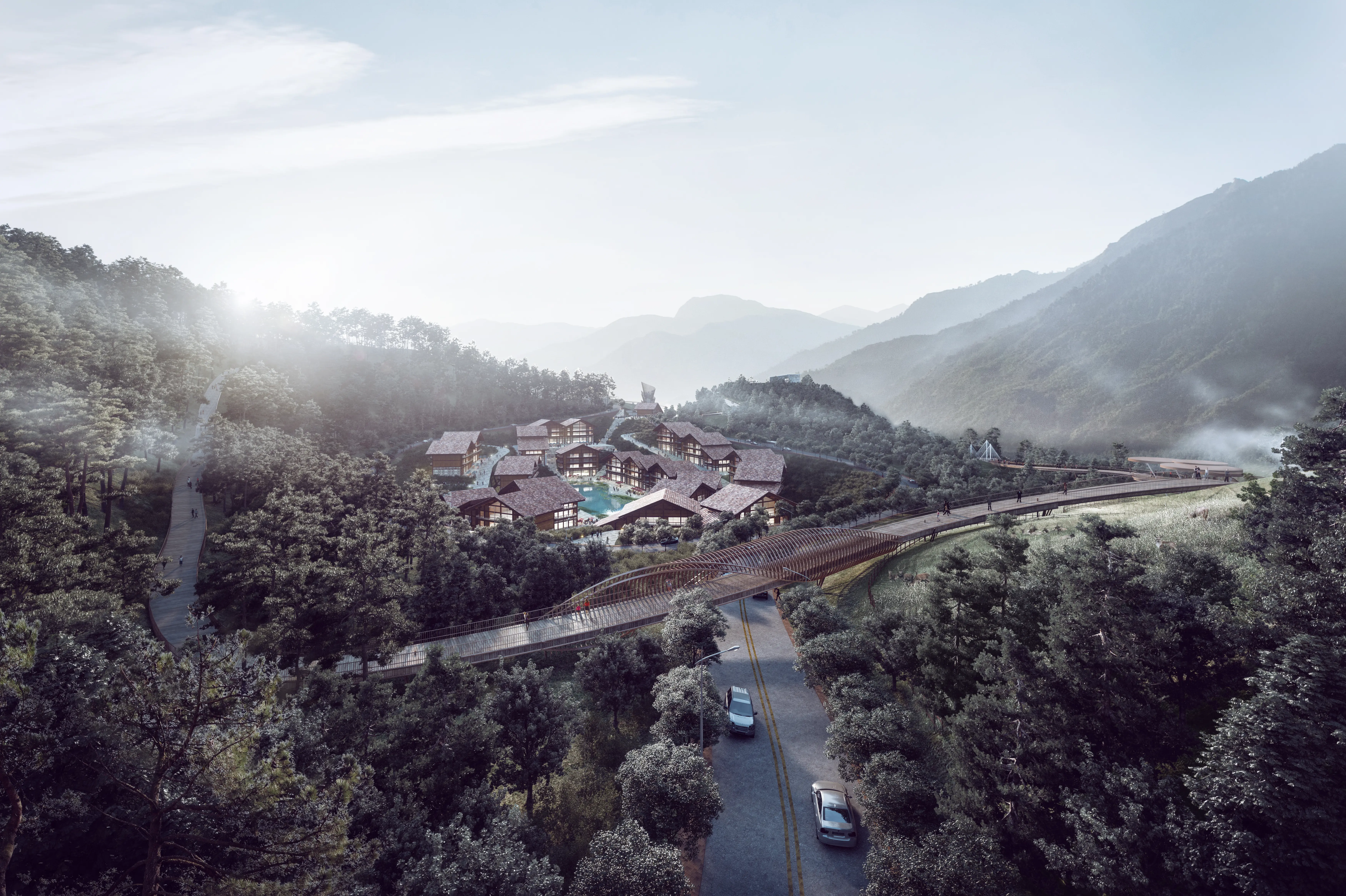Interactive 3ds Max Vray interior planning for Realistic Designs
Are you in search of a powerful tool for your interior planning needs? Our solution leverages 3ds Max Vray Interior Planning to deliver stunningly realistic visualizations that captivate and engage clients. I understand the importance of making your design concepts come to life interactively; that's why our software is crafted for optimal usability and creativity. You can easily manipulate elements and witness immediate changes, ensuring your vision is perfectly aligned with your clients' expectations. With the advanced capabilities of Vray, your presentations will shine, showcasing intricate details and lifelike aesthetics that leave a lasting impression. At Guangzhou LIGHTS Digital Technology Co., Ltd., we are committed to elevating your projects and enhancing client interactions. Partner with us and transform your interior planning process into an unforgettable experience that not only fulfills but anticipates buyer behavior and needs. Don't miss the chance to stand out in your industry with our cutting-edge technology!

View fullsize
The series has come to an end

Sichuan Lugu Lake Tourism Planning and Conceptual Planning-lay-out

Sichuan Lugu Lake Tourism Planning and Conceptual Planning-lay-out

Sichuan Lugu Lake Tourism Planning and Conceptual Planning-lay-out

Sichuan Lugu Lake Tourism Planning and Conceptual Planning-lay-out

Sichuan Lugu Lake Tourism Planning and Conceptual Planning-lay-out

3d architecture-I-1909013Sapa Urban Planning-VIEW SEMI-AREIAL


