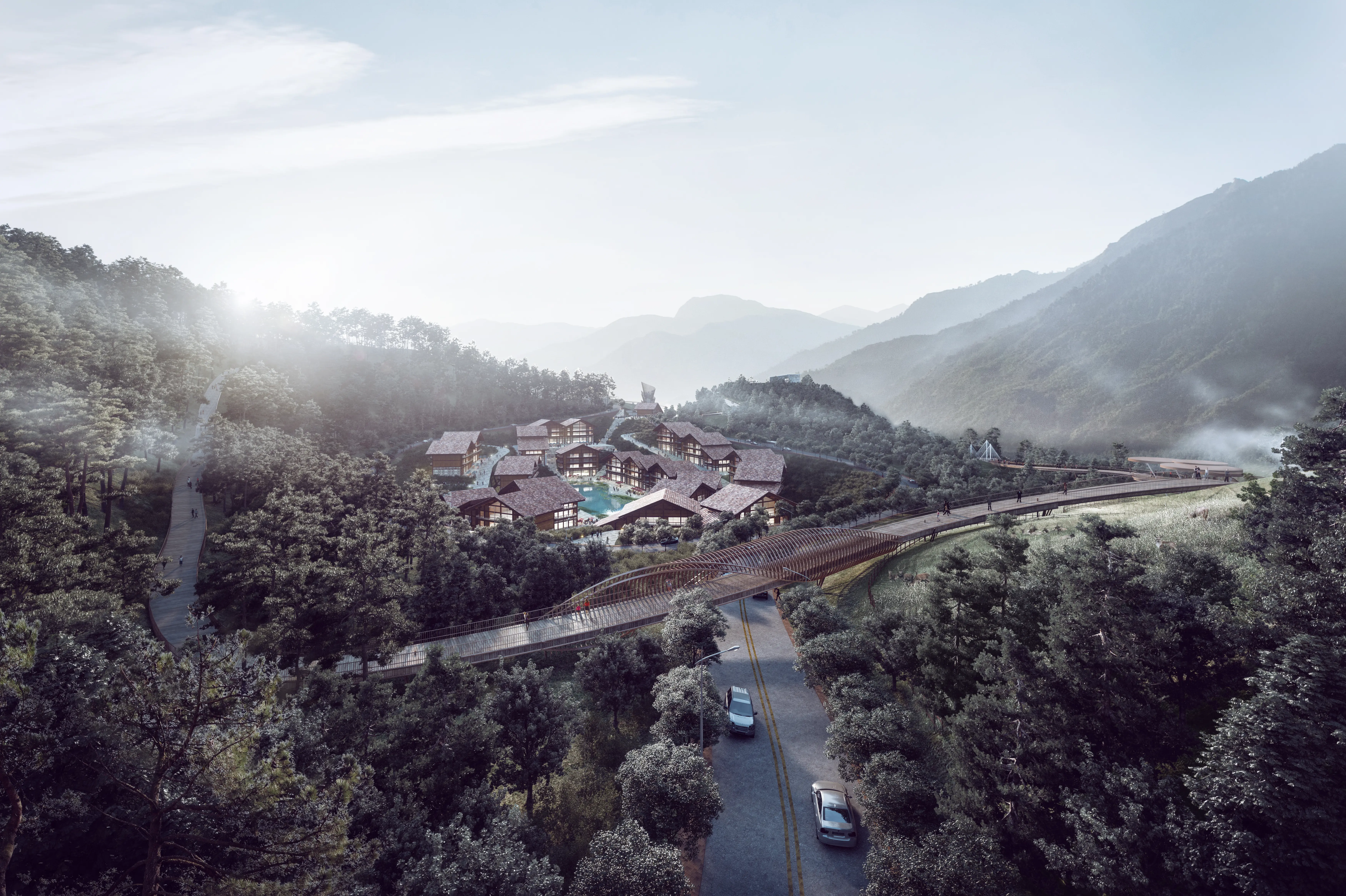Augmented Reality in Animated Architecture Studio Planning & Marketing
When it comes to creating captivating Designs that stand out, our Animated Architecture Studio Planning service perfectly blends classical elements with smooth, modern aesthetics. As a professional in the field, I appreciate the importance of planning that not only meets the needs of clients but also inspires and engages. Our approach is tailored specifically for B2B purchasers who seek innovative solutions that resonate with their vision, At Guangzhou LIGHTS Digital Technology Co., Ltd., we pride ourselves on our ability to transform concepts into stunning visual presentations. By utilizing advanced animation techniques, we bring to life intricate architectural plans, making it easy for you to communicate ideas to stakeholders and clients. The seamless transition between classical design principles and modern technology enhances the overall experience. Let’s collaborate to take your architectural planning to the next level, ensuring that every detail aligns with your goals and aspirations. Your next project deserves a touch of brilliance!
Architectural Visualization
The perfect light, mood, and texture are the pursuits of our architectural visualization expression.

View fullsize
The series has come to an end

Sichuan Lugu Lake Tourism Planning and Conceptual Planning-lay-out

Sichuan Lugu Lake Tourism Planning and Conceptual Planning-lay-out

Sichuan Lugu Lake Tourism Planning and Conceptual Planning-lay-out

Sichuan Lugu Lake Tourism Planning and Conceptual Planning-lay-out

Sichuan Lugu Lake Tourism Planning and Conceptual Planning-lay-out

3d architecture-I-1909013Sapa Urban Planning-VIEW SEMI-AREIAL

3d architecture-I-1909013Sapa Urban Planning-VIEW SEMI-AREIAL1
Related Search
- 3d Cloud Rendering Visualization
- 3d Cloud Rendering Simulation
- 3d Cloud Rendering Smooth
- 3d Cloud Rendering Realistic
- 3d Cloud Rendering Dynamic
- 3d Cloud Rendering Marketing
- 3d Cloud Rendering Educational
- 3d Cloud Rendering Planning
- Real Time 3d Rendering Visualization
- Real Time 3d Rendering Simulation

