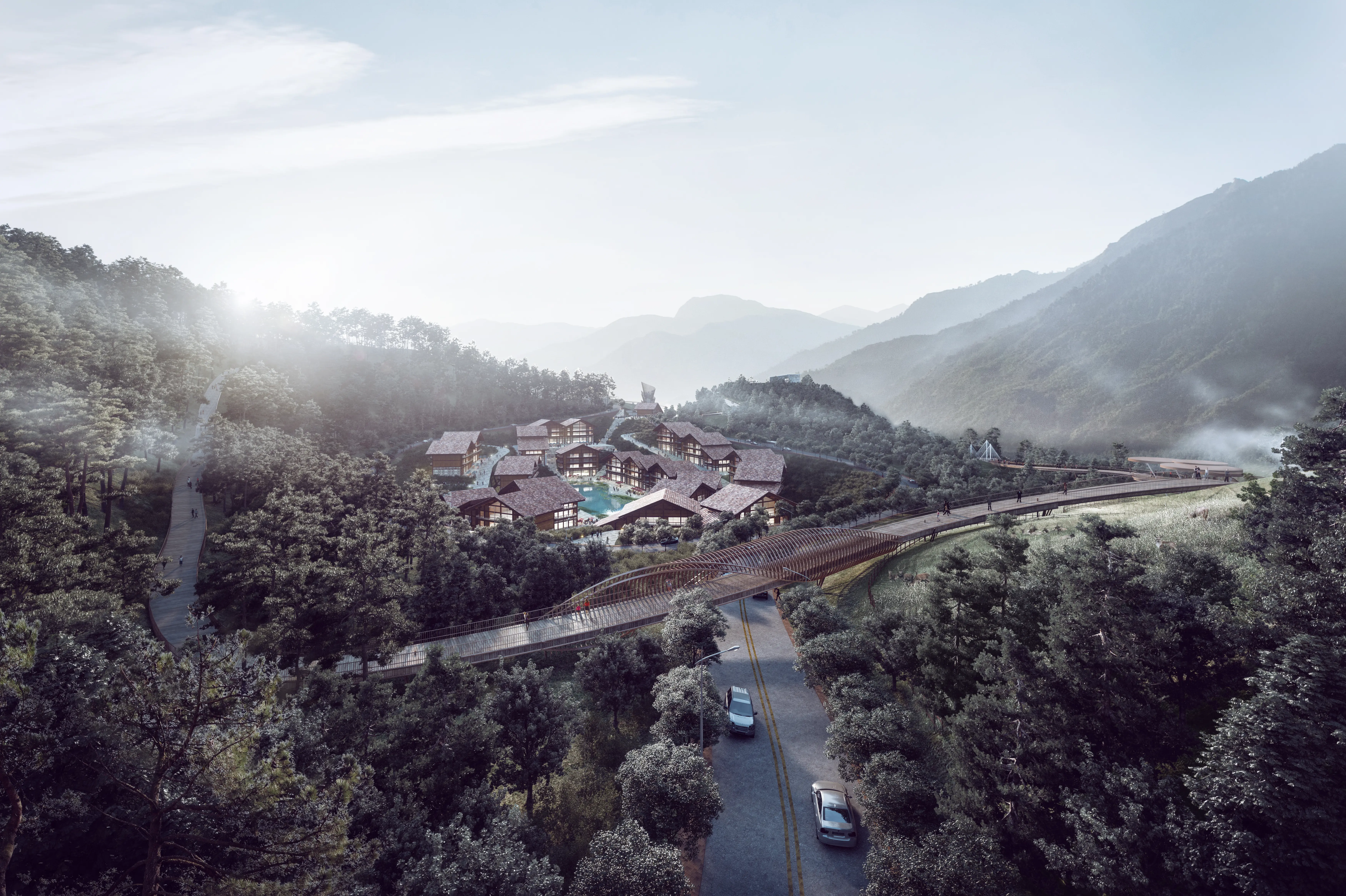Immersive Architecture Animated Planning for Dynamic Visualization
Are you ready to elevate your architectural projects? Our Architecture Animated Planning solution combines interactive technology with educational tools to streamline your planning process. Imagine presenting your concepts in a way that's not only engaging but also informative, allowing stakeholders to visualize and understand the intricate details of each design, With our cutting-edge animations, you can facilitate better discussions and collaborate more effectively with your team and clients. This approach not only enhances communication but also fosters a deeper understanding of the project’s objectives and outcomes. At Guangzhou LIGHTS Digital Technology Co., Ltd., we understand the unique needs of B2B purchasers like you, and we’re here to support your journey toward innovative planning solutions. Let's transform your architectural ideas into captivating visual experiences that drive results
Architectural Visualization
The perfect light, mood, and texture are the pursuits of our architectural visualization expression.

View fullsize
The series has come to an end

Sichuan Lugu Lake Tourism Planning and Conceptual Planning-lay-out

Sichuan Lugu Lake Tourism Planning and Conceptual Planning-lay-out

Sichuan Lugu Lake Tourism Planning and Conceptual Planning-lay-out

Sichuan Lugu Lake Tourism Planning and Conceptual Planning-lay-out

Sichuan Lugu Lake Tourism Planning and Conceptual Planning-lay-out

3d architecture-I-1909013Sapa Urban Planning-VIEW SEMI-AREIAL

3d architecture-I-1909013Sapa Urban Planning-VIEW SEMI-AREIAL1
Related Search
- hand sketched architectural rendering
- haptic rendering architecture
- high end architectural renderings
- high quality 3d architectural rendering
- high quality architectural exterior renderings
- high quality architectural rendering
- high quality architectural renders
- high resolution sky for architectural rendering
- high-quality architectural renderings
- historic movie theatre architecture rendering

