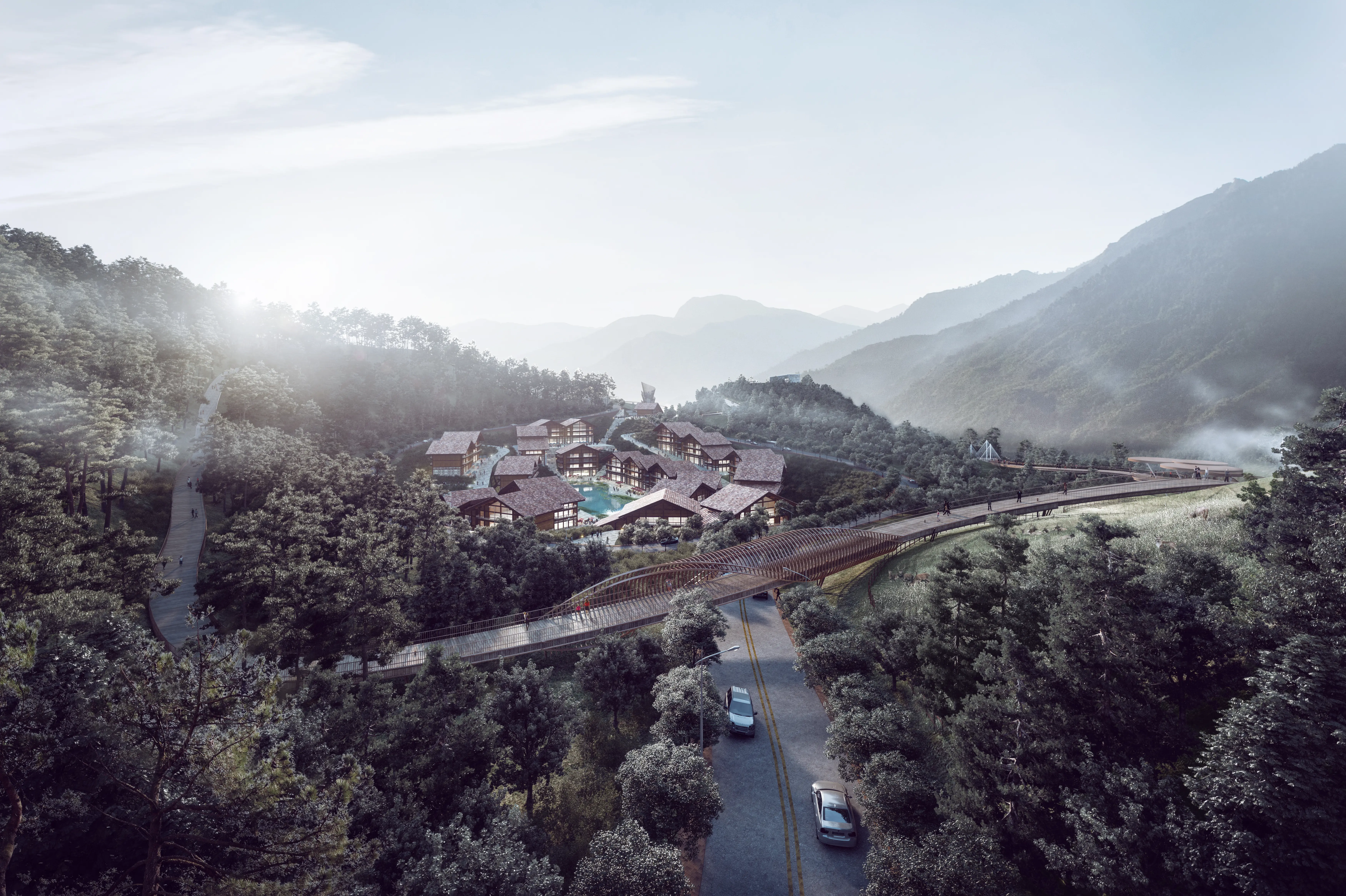Digital architectural Animation Planning for Educational Simulations
In the realm of Architecture Animation Planning, we create compelling experiences that truly engage your audience. Our approach combines immersive visuals with advanced simulation techniques, bringing your architectural visions to life. By utilizing cutting-edge technology, we ensure that every project is not just seen, but felt, transforming how clients visualize their future spaces, With our expertise at Guangzhou LIGHTS Digital Technology Co., Ltd., expectations are redefined through stunning visualizations tailored to meet specific needs. We focus on bringing out the emotional essence of Designs, making every detail more relatable and impactful. This level of engagement allows your clients to step into their projects even before construction begins, facilitating more informed decision-making and enhancing client satisfaction, Let's work together to elevate your architectural presentations, making them not just visual, but an unforgettable experience that resonates with your audience. Reach out to us today to see how we can assist you in achieving your project goals
Architectural Visualization
The perfect light, mood, and texture are the pursuits of our architectural visualization expression.

View fullsize
The series has come to an end

Sichuan Lugu Lake Tourism Planning and Conceptual Planning-lay-out

Sichuan Lugu Lake Tourism Planning and Conceptual Planning-lay-out

Sichuan Lugu Lake Tourism Planning and Conceptual Planning-lay-out

Sichuan Lugu Lake Tourism Planning and Conceptual Planning-lay-out

Sichuan Lugu Lake Tourism Planning and Conceptual Planning-lay-out

3d architecture-I-1909013Sapa Urban Planning-VIEW SEMI-AREIAL

3d architecture-I-1909013Sapa Urban Planning-VIEW SEMI-AREIAL1
Related Search
- gray markers for architectural renderings
- gray textured architecture rendering
- gray textured perspective architecture rendering
- great affordable architectural renderings in miami
- great new york rendering architecture
- greenhouse architecture rendering
- guide for architectural rendering books
- guide for architectural renderings
- halo-cg architecture rendering
- hand architectural rendering techniques

