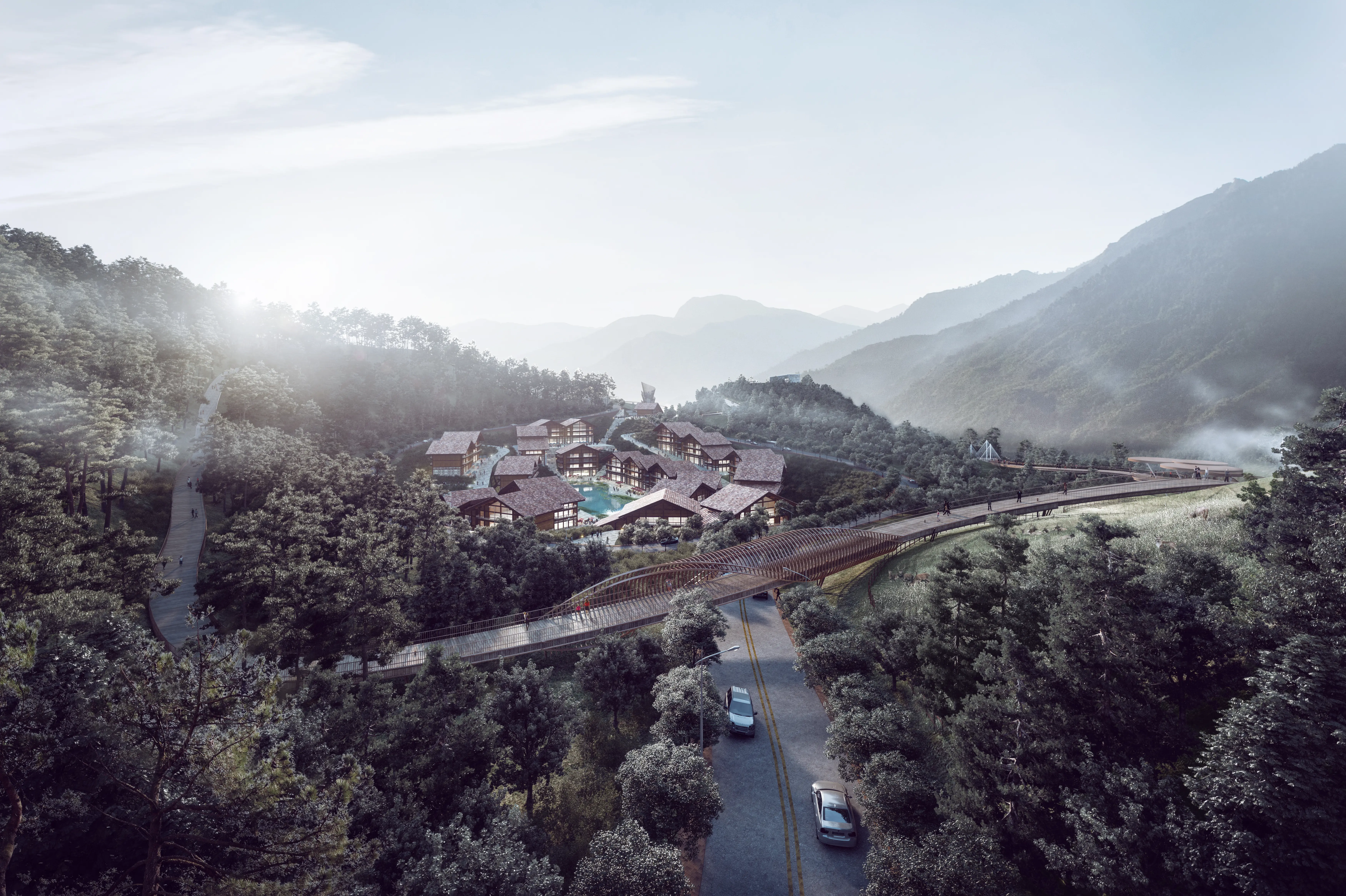Realistic Archviz Models Studio Planning for Virtual Visualization
As a dedicated partner in your architectural visualization journey, I offer unparalleled Archviz Models Studio Planning tailored for your needs. With a focus on classical design principles, I understand how important it is to capture the essence of your projects. My models are not just visuals; they are tools for effective marketing and persuasive simulations, At Guangzhou LIGHTS Digital Technology Co., Ltd., we pride ourselves on blending artistic vision with cutting-edge technology. Each model I create is crafted to facilitate not just stunning presentations, but also practical applications that enhance your client interactions. Whether you're a developer seeking to showcase your vision or a marketing expert aiming to entice stakeholders, my studio planning ensures clarity and impact, Let’s elevate your projects together, transforming ideas into compelling visual narratives that resonate with your audience and drive results
Architectural Visualization
The perfect light, mood, and texture are the pursuits of our architectural visualization expression.

View fullsize
The series has come to an end

Sichuan Lugu Lake Tourism Planning and Conceptual Planning-lay-out

Sichuan Lugu Lake Tourism Planning and Conceptual Planning-lay-out

Sichuan Lugu Lake Tourism Planning and Conceptual Planning-lay-out

Sichuan Lugu Lake Tourism Planning and Conceptual Planning-lay-out

Sichuan Lugu Lake Tourism Planning and Conceptual Planning-lay-out

3d architecture-I-1909013Sapa Urban Planning-VIEW SEMI-AREIAL

3d architecture-I-1909013Sapa Urban Planning-VIEW SEMI-AREIAL1
Related Search
- Interactive Photorealistic Animation
- Futuristic Photorealistic Animation
- Demonstrative Photorealistic Animation
- Immersive Photorealistic Animation
- Augmented Photorealistic Interior
- Digital Photorealistic Interior
- Virtual Photorealistic Interior
- Classical Photorealistic Interior
- Modern Photorealistic Interior
- Interactive Photorealistic Interior

