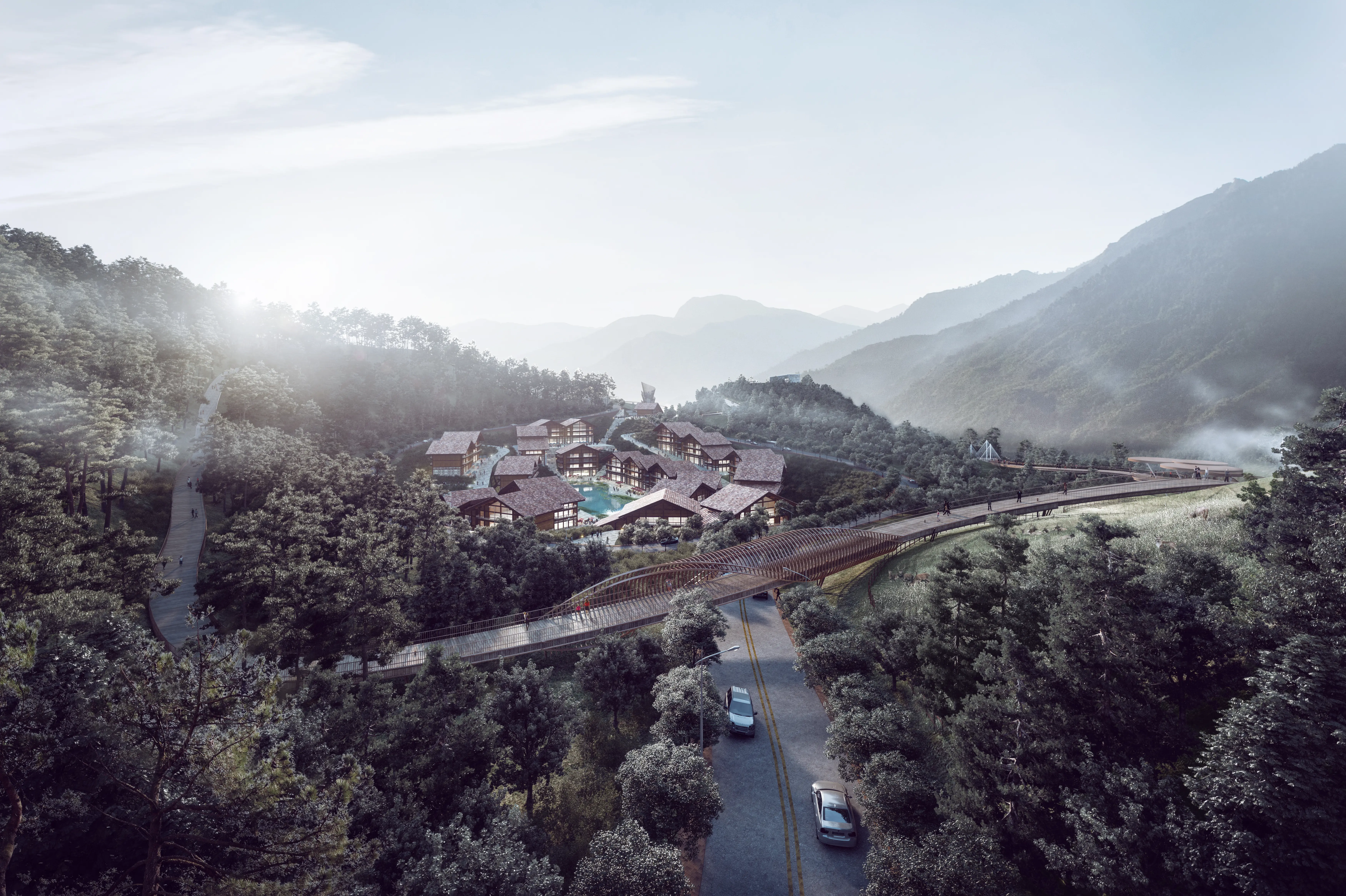Immersive Artistic rendering for Dynamic Architectural Planning Simulations
When it comes to Artistic Rendering Architecture Planning, our approach truly stands out. We combine Classical Design elements with cutting-edge Simulation techniques, ensuring that your projects not only look beautiful but also resonate with your audience in effective Marketing strategies, With years of experience, I've seen how our visualizations can transform ideas into compelling narratives that captivate stakeholders. We understand the nuances of architectural planning and how to present them in a way that’s both innovative and grounded in tradition. Our team at Guangzhou LIGHTS Digital Technology Co., Ltd. is committed to delivering high-quality renderings that speak to your project's vision, Partnering with us means you’re choosing a collaborative journey to elevate your architectural presentations, turning potential clients into enthusiastic advocates for your work. Let's bring your ideas to life with artistry and precision, making sure every detail shines through!
Architectural Visualization
The perfect light, mood, and texture are the pursuits of our architectural visualization expression.

View fullsize
The series has come to an end

Sichuan Lugu Lake Tourism Planning and Conceptual Planning-lay-out

Sichuan Lugu Lake Tourism Planning and Conceptual Planning-lay-out

Sichuan Lugu Lake Tourism Planning and Conceptual Planning-lay-out

Sichuan Lugu Lake Tourism Planning and Conceptual Planning-lay-out

Sichuan Lugu Lake Tourism Planning and Conceptual Planning-lay-out

3d architecture-I-1909013Sapa Urban Planning-VIEW SEMI-AREIAL

3d architecture-I-1909013Sapa Urban Planning-VIEW SEMI-AREIAL1
Related Search
- photorealistic 3d building rendering
- photorealistic 3d rendering of products
- photorealistic interior design 3d rendering
- photorealistic 3d floor plan rendering
- photorealistic 3d rendered
- photorealistic 3d renderer
- photorealistic 3d rendering architecture
- photorealistic 3d rendering online
- photorealistic architectural rendering 3d
- photorealistic 3d architectural renderings

