Modern Augmented Interior render in Lumion for Realistic Visualization
As an industry leader in augmented interior rendering with Lumion, I understand the importance of captivating visuals that cater to various buyer behaviors. Our offerings include classical Designs that evoke timeless elegance, dynamic visuals that reflect contemporary trends, and educational tools that enhance understanding of space utilization. With our advanced rendering techniques, we transform your concepts into stunning 3D environments, allowing you to impress clients and stakeholders alike, At Guangzhou LIGHTS Digital Technology Co., Ltd., we pride ourselves on delivering tailored solutions for your architectural and interior design needs. Whether you aim to create a serene classical ambience or a lively dynamic atmosphere, our expertise ensures your vision comes to life vividly. Let’s elevate your projects through cutting-edge visualization techniques, making every interior space more tangible and engaging for your audience. Partner with us to turn your ideas into reality—where innovation and aesthetics come together seamlessly
Architectural Visualization
The perfect light, mood, and texture are the pursuits of our architectural visualization expression.

View fullsize
The series has come to an end

I-1907140 Qiddiya Eco Render-V01-3d buliding service
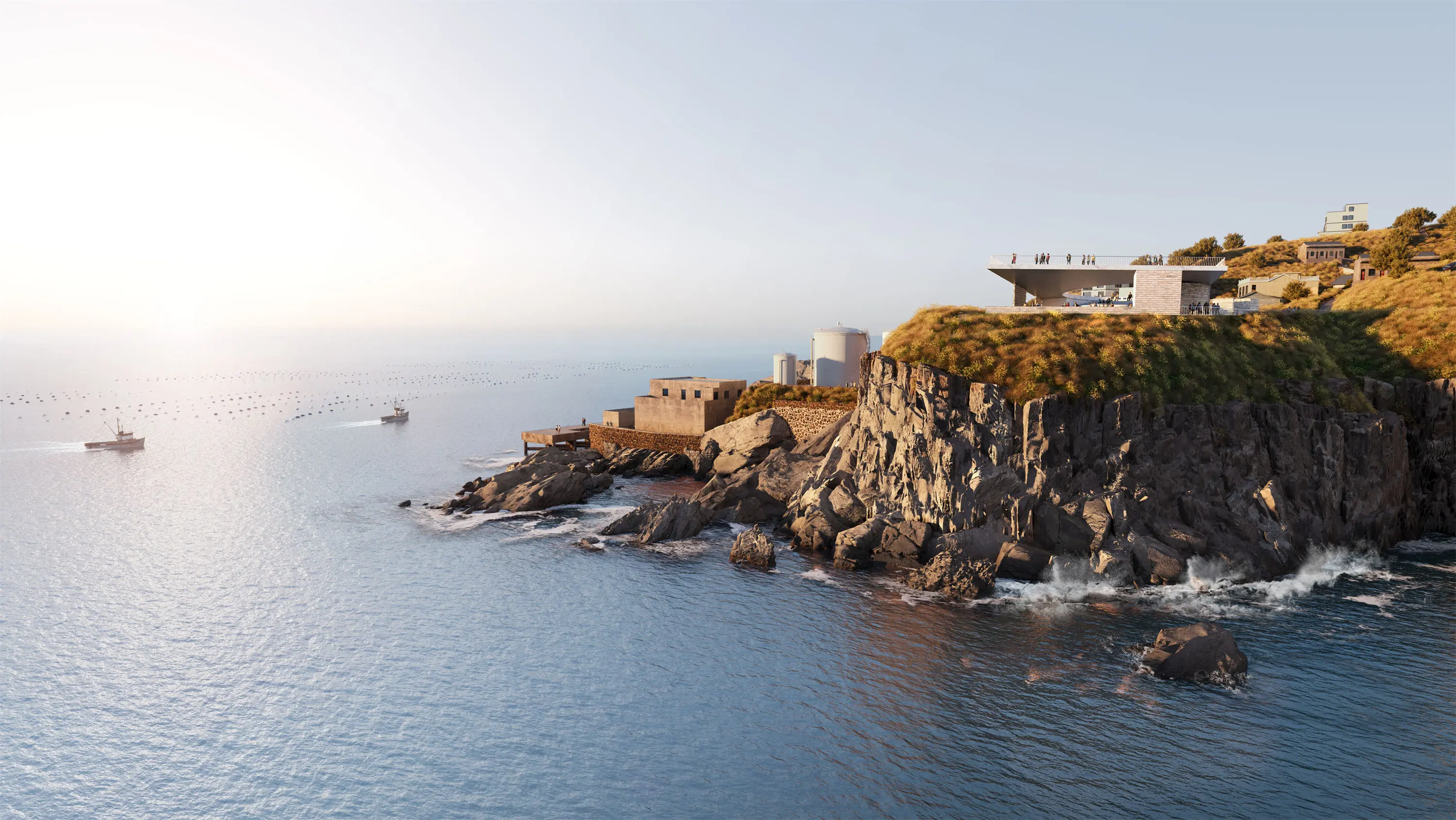
zhoushan

Sichuan Lugu Lake Tourism Planning and Conceptual Planning-lay-out
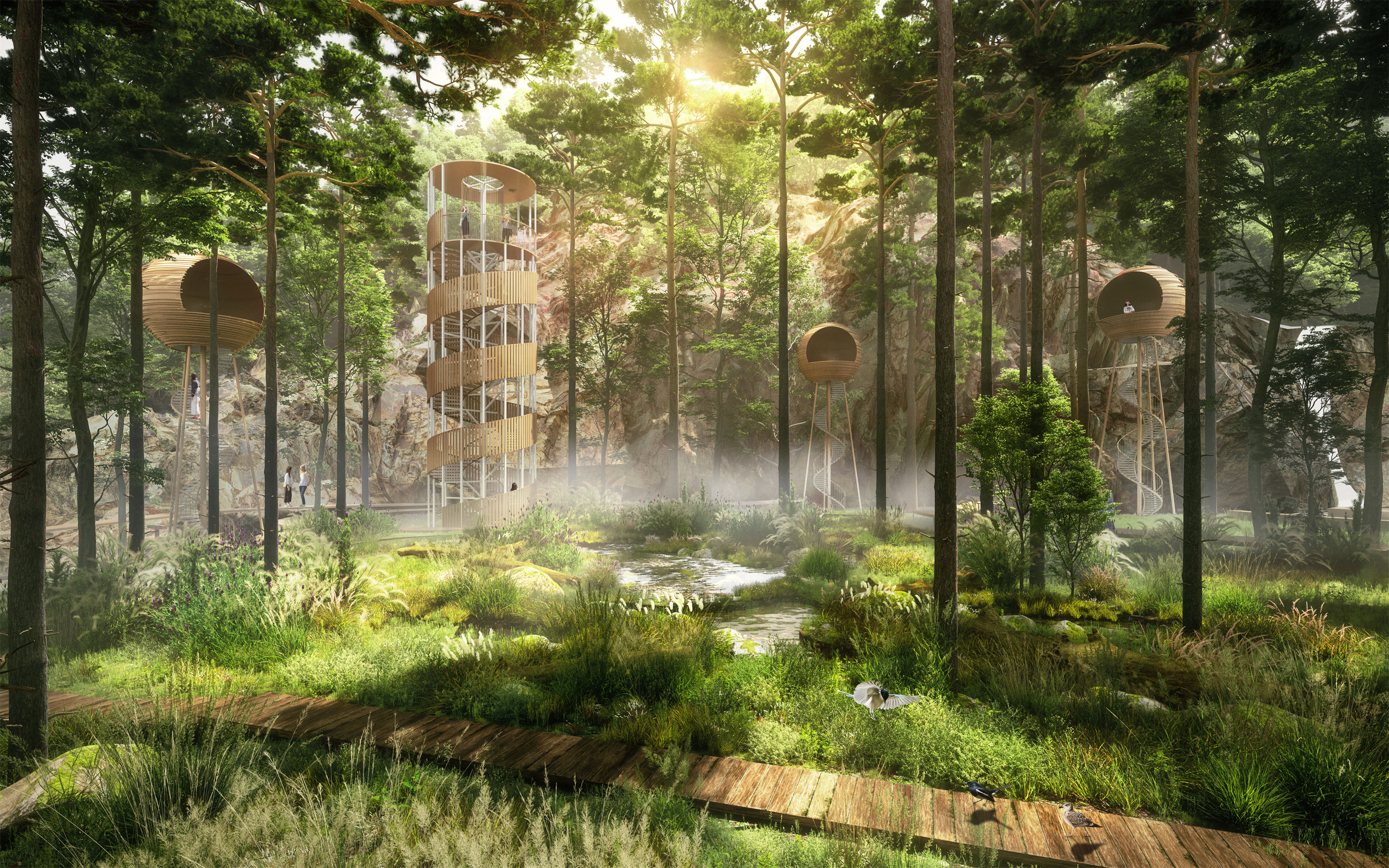
Qingdao Fushan Forest Park-lay-out
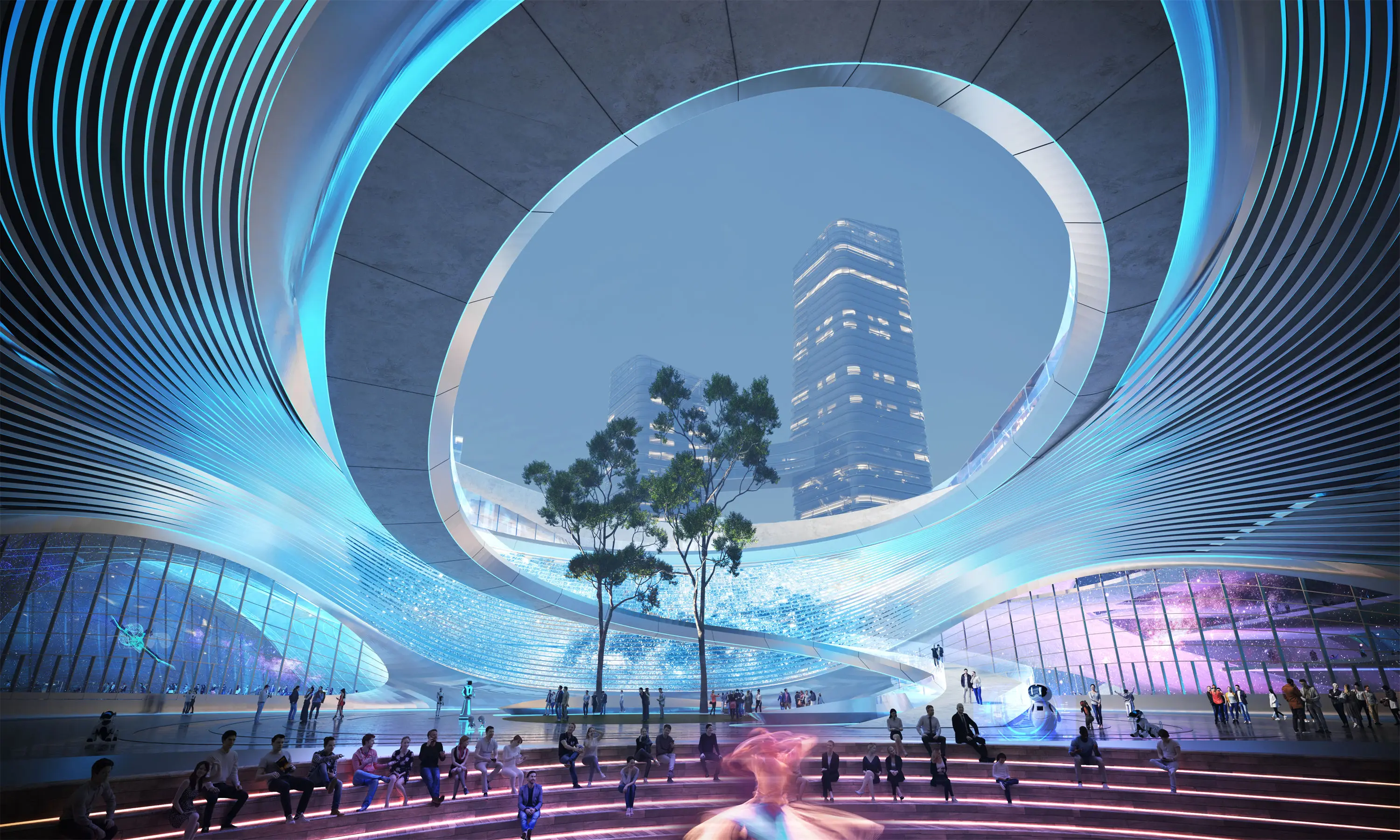
Nansha Science and Technology Forum-BIAD+ZHA
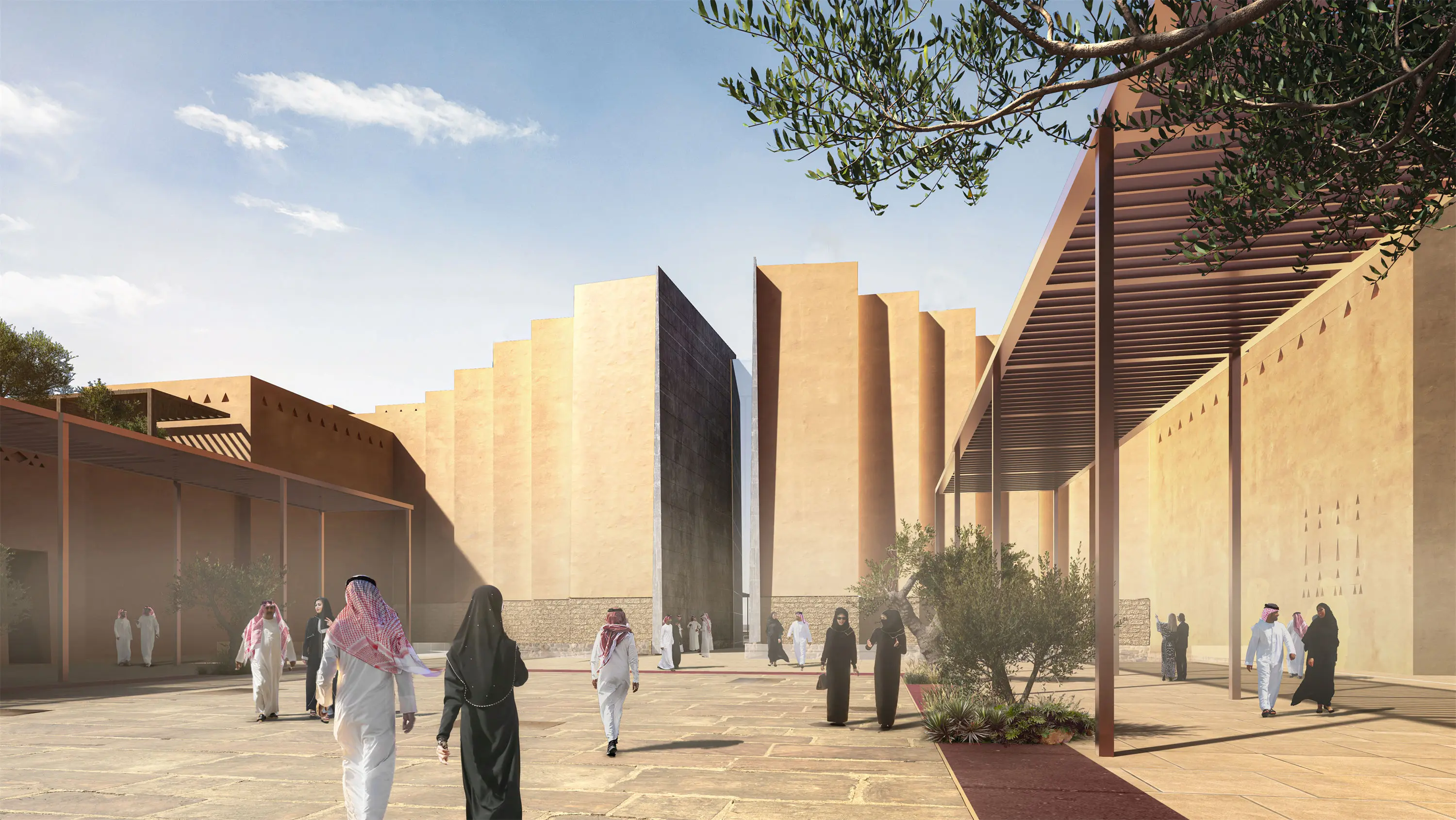
MBC Theater-Aedas
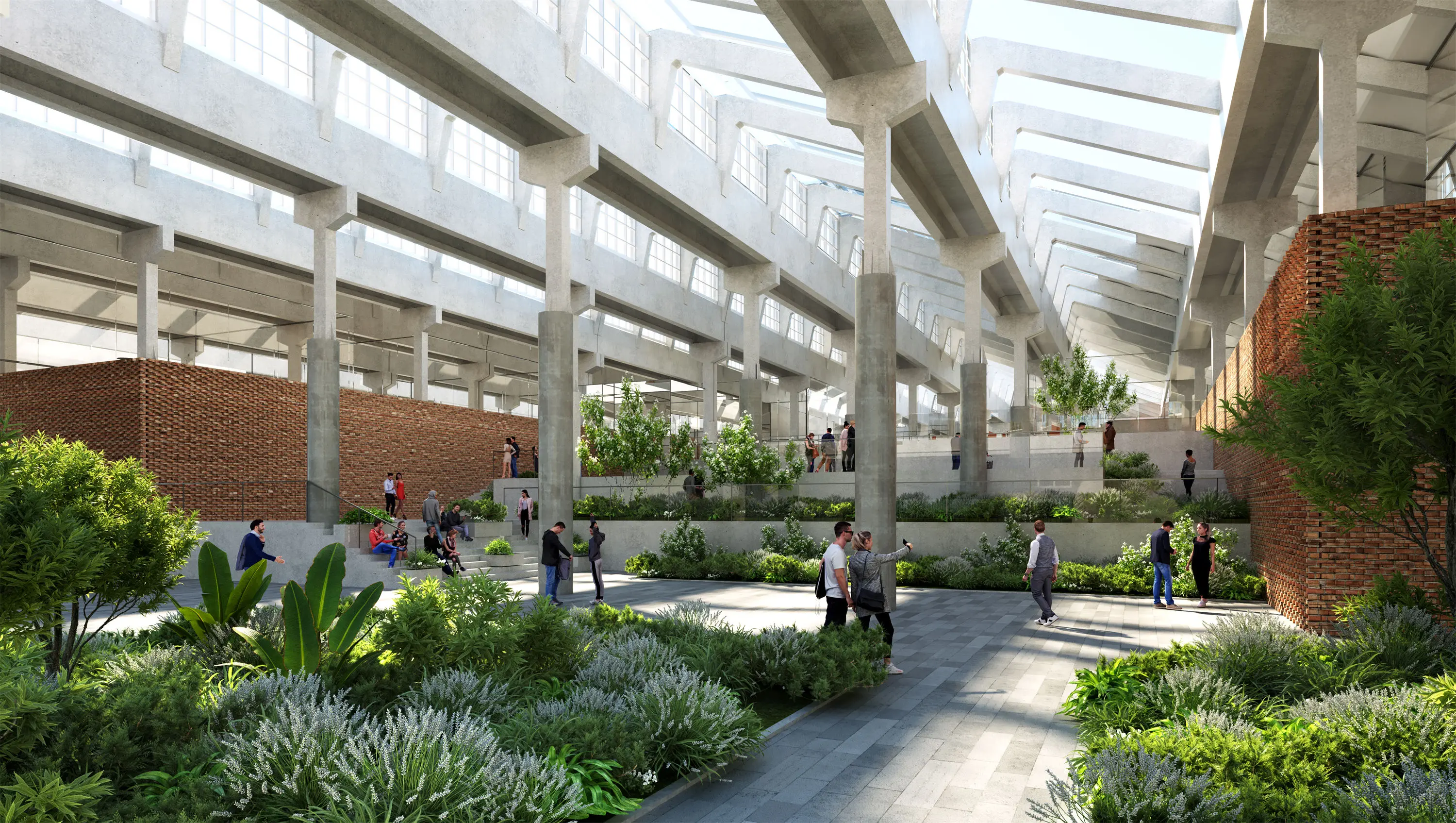
AITP -GDDI
Related Search
- Immersive Architectural Visualization
- Augmented Rendering Of Architecture
- Digital Rendering Of Architecture
- Virtual Rendering Of Architecture
- Classical Rendering Of Architecture
- Modern Rendering Of Architecture
- Interactive Rendering Of Architecture
- Futuristic Rendering Of Architecture
- Demonstrative Rendering Of Architecture
- Immersive Rendering Of Architecture

