Virtual Marketing: Enhance Realistic Projects with Augmented Lumion Network Rendering
Are you tired of slow rendering times and limited capabilities in your architectural projects? Our Augmented Lumion Network Rendering solution is here to transform your workflows. We combine classical techniques with advanced simulation and dynamic rendering options, making it easier for you to present your designs in stunning detail. Our platform not only enhances visualization but also streamlines collaboration across teams. Whether you’re working on small projects or large-scale developments, we provide the tools you need to create breathtaking presentations, At Guangzhou LIGHTS Digital Technology Co., Ltd., we understand the demands of modern design environments, and our approach ensures that you have access to cutting-edge technology. Experience the efficiency of network rendering that adapts to your needs, allowing for more creativity and less downtime. Let’s elevate your project outcomes together with our powerful rendering solutions!
Architectural Visualization
The perfect light, mood, and texture are the pursuits of our architectural visualization expression.

View fullsize
The series has come to an end
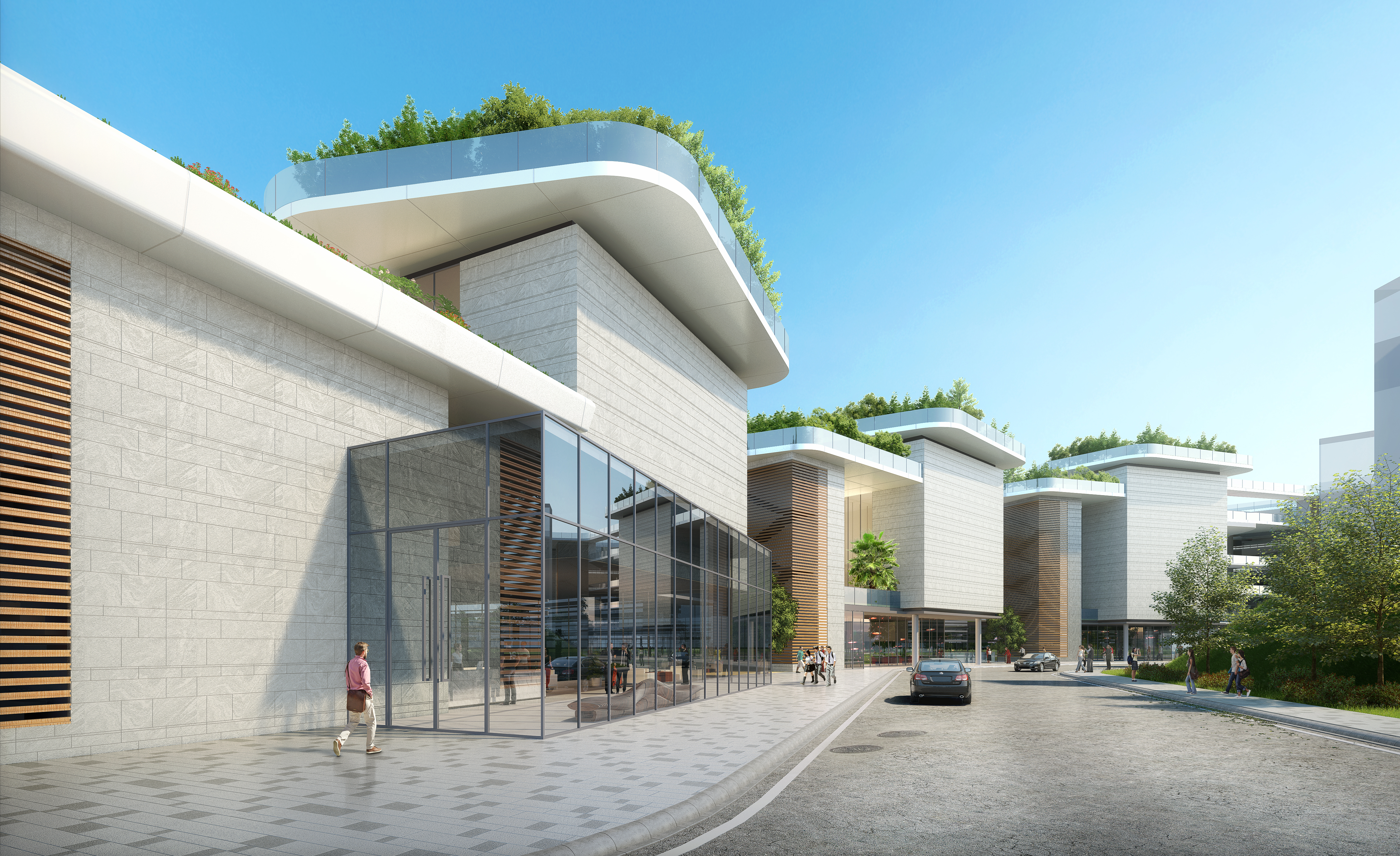
photorealistic Architectural Rendering
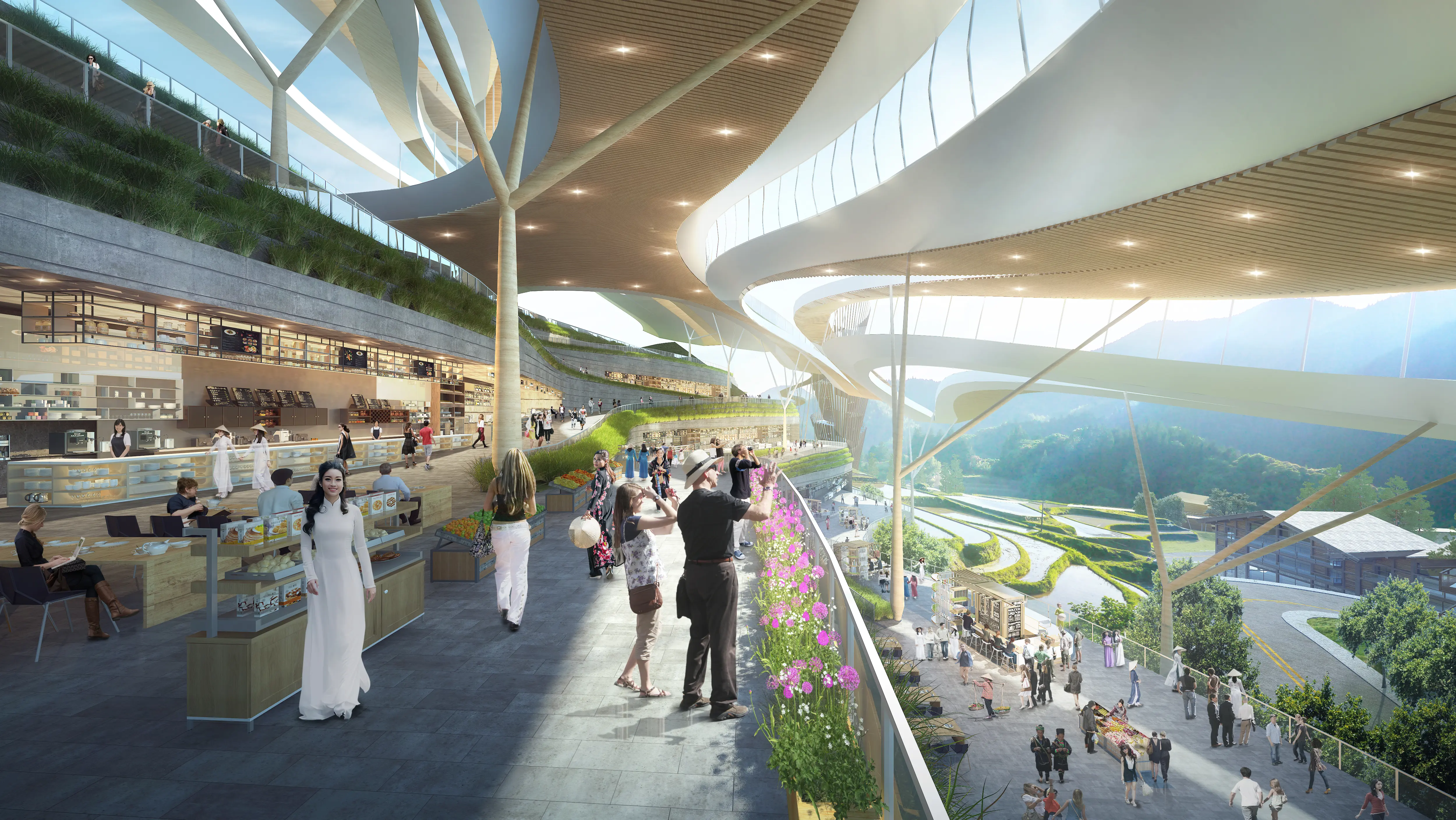
architectural rendering services-I-1909013Sapa Urban Planning-VIEW001
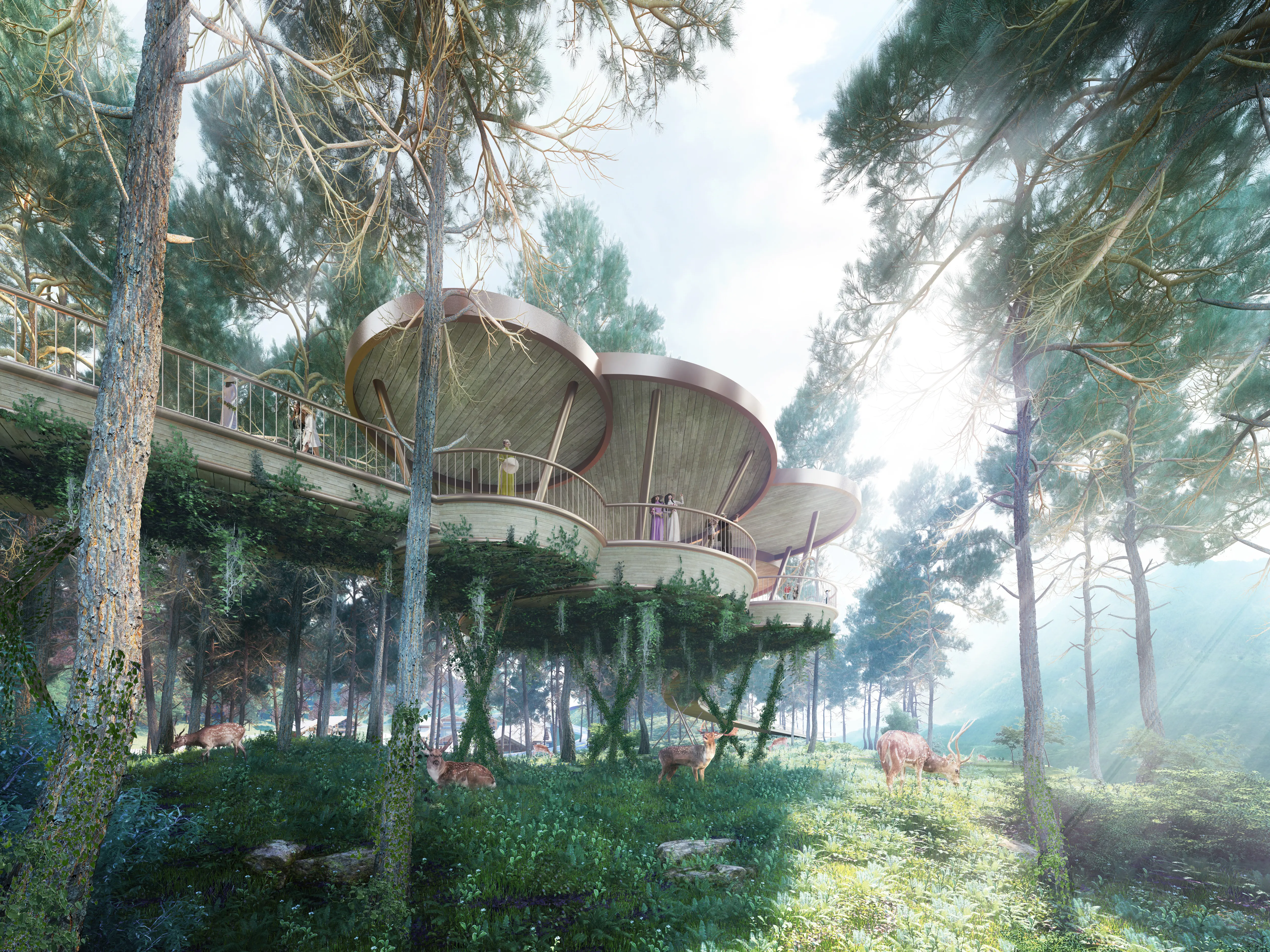
architectural rendering services-I-1909013Sapa Urban Planning-VIEW-ANIMAL
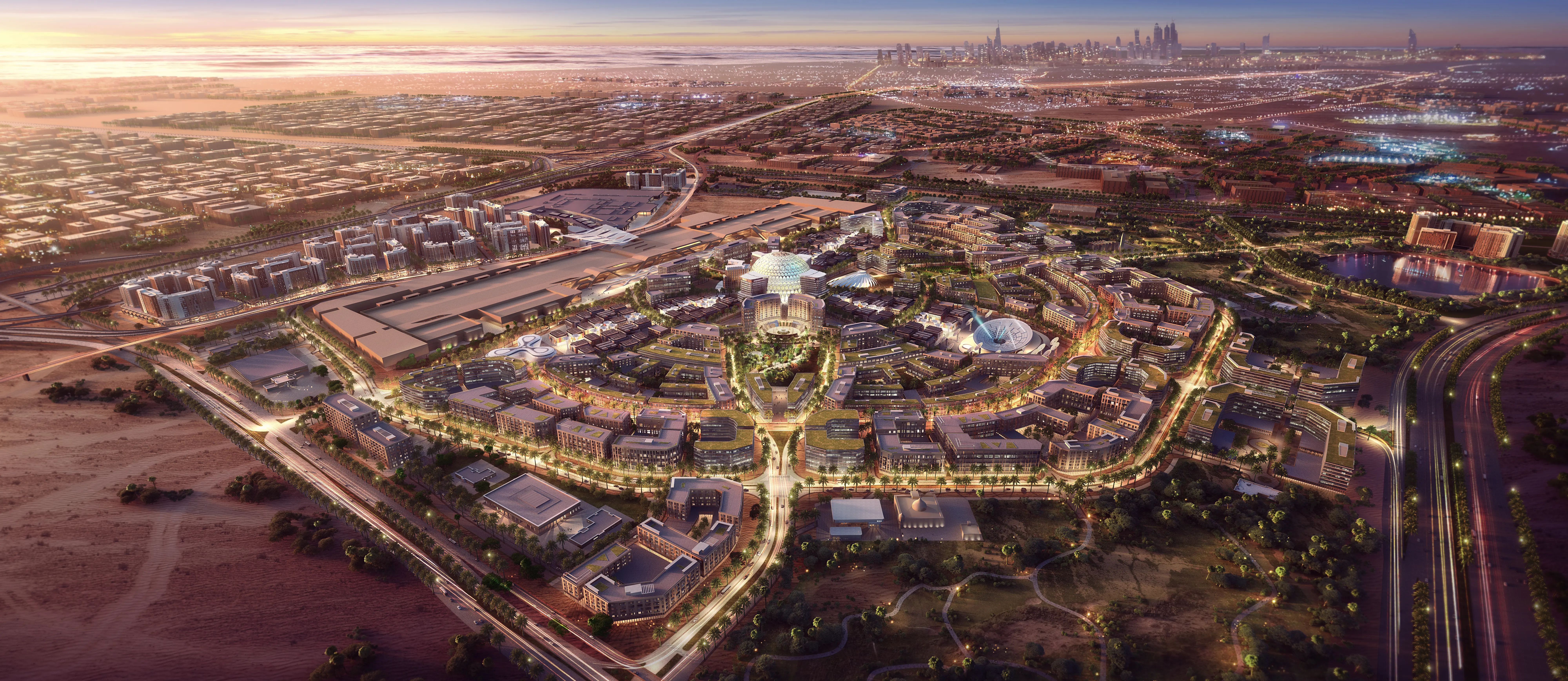
architectural rendering services-I-1909051The legacy of Expo2020-v05

architectural rendering services-I-1910027
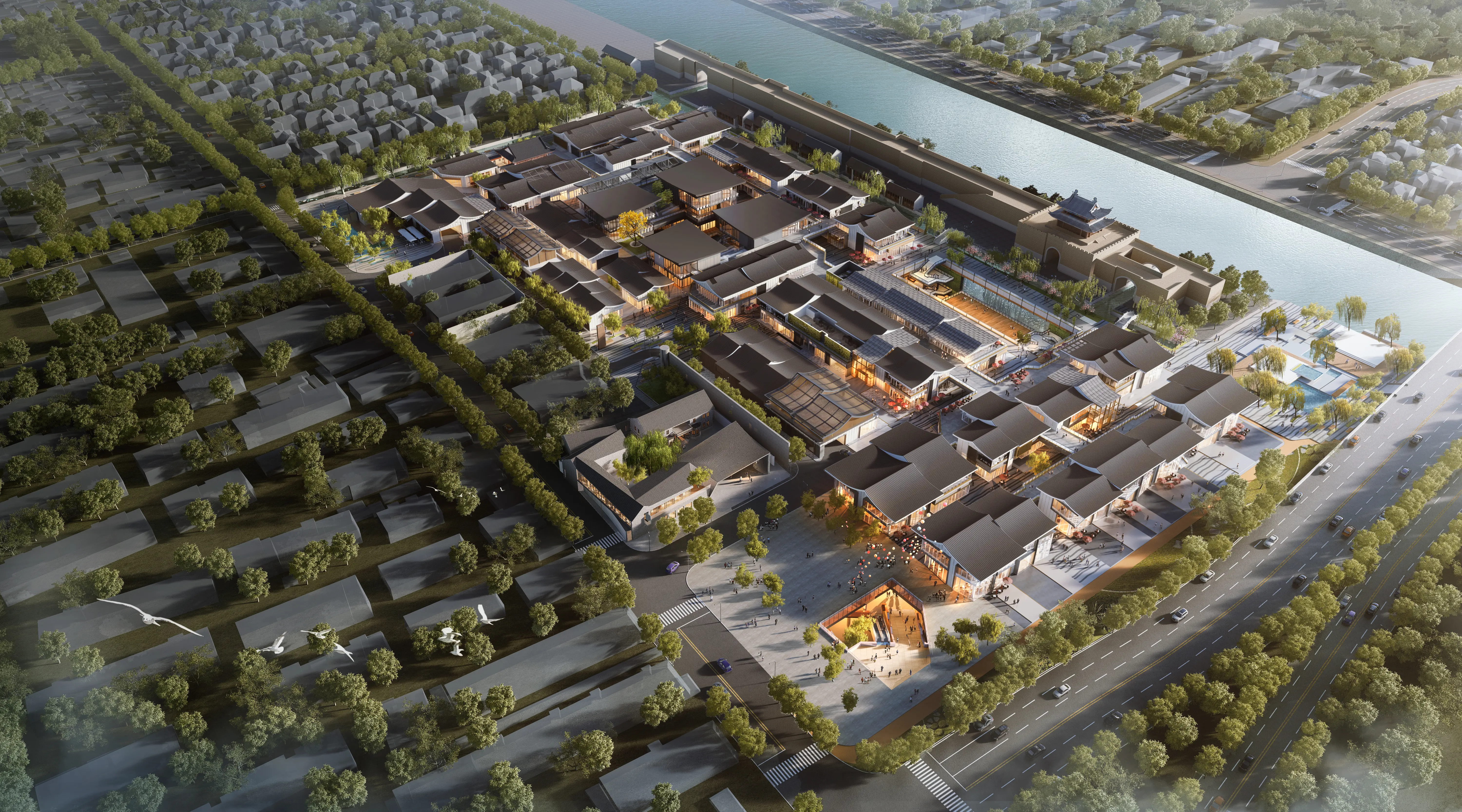
.architectural rendering services-I-1911050 WB_Suzhou Retail Project
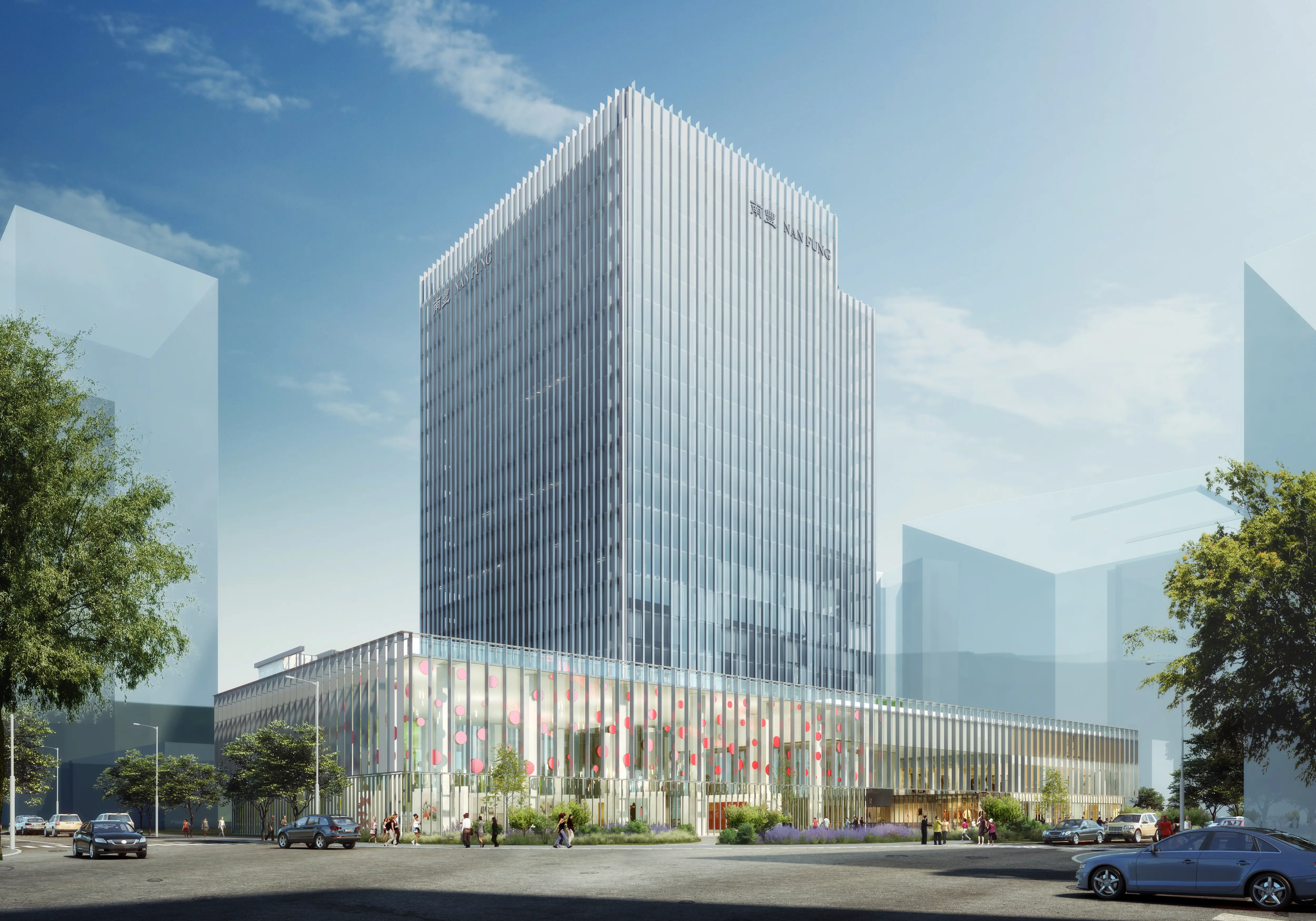
Architectural rendering services-I-1910027
Related Search
- architectural rendering portfolio
- architectural rendering process
- architectural rendering studios
- architectural rendering sydney
- architectural renders pinterest
- architectural site plan rendering in photoshop
- architectural sketching and rendering techniques for designers and artists
- architectural watercolor rendering techniques pdf
- architecture ai rendering free
- architecture floor plan rendering

