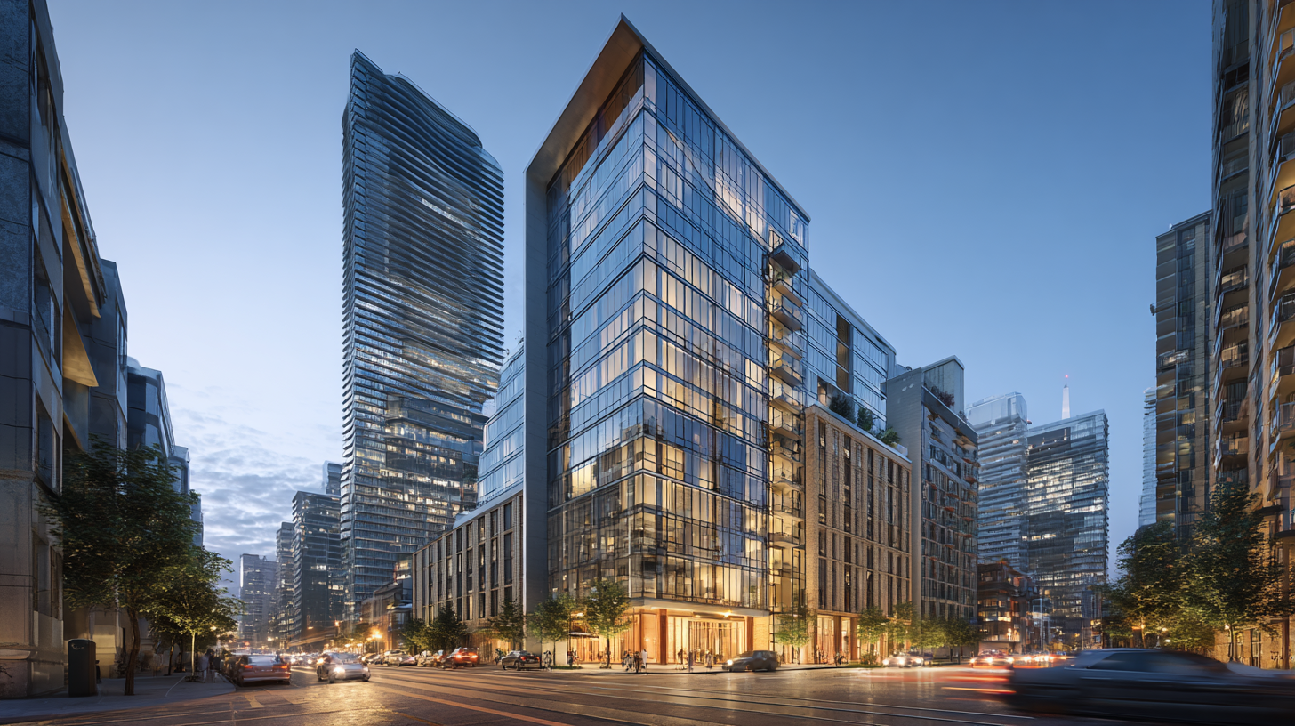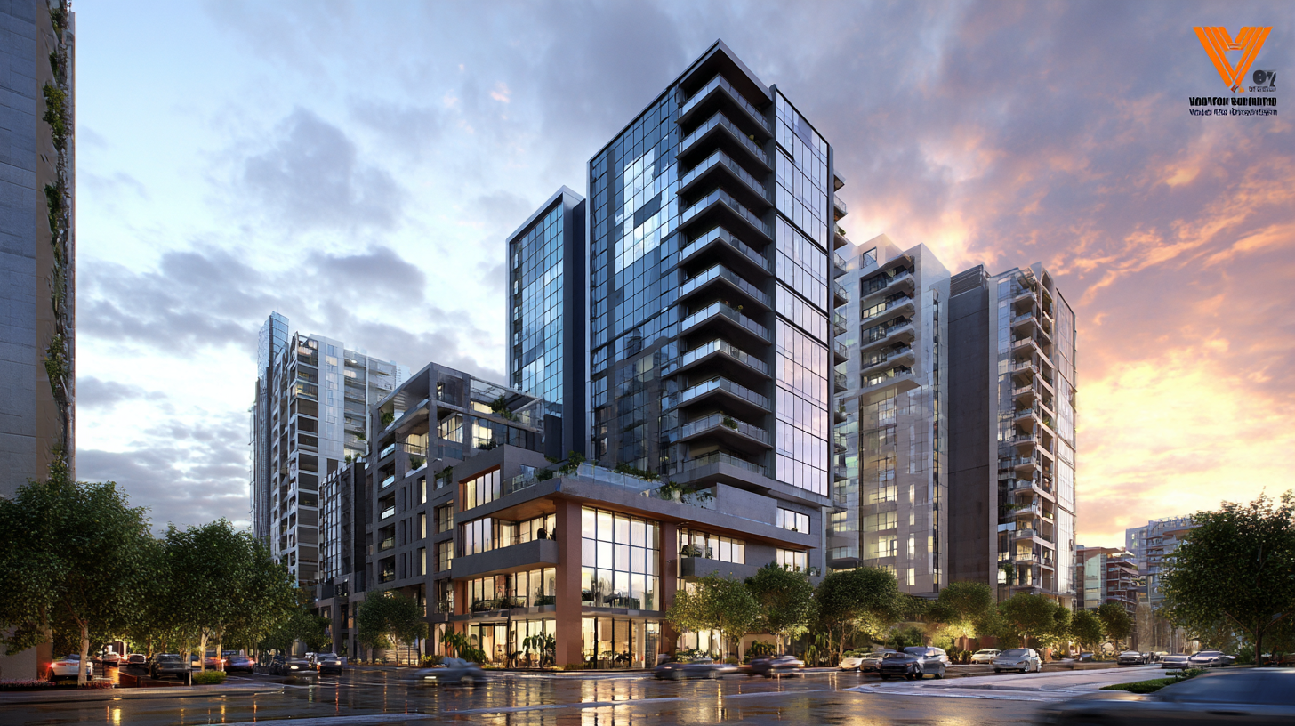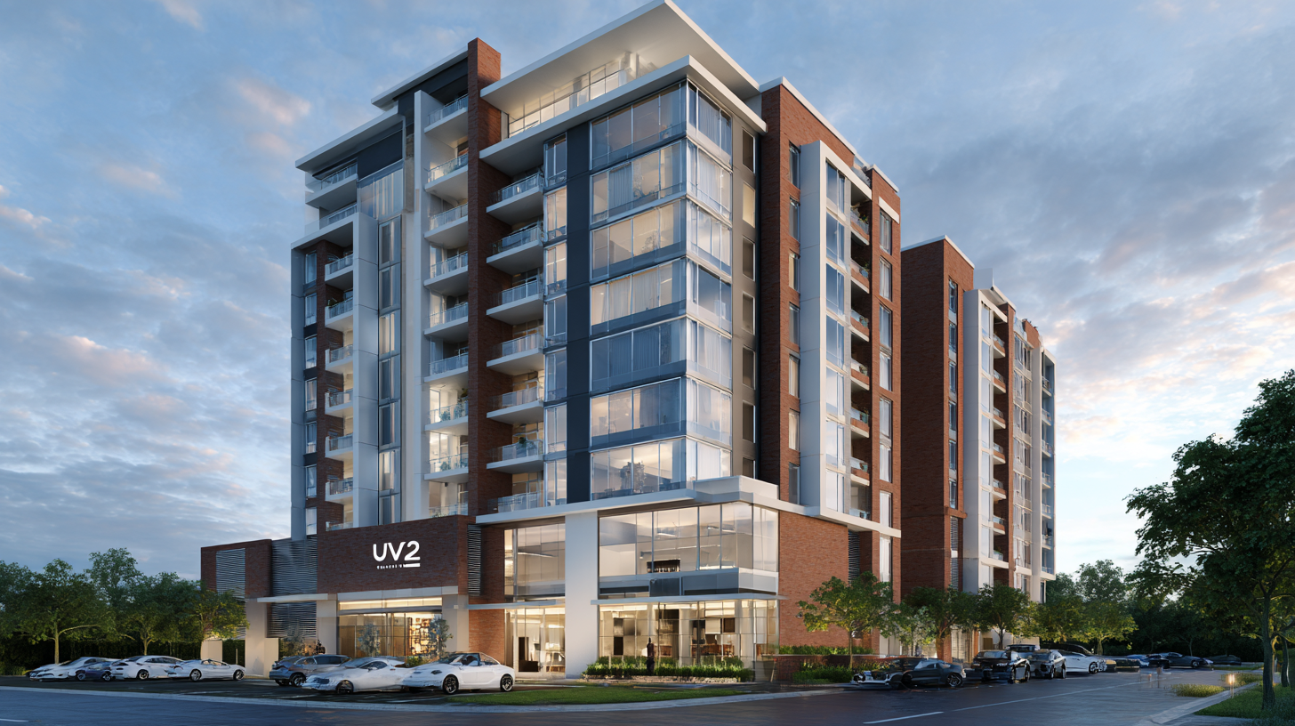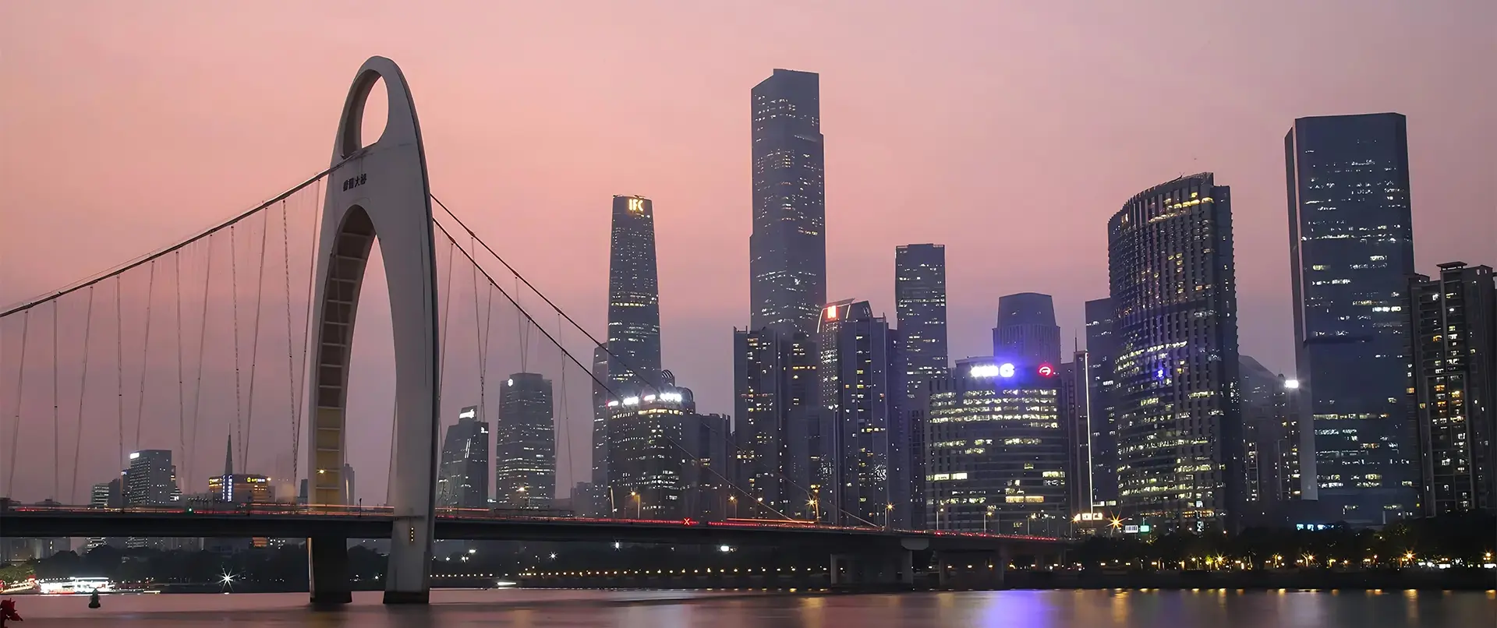Transforming Urban Projects: How Best 3D Architectural Rendering Enhances Real Estate Development
In the ever-evolving landscape of real estate development, the significance of 3D architectural rendering cannot be overstated. This innovative technology not only enhances the visual appeal of urban projects but also serves as a crucial tool for stakeholders throughout the development process. As developers face increasing demands for transparency and engagement, the ability to present projects in a lifelike manner helps bridge the gap between concept and reality.

This blog explores the various characteristics and applications of different types of 3D architectural rendering, illustrating how they can help communicate design intentions, streamline decision-making, and ultimately transform urban projects into successful real estate ventures. By understanding the specific strengths and ideal use cases for each rendering type, developers can leverage these powerful visuals to create more impactful presentations and attract potential investors, ensuring that their developments stand out in a competitive marketplace.
Benefits of 3D Architectural Rendering in Urban Project Planning and Design
In today's competitive real estate market, the adoption of 3D architectural rendering has become a game changer for urban project planning and design. This innovative tool provides architects and developers with the ability to visualize complex designs in a realistic manner, facilitating better communication among stakeholders. A highly detailed 3D rendering allows for an accurate depiction of materials, lighting, and spatial relationships, making it easier for clients and investors to understand the vision behind a project.
Moreover, 3D architectural rendering enhances decision-making processes by offering alternatives and revisions in real time. This flexibility allows urban planners to explore different design scenarios, evaluate potential challenges, and refine their ideas before committing to costly construction phases. The immersive experience of virtual walkthroughs significantly improves stakeholder engagement and feedback, leading to more collaborative and informed project outcomes. As urban environments evolve, integrating 3D rendering into the planning stages not only streamlines development but also elevates the quality and viability of urban projects.
Benefits of 3D Architectural Rendering in Urban Project Planning and Design
Key Industry Standards for 3D Rendering in Real Estate Development
The integration of 3D architectural rendering into real estate development has become a pivotal factor in enhancing project outcomes. As the demand for high-quality visualizations rises, industry standards for 3D rendering have evolved significantly. Key elements include photorealistic rendering techniques that enable developers to present their projects in a compelling and immersive manner. This not only aids in marketing efforts but also allows potential buyers to visualize spaces effectively before they are built, fostering informed decision-making.
Moreover, the growth of AI-driven 3D generators is revolutionizing the field, providing powerful tools that can streamline the modeling process. These technologies emphasize user-friendly design interfaces that accommodate both beginners and seasoned professionals, ensuring accessibility. By outsourcing 3D modeling tasks, companies can also enhance efficiency and quality, reducing overhead while focusing on core development activities. As we progress towards 2030, the 3D rendering market is set to expand, reflecting its vital role in the future of urban development projects.

How 3D Rendering Reduces Time and Costs in Urban Development Projects
In the fast-paced realm of urban development, 3D architectural rendering has emerged as a transformative tool that drastically reduces both time and costs. According to a report by Transparency Market Research, the global 3D rendering market is projected to reach $12.64 billion by 2025, driven primarily by the demand for enhanced visualization in real estate projects. By leveraging 3D rendering, developers can create detailed visualizations that allow stakeholders to grasp design concepts quickly, reducing the time spent on revisions and approvals. This efficiency is particularly evident during the pre-construction phase, where a study published by McKinsey & Company found that firms utilizing advanced visualization techniques can complete projects up to 30% faster than those that do not.
Moreover, 3D rendering minimizes costly errors in the design process. The National Association of Home Builders reports that 30% of construction costs are attributed to rework caused by design mishaps. With 3D models, architects can identify potential issues early on, thereby significantly decreasing the likelihood of unexpected expenses later in the project lifecycle. This proactive approach not only saves money but also enhances overall project timelines, making 3D rendering an invaluable asset for urban development initiatives striving for efficiency and cost-effectiveness.

Impact of High-Quality 3D Visuals on Stakeholder Engagement and Decision-Making
In today’s fast-paced real estate development landscape, high-quality 3D architectural rendering plays a pivotal role in engaging stakeholders early in the design process. Unlike traditional blueprints or 2D drawings, which may fail to capture the essence of a project, 3D visuals bring concepts to life. They provide a realistic representation of how a development will fit into its surroundings, giving potential investors, local communities, and regulatory bodies a clear understanding of the project's vision. This clarity fosters better communication, allowing for fruitful discussions and swift feedback that can refine the project even further.
Furthermore, the impact of these immersive visuals extends to decision-making processes. Stakeholders are more likely to commit resources when they can visualize the end product, leading to quicker approvals and less resistance. The ability to manipulate and explore designs in virtual environments helps address potential concerns preemptively, ensuring that every voice is heard and incorporated into the final plans. As a result, high-quality 3D rendering not only enhances aesthetic appeal but also serves as a vital tool for collaboration, ultimately leading to successful urban development projects that meet the needs of all involved parties.
Case Studies: Successful Urban Developments Enhanced by 3D Architectural Rendering
3D architectural rendering has revolutionized the way urban projects are conceived and presented to stakeholders. By transforming complex blueprints into realistic, engaging visuals, developers can effectively communicate their vision for urban developments. For instance, case studies have demonstrated that projects utilizing high-quality 3D renderings tend to attract more investors and facilitate quicker decision-making processes. This technology allows for immersive experiences, showcasing not just the buildings, but the lifestyle and environment surrounding them.
When working on urban developments, consider these tips to maximize the impact of your 3D architectural renderings. First, tailor your visuals to target specific audiences, ensuring that the design focuses on aspects that resonate with potential buyers or investors. Second, utilize dynamic lighting and landscaping features in your renderings to create a more vibrant and inviting atmosphere that highlights the project's unique selling points. Finally, integrating 3D renderings into presentations can significantly enhance your pitch, making it more interactive and visually appealing.
As urban spaces continue to evolve, leveraging advanced 3D rendering technology will be essential. With a 27-inch 4K screen, developers can experience these detailed renderings in stunning clarity, making it easy to visualize how each project will integrate into the urban landscape. This enhances not only the development process but also the engagement with the community and stakeholders.
Transforming Urban Projects: How Best 3D Architectural Rendering Enhances Real Estate Development
| Project Name | Location | Rendering Technology Used | Key Features Illustrated | Outcome/Success Factor |
|---|---|---|---|---|
| Urban Park Revitalization | Downtown City | Photorealistic 3D Rendering | Green Spaces, Walking Paths | Increased Community Engagement |
| Mixed-Use Development | Suburban Area | Interactive 3D Models | Retail Spaces, Residential Units | Enhanced Investor Interest |
| Luxury Apartment Complex | City Center | 4D Architectural Visualization | Balconies, Amenities | Higher Sales Rate Pre-Construction |
| Commercial Office Building | Business District | Augmented Reality Visualization | Open Layouts, Eco-Friendly Design | Improved Tenant Satisfaction |
| Cultural Arts Center | Urban Area | High-Resolution 3D Renderings | Exhibition Spaces, Performance Halls | Boosted Community Cultural Engagement |


