Unlocking the Advantages of Using 3D Floor Plan Design for Your Home Renovation
As homeowners increasingly seek innovative ways to enhance their living spaces, the adoption of 3D floor plan design has surged, revolutionizing how renovations are approached. According to a report by IBISWorld, the interior design industry is expected to grow significantly, reaching $22.1 billion in 2023, with 3D visualization tools becoming essential for effective planning and execution. This technology not only allows for a clear, tangible representation of spaces but also facilitates informed decision-making, as revealed by a survey from HomeAdvisor, which found that 76% of homeowners claimed visualizing their designs in 3D improved their overall satisfaction with renovation projects. By leveraging 3D floor plan design, homeowners can explore creative possibilities, streamline renovation processes, and ultimately realize their dream homes more efficiently and accurately.

The Benefits of 3D Floor Plan Design in Home Renovation Projects
When embarking on a home renovation, one pivotal tool that can significantly enhance the planning process is a 3D floor plan design. This innovative approach allows homeowners and designers to visualize spaces in a realistic manner, ensuring that every detail aligns with the desired layout and functionality. According to a report by the National Association of Home Builders, 78% of remodelers believe that 3D rendering aids in communicating ideas with their clients, leading to more informed decisions and reduced misunderstandings throughout the project.
Furthermore, 3D floor plans help streamline the renovation process by enabling better project management. Studies show that projects utilizing 3D designs experience a 30% reduction in costly changes due to miscommunications and design errors. By providing a comprehensive view of your space, 3D floor plans facilitate effective space planning, allowing homeowners to experiment with different configurations and styles before committing to physical changes. This not only saves time but also helps to stay within budget, making it a smart choice for any home renovation project.
Unlocking the Advantages of 3D Floor Plan Design for Your Home Renovation
This chart illustrates the benefits of using 3D floor plan design in home renovation projects. The data showcases the percentage of homeowners who reported specific advantages from utilizing 3D designs.
How 3D Floor Plans Improve Communication Between Designers and Homeowners
 In the realm of home renovation, effective communication between designers and homeowners is paramount. 3D floor plans serve as a powerful tool to bridge this gap, transforming abstract concepts into tangible visuals. Unlike traditional blueprints, which can often be challenging for homeowners to interpret, 3D designs provide a comprehensive perspective of the space. This visual clarity allows homeowners to better understand the proposed changes, fostering a more collaborative atmosphere in the design process.
In the realm of home renovation, effective communication between designers and homeowners is paramount. 3D floor plans serve as a powerful tool to bridge this gap, transforming abstract concepts into tangible visuals. Unlike traditional blueprints, which can often be challenging for homeowners to interpret, 3D designs provide a comprehensive perspective of the space. This visual clarity allows homeowners to better understand the proposed changes, fostering a more collaborative atmosphere in the design process.
Moreover, 3D floor plans enhance the ability to convey intricate details that might otherwise go unnoticed in 2D representations. Designers can showcase spatial relationships, furniture placement, and even lighting effects, allowing homeowners to visualize their future space more vividly. This shared understanding helps to align expectations and reduces the likelihood of miscommunication, ensuring that projects stay on track and within budget. Ultimately, the advent of 3D technology not only streamlines the renovation process but also empowers homeowners to take an active role in shaping their dream spaces.
The Impact of Visualizing Spaces on Decision-Making During Renovations
Visualizing spaces through 3D floor plan design significantly enhances decision-making during home renovations. A study by the National Association of Home Builders indicates that 71% of homeowners reported a more confident decision-making process when utilizing modern visualization tools. This approach helps homeowners see potential layouts and designs, enabling them to envision how their renovation ideas will translate into reality. Moreover, 3D renderings can highlight spatial relationships, ensuring that every inch of space is maximized efficiently.

Tips for utilizing 3D floor plans effectively include starting with a clear vision of your desired outcome. Gather inspiration from various sources and list essential features for your renovation. Utilizing software tools that allow customization can make a substantial difference, providing a hands-on approach to modification and experimentation.
Additionally, consider involving professionals early in the design process. Collaboration with architects or designers who also utilize 3D floor plans can accelerate the decision-making process and mitigate costly mistakes. According to recent findings, early professional involvement can reduce design changes by up to 30%, showcasing the significance of visualized planning in achieving renovation success.
Data-Driven Insights: Enhancing Renovation Efficiency with 3D Designs
In the realm of home renovation, the integration of 3D floor plan design has emerged as a game-changer, enhancing efficiency through data-driven insights. These advanced visualizations allow homeowners and designers to iterate rapidly on ideas, minimizing costly mistakes during the renovation process. By utilizing 3D designs, stakeholders can explore and manipulate spatial layouts and aesthetics in ways that traditional blueprints simply do not allow, fostering a more collaborative and informed decision-making environment.
Moreover, the application of emerging technologies like artificial intelligence in the renovation cycle brings forth monumental benefits. For instance, AI-powered solutions can analyze vast amounts of data to predict energy consumption and optimize resource management in real-time. With these capabilities, home renovations can not only become more energy-efficient but also cater to sustainability goals. As homeowners increasingly prioritize eco-friendly solutions, leveraging AI along with 3D design can lead to smarter, greener spaces that align with modern environmental standards.
The Role of 3D Floor Plans in Cost Estimation and Budget Management for Renovations
In the realm of home renovation, 3D floor plans play a crucial role in cost estimation and budget management. According to a report by the National Association of Home Builders, utilizing 3D design tools can improve project accuracy by up to 30%. This precision allows homeowners to visualize their space while providing contractors with the necessary details to deliver precise quotes. The clarity of 3D models helps reduce costly surprises that can arise due to miscalculations or misunderstandings during a renovation project.
When managing your renovation budget, incorporating 3D floor plans can streamline the decision-making process. By accurately representing spatial relationships and dimensions, these plans enable homeowners to make informed choices about materials and layouts. A study by Houzz found that 64% of homeowners reported better communication with their contractors when using visual tools like 3D models. This leads to more effective negotiations and can ultimately save money.
Tip: To maximize the benefits of 3D floor plans, consider collaborating with a designer who specializes in these tools. Their expertise can enhance your project by providing valuable insights on efficient space utilization and potential cost-saving options. Additionally, regularly updating your budget with actual costs versus estimated expenses will help maintain financial control throughout the renovation process.
Unlocking the Advantages of Using 3D Floor Plan Design for Your Home Renovation - The Role of 3D Floor Plans in Cost Estimation and Budget Management for Renovations
| Dimension | Details | Estimated Cost | Budget Impact |
|---|---|---|---|
| Kitchen Renovation | Open-concept design with modern appliances | $15,000 | High impact on total budget |
| Bathroom Upgrade | Luxury fixtures and efficient layout | $10,000 | Moderate impact on total budget |
| Living Room Revamp | Enhanced lighting and furniture layout | $8,000 | Low impact on total budget |
| Roofing and Insulation | Energy-efficient materials | $12,000 | Significant impact on long-term savings |
| Exterior Facade | Modern updates to front-facing design | $6,000 | Minimal impact on the total budget |
Related Posts
-
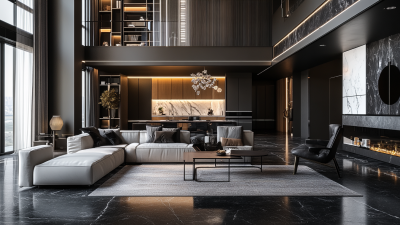
Top 10 3D Interior Rendering Manufacturers from China at the 137th Canton Fair
-
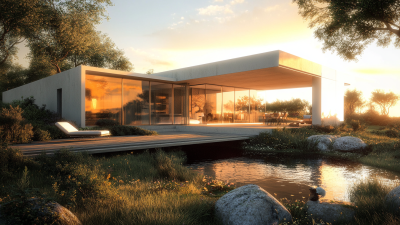
Ultimate Guide to Choosing the Best Architectural Rendering for Your Projects
-
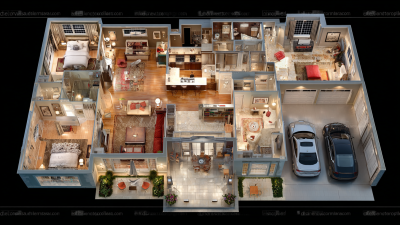
Innovative Alternatives for Best 3d Floor Plan Design Shaping the Future of Technology by 2025
-
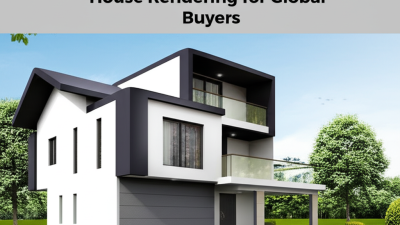
Advantages of Utilizing Best 3D House Rendering for Global Buyers
-

Emerging Technologies Transforming Best 3D Architectural Rendering by 2025 and Essential Checklist
-
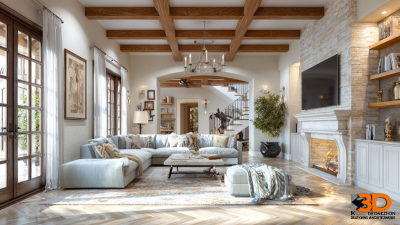
Comparing Top 3D House Rendering Services: Which One Delivers the Best Results?


