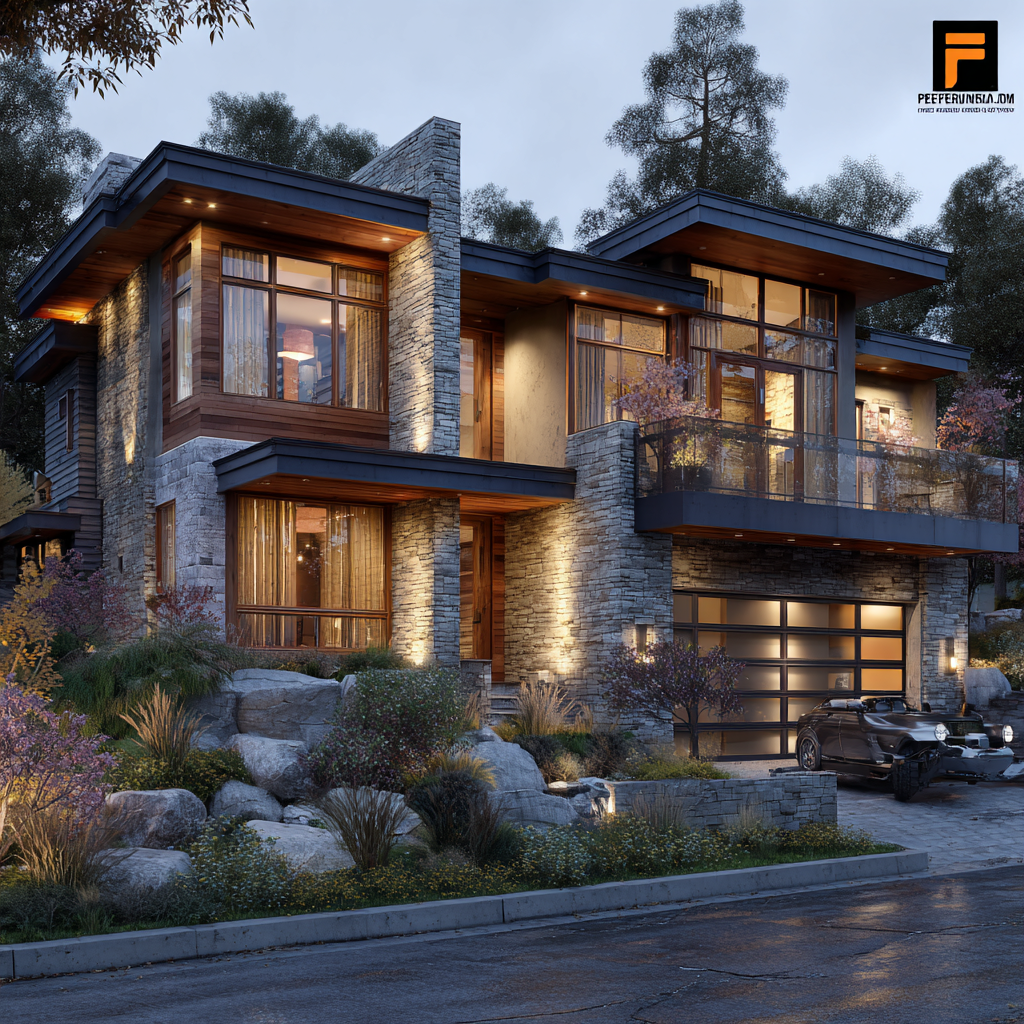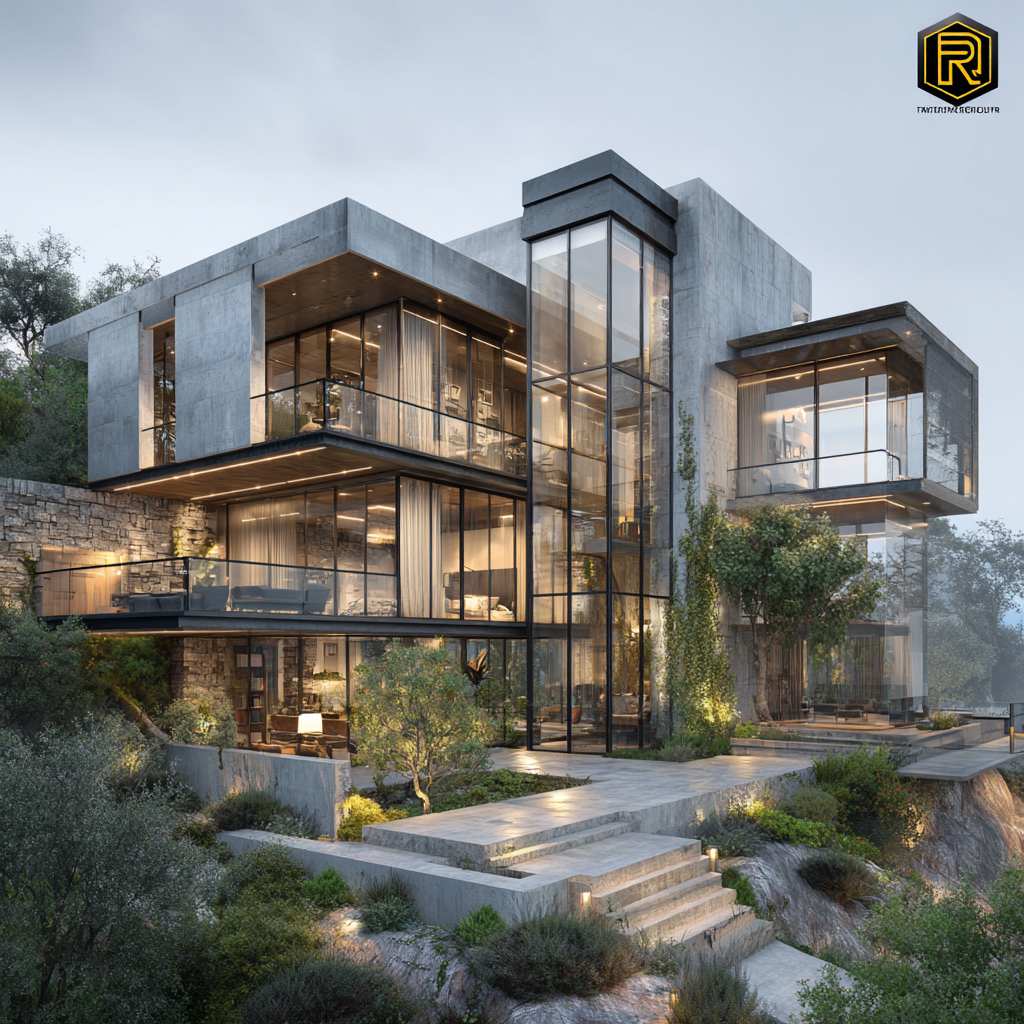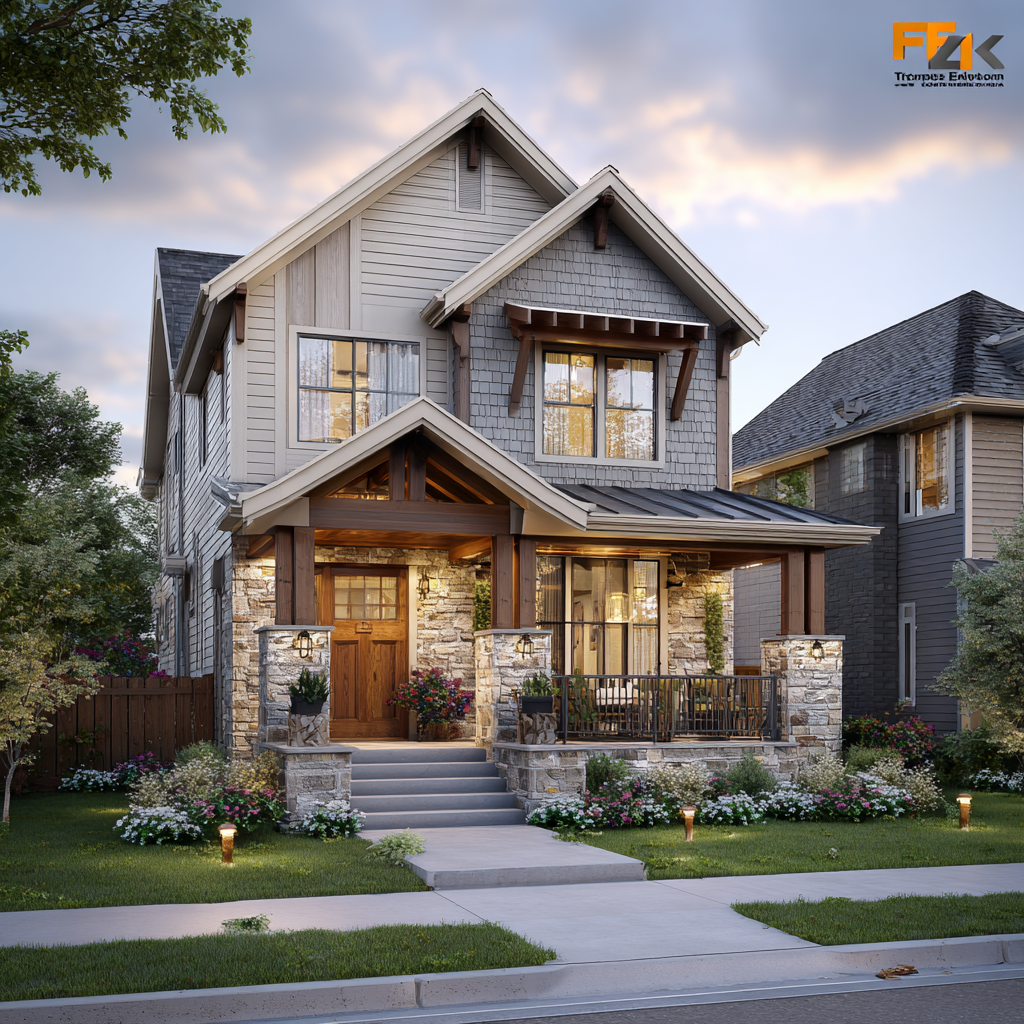7 Essential Reasons Why Best 3d House Rendering Elevates Your Architectural Projects
In the ever-evolving landscape of architectural design, the significance of advanced visualization techniques cannot be overstated. Among these techniques, 3D house rendering stands out as a revolutionary tool that not only captures the essence of a project but also elevates it to new heights. As we look towards the industry trends of 2025, the integration of 3D rendering technology is becoming increasingly crucial for architects and designers aiming to stay ahead of the curve. This cutting-edge approach enables professionals to present their visions in stunning detail, providing clients with a realistic preview of the finished product. By leveraging the power of 3D house rendering, architects can enhance communication, streamline project approvals, and make more informed design decisions. In this blog, we will delve into the seven essential reasons why incorporating 3D house rendering into your architectural projects is not only beneficial but essential for success in a competitive marketplace.

The Impact of High-Quality 3D House Renderings on Client Perception
 High-quality 3D house renderings play a pivotal role in shaping client perception of architectural projects. By providing photorealistic visuals, these renderings allow clients to envision the final outcome long before the construction phase begins. This immersive experience not only helps clients understand design elements but also fosters emotional connections with the space. When clients can see vivid details, textures, and colors in a 3D format, their excitement and confidence in the project undeniably increase.
High-quality 3D house renderings play a pivotal role in shaping client perception of architectural projects. By providing photorealistic visuals, these renderings allow clients to envision the final outcome long before the construction phase begins. This immersive experience not only helps clients understand design elements but also fosters emotional connections with the space. When clients can see vivid details, textures, and colors in a 3D format, their excitement and confidence in the project undeniably increase.
Moreover, such renderings serve as powerful communication tools between architects and clients. They bridge the gap between technical drawings and the client's imagination, making it easier to discuss modifications and preferences. Clients are more likely to provide constructive feedback when they can visualize the changes in a tangible way. Consequently, this collaborative dynamic ultimately leads to a more refined design process and a final product that truly aligns with the client’s vision, enhancing satisfaction and strengthening professional relationships.
Enhancing Design Communication through Realistic Visualizations
In the realm of architecture, effective design communication is paramount, and the rise of 3D house rendering has significantly enhanced this aspect. According to a report by the National Association of Realtors, 97% of home buyers find 3D renderings compelling, indicating that realistic visualizations resonate strongly with clients. These detailed representations allow stakeholders to engage with projects on a deeper level, transcending mere drawings or blueprints. The ability to visualize spaces in a lifelike context aids in making informed decisions and fosters a collaborative atmosphere among architects, clients, and contractors.
Moreover, incorporating advanced 3D rendering techniques not only streamlines the design process but also minimizes costly revisions. A study by McKinsey & Company reveals that firms utilizing high-quality visualizations can reduce project timelines by up to 25%. This efficiency allows architects to focus on enhancing the creative aspects of their designs, ensuring that client visions are accurately captured and executed.
Ultimately, the integration of 3D house rendering is not just a trend; it’s a fundamental shift toward more effective and impactful architectural communication.
How 3D Renderings Streamline the Decision-Making Process
3D renderings have revolutionized the architectural design process, offering a dynamic visual representation that enhances communication and understanding among stakeholders. By providing a lifelike visualization of a project before the actual construction begins, architects and clients can engage in informed discussions about design choices, materials, and overall aesthetics. This clarity not only facilitates collaboration but also narrows down decisions on key elements, such as layout and functionality, allowing for a more streamlined approach to project planning.
Additionally, 3D renderings significantly reduce the likelihood of misunderstandings and changes during the building phase. By visually presenting the concepts, clients can express their preferences more effectively, and architects can address concerns before they translate into costly alterations. The ability to visualize various design iterations quickly empowers teams to make timely decisions. As a result, the entire architectural process becomes more efficient, reducing time and resources while improving client satisfaction. Embracing 3D rendering technology thus plays a crucial role in enhancing decision-making and ultimately elevating the quality of architectural projects.
7 Essential Reasons Why Best 3D House Rendering Elevates Your Architectural Projects
| Reason | Description | Impact on Projects | Time Saved (Hours) |
|---|---|---|---|
| Enhanced Visualization | Provides clients with a realistic view of the project. | Improves client satisfaction and agreement. | 10 |
| Easier Modifications | Allows for quick adjustments to designs based on feedback. | Reduces the number of revisions needed. | 8 |
| Improved Marketing Material | High-quality images can be used in marketing campaigns. | Attracts more potential clients. | 5 |
| Streamlined Decision-Making | Visuals help stakeholders make faster decisions. | Speeds up the project approval process. | 12 |
| Cost Efficiency | Identifies design flaws early, saving money in revisions. | Reduces overall project costs. | 7 |
| Better Design Communication | Clear visuals facilitate better understanding between teams. | Minimizes miscommunication errors. | 6 |
| Increased Client Engagement | Engages clients more effectively through interactive models. | Enhances the client experience throughout the project. | 9 |
Increasing Marketability and Sales Potential with Stunning Visuals
In the competitive architectural market, stunning visuals can significantly enhance marketability and sales potential. As the global AI-powered content creation market is projected to reach USD 7.9 billion by 2033, growing at a CAGR of 7.7%, the demand for high-quality 3D house rendering is on the rise. Architectural firms that leverage advanced rendering technologies can showcase their designs in a visually appealing manner, capturing the interest of potential buyers even before the projects are completed.
Tips for maximizing the impact of your 3D renderings include focusing on photorealistic details and incorporating user-friendly interfaces that allow clients to interact with the design. Additionally, highlighting key features and unique selling points through strategic rendering can enhance viewer engagement. Utilizing AI technologies in content creation not only streamlines the design process but also ensures that the visuals align with current market trends, ultimately driving sales growth.
As bond rates rise, potential shifts in funding could impact architectural projects. Utilizing compelling 3D renderings will allow firms to stand out in a fluctuating market, ensuring their projects are well-received and financially viable. By investing in high-quality visuals, architects position themselves to capitalize on new opportunities amidst market uncertainties.

Overcoming Common Architectural Design Challenges with 3D Rendering Techniques
In contemporary architecture, the integration of 3D rendering techniques has become a game-changer in overcoming common design challenges. These advanced visualizations not only allow architects to present their ideas more effectively but also help in identifying potential issues before the actual construction begins. By visualizing the project in detail, clients can easily understand complex concepts and make informed decisions.
One practical tip for leveraging 3D rendering is to incorporate interactive elements. By allowing clients to navigate through a virtual model, architects can provide a more immersive experience. This interactive approach not only enhances client engagement but also enables architects to gather instant feedback on design preferences, facilitating refinements that align with the clients' vision.
Another vital suggestion is to use realistic materials and lighting effects in your renderings. This attention to detail can significantly convey the project’s intended atmosphere and aesthetic. When clients can see how natural light interacts with different surfaces, they can visualize the final outcome more clearly, reducing the long-term costs associated with miscommunication and redesigns. Using high-quality textures and accurate environmental settings empowers architects to deliver presentations that resonate well with clients’ expectations.


