5 Key Benefits of 3D Home Rendering for Your Next Construction Project
In the rapidly evolving world of construction and design, the adoption of 3D home rendering has emerged as a pivotal tool for enhancing project outcomes and client satisfaction. According to a report by the National Association of Home Builders, 71% of home buyers are more inclined to purchase a property that offers a visual representation through advanced modeling techniques.
 3D home rendering not only facilitates an immersive design experience but also significantly reduces the likelihood of costly changes during the construction phase. Furthermore, a study published in the Journal of Architecture and Planning emphasizes that utilizing 3D visualizations can increase overall project efficiency by up to 25%. As construction projects become increasingly complex, leveraging the power of 3D home rendering offers critical advantages in communication, design accuracy, and market competitiveness, making it an essential consideration for anyone embarking on a new building venture.
3D home rendering not only facilitates an immersive design experience but also significantly reduces the likelihood of costly changes during the construction phase. Furthermore, a study published in the Journal of Architecture and Planning emphasizes that utilizing 3D visualizations can increase overall project efficiency by up to 25%. As construction projects become increasingly complex, leveraging the power of 3D home rendering offers critical advantages in communication, design accuracy, and market competitiveness, making it an essential consideration for anyone embarking on a new building venture.
The Evolution of Home Design: How 3D Rendering Can Transform Your Vision
The realm of home design has undergone a significant transformation with the advent of 3D rendering technology, revolutionizing how architects and homeowners visualize their projects. According to a report by the American Institute of Architects, 75% of homeowners prefer 3D renderings over traditional blueprints, highlighting a shift towards more interactive and engaging design processes. This preference not only improves client satisfaction but also facilitates better communication between designers and their clients, ensuring that the final product aligns closely with the homeowner's vision.

Moreover, 3D rendering significantly reduces the time and cost associated with revisions during the construction phase. The National Association of Home Builders states that using 3D modeling can reduce project costs by up to 25% by minimizing unexpected changes and enhancing efficiency in material usage. This proactive approach allows for greater accuracy in project planning and execution, ultimately leading to smoother workflows and timely project delivery. As the industry continues to embrace these innovations, the impact of 3D rendering on home design will only grow, enabling more homeowners to turn their dreams into reality with unprecedented clarity and precision.
Enhancing Client Communication Through Realistic Visuals in Construction
In the world of construction, effective client communication is paramount, and 3D home rendering offers a transformative solution. By providing clients with highly detailed and realistic visuals of their projects, architects and builders can bridge the gap between technical jargon and imaginative concepts. These lifelike representations enable clients to visualize the end product, making it easier for them to convey their preferences and adjustments early in the process.
One tip for enhancing client communication through 3D rendering is to incorporate immersive virtual tours. This interactive feature allows clients to "walk through" their future homes, experiencing the space from different angles and perspectives. Additionally, maintaining an open dialogue about the visual details presented in the renderings fosters deeper understanding and collaboration.
Another effective approach is to present multiple design iterations within the renderings. This not only showcases various styles and options but also empowers clients to express their individual tastes. By encouraging feedback on each version, the construction team can refine designs that truly align with client visions, ultimately leading to a more satisfying outcome.
5 Key Benefits of 3D Home Rendering for Your Next Construction Project
| Benefit | Description | Impact on Clients |
|---|---|---|
| Enhanced Visualization | 3D rendering allows clients to see a realistic depiction of the final project before it's built. | Increases client satisfaction and confidence in the project. |
| Improved Communication | 3D models enable clearer discussions between clients and contractors regarding design specifications. | Reduces misunderstandings and enhances collaboration. |
| Better Design Iteration | Clients can make more informed decisions on design changes with realistic views. | Saves time and costs associated with redesigns during the construction phase. |
| Marketing Advantage | High-quality 3D renderings can be used for marketing projects effectively. | Attracts potential clients by showcasing design aesthetics. |
| Increased Engagement | Interactive 3D models allow clients to engage with their future home concept. | Enhances the client's emotional investment in the project. |
Cost Efficiency: Cutting Down Expenses with 3D Home Renderings
In today's construction and design landscape, 3D home rendering emerges as a transformative tool, especially in terms of cost efficiency. By visualizing projects before any physical work begins, stakeholders can identify potential issues early in the process. This preemptive strategy reduces the risk of costly changes during construction. Instead of making adjustments on site, which can significantly escalate expenses, 3D renderings allow for real-time modifications and informed decision-making, ultimately leading to a more streamlined project execution.

Recent advancements in cloud-native rendering technologies have further enhanced the efficiency of 3D home renderings. The introduction of new intelligent rendering engines helps designers create more precise and vivid representations of projects, catering to the increasing demand for customized homes. This technological evolution significantly lowers the overhead costs associated with traditional design methods, allowing for faster turnarounds and better resource allocation. As the industry continues to embrace these innovations, the cost benefits of 3D home rendering will likely become even more pronounced, making it an essential component for any upcoming construction project.
Accelerating Project Timelines: The Speed Advantage of 3D Visualization
In the realm of construction, the adoption of 3D visualization technology has proven to be a game-changer, particularly when it comes to accelerating project timelines. By leveraging 3D home rendering, stakeholders can visualize the entire project in a realistic manner before breaking ground. This not only enhances communication among team members but also allows for immediate identification of potential design flaws or logistical issues, streamlining the decision-making process. As a result, project timelines can be significantly shortened, allowing for quicker approvals and faster moves into the construction phase.
Moreover, 3D visualizations facilitate improved collaboration across all parties involved in the construction process. With every stakeholder—from architects to investors—having access to a tangible visual representation of the project, it becomes easier to address concerns and make informed changes on the fly. This level of transparency not only builds trust among teams but also accelerates the workflow, reducing delays and ensuring that projects stay on track. As the construction industry continues to embrace digital transformation, the speed advantage of 3D visualization stands out as a crucial strategy for enhancing operational efficiency and achieving timely project delivery.
Unveiling Creative Possibilities: Customization and Design Flexibility in 3D Rendering
In the realm of modern construction, 3D home rendering stands out as a revolutionary tool that significantly enhances creative possibilities. With advanced rendering technology, architects and designers can explore a plethora of customizations, adapting their vision to meet specific client needs. Whether it's experimenting with different textures, colors, or layouts, 3D rendering allows for a comprehensive visual representation of a project before ground is even broken. This flexibility not only encourages innovation but also minimizes costly revisions down the road.
Moreover, the design flexibility offered by 3D rendering enables collaboration across various stakeholders. Clients can engage directly with the design process, providing instant feedback on elements they wish to alter or enhance. This interactive approach fosters a deeper connection between the vision and execution, leading to a tailored home that truly reflects the owner’s style and preferences. As design evolves through 3D technologies, the traditional boundaries of architectural creativity are consistently pushed, establishing a new standard for what is possible in home construction.
5 Key Benefits of 3D Home Rendering for Your Next Construction Project
This chart displays the key benefits of 3D home rendering, illustrating how each benefit contributes to the overall effectiveness of construction projects.
Related Posts
-
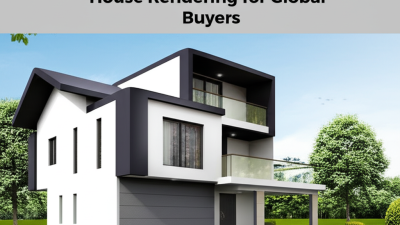
Advantages of Utilizing Best 3D House Rendering for Global Buyers
-
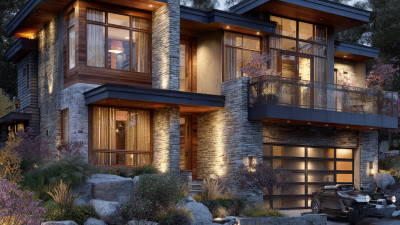
7 Essential Reasons Why Best 3d House Rendering Elevates Your Architectural Projects
-
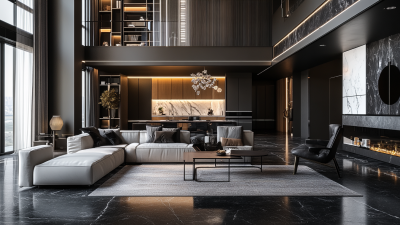
Top 10 3D Interior Rendering Manufacturers from China at the 137th Canton Fair
-
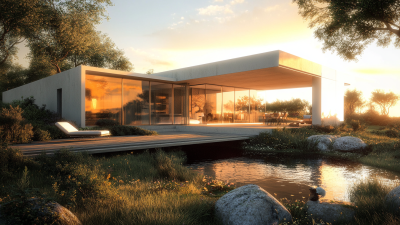
Ultimate Guide to Choosing the Best Architectural Rendering for Your Projects
-
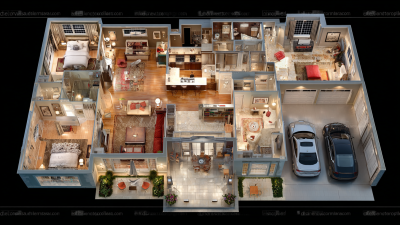
Innovative Alternatives for Best 3d Floor Plan Design Shaping the Future of Technology by 2025
-
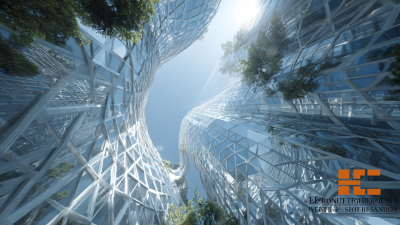
Emerging Technologies Transforming Best 3D Architectural Rendering by 2025 and Essential Checklist


