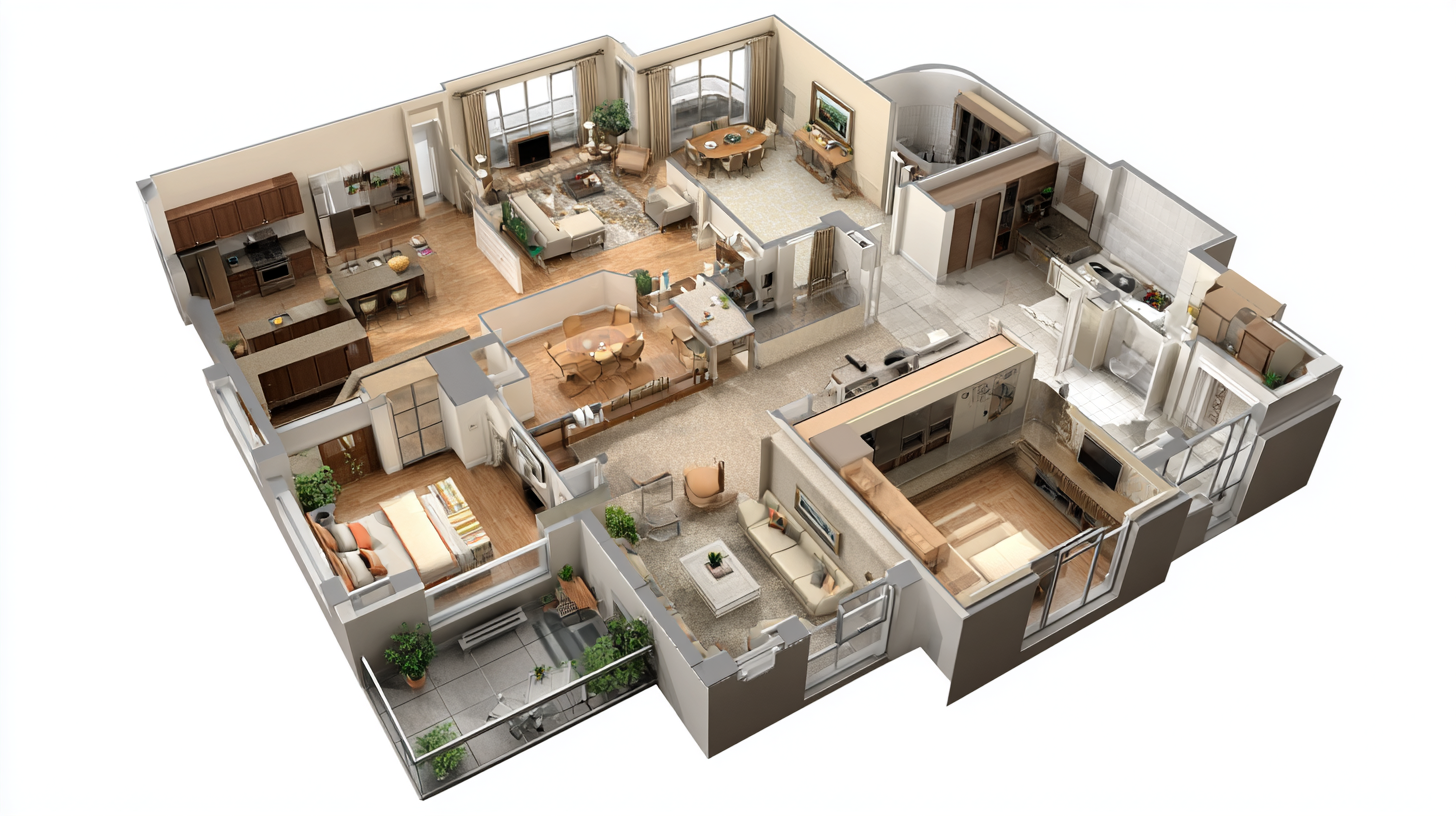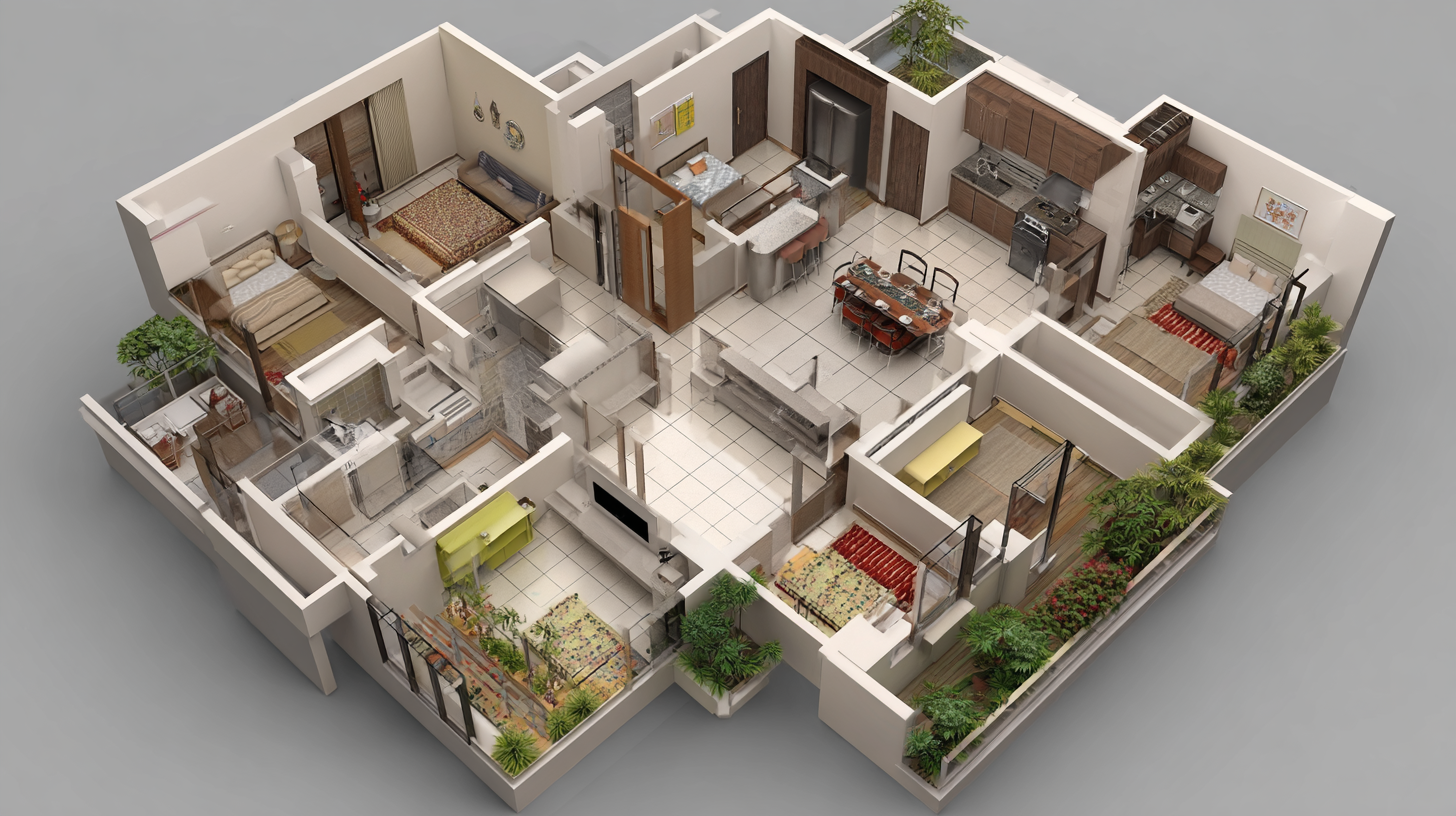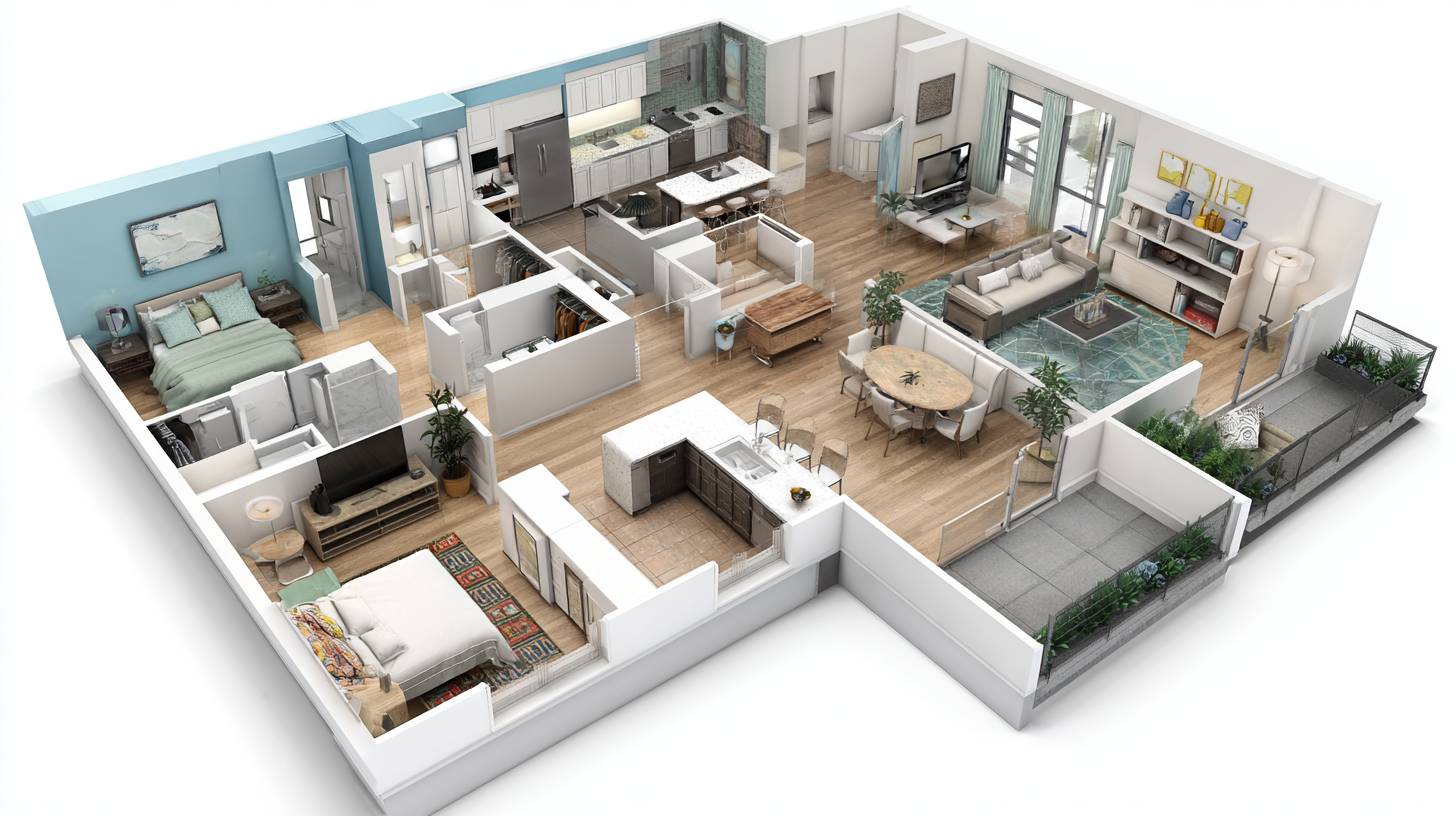Understanding Technical Specifications of the Best 3D Floor Plan Design for Optimal Space Utilization
In today’s competitive real estate and interior design markets, the importance of effective space utilization cannot be overstated. According to a recent report by the National Association of Realtors, properties with optimized layouts can sell 25% faster than those with conventional designs. This is where the role of 3D Floor Plan Design comes into play, offering a comprehensive visual representation that not only enhances client engagement but also assists in strategic planning for both residential and commercial spaces.
 By leveraging advanced software and technical specifications, designers can create innovative layouts that address specific needs and maximize functionality. As we explore the technical parameters that define the best 3D Floor Plan Design, we'll uncover how these specifications contribute to achieving optimal space utilization, ultimately leading to increased satisfaction for both homeowners and real estate professionals alike.
By leveraging advanced software and technical specifications, designers can create innovative layouts that address specific needs and maximize functionality. As we explore the technical parameters that define the best 3D Floor Plan Design, we'll uncover how these specifications contribute to achieving optimal space utilization, ultimately leading to increased satisfaction for both homeowners and real estate professionals alike.
Key Features of High-Quality 3D Floor Plans for Effective Space Management
When it comes to effective space management, high-quality 3D floor plans serve as crucial tools for optimizing layouts and enhancing functionality. One of the key features of these designs is their ability to provide a realistic and interactive perspective of a space. This allows designers and clients to visualize how rooms and furniture will fit together, ensuring that every square foot is utilized efficiently. The dimensional accuracy and detailed renders convey a better sense of depth and scale than traditional 2D plans, enabling more informed decision-making regarding space planning.
Another important aspect of high-quality 3D floor plans is their adaptability. With customizable elements like colors, textures, and materials, these plans allow stakeholders to experiment with different design options and layouts before committing to any physical changes. Moreover, the incorporation of lighting and shadow effects can highlight how natural and artificial light will interact with the space at various times of the day, assisting in making informed choices that enhance both aesthetics and functionality. This level of detail not only streamlines the design process but also facilitates effective communication among architects, designers, and clients, ensuring everyone is on the same page regarding the vision for the space.

Essential Technical Specifications for Top-Rated 3D Design Software
When embarking on a project involving 3D floor plan design, understanding the technical specifications of top-rated 3D design software is crucial for achieving optimal space utilization. Look for software that offers robust modeling capabilities, allowing you to visualize various layouts and configurations easily. Features like drag-and-drop elements and customizable templates can significantly enhance user experience, enabling designers to bring their visions to life with minimal effort.
Performance and rendering quality are also key specifications to consider. High-quality graphics and real-time rendering capabilities can make a significant difference in how accurately spaces are represented. Software that supports advanced lighting, shadow effects, and realistic textures can facilitate better decision-making. Additionally, compatibility with multiple file formats ensures that designs can be seamlessly integrated with other projects or shared with clients. Choosing the right software with these essential specifications can elevate a design project, ensuring that space is utilized in both functional and aesthetic ways.
Understanding Technical Specifications of the Best 3D Floor Plan Design for Optimal Space Utilization
| Feature | Description | Importance |
|---|---|---|
| 3D Rendering Quality | High-resolution visuals with realistic textures and lighting effects. | Essential for conveying design concepts effectively. |
| User Interface | Intuitive navigation and easy-to-use tools for design creation. | Affects user productivity and learning curve. |
| Library of Objects | Comprehensive selection of furniture, fixtures, and decor elements. | Enhances creativity and design options. |
| Export Options | Ability to export designs in various formats (PDF, PNG, etc.). | Facilitates sharing and presentation of designs. |
| Compatibility | Works seamlessly with popular operating systems and software. | Ensures wider usability and integration. |
| Cost | Variety of pricing options available, including free trials. | Important for budget constraints and value assessment. |
Evaluating User Experience: How 3D Floor Plans Enhance Interaction
The advent of 3D floor plans has revolutionized the way users engage with space design, significantly enhancing interaction and ultimately leading to better decision-making. According to a report by ResearchGate, visualizing space in three dimensions can increase comprehension of design elements by up to 80%. This improved understanding directly correlates with user satisfaction, as individuals rely on visual cues to imagine how spaces will function and feel in real life.
Furthermore, a study conducted by the National Association of Realtors revealed that properties showcased with 3D floor plans saw a 40% increase in buyer interest compared to those with traditional 2D layouts. The immersive experience of navigating through a virtual space allows potential buyers to visualize their future home more effectively, creating a connection that enhances their overall user experience. As more real estate professionals and designers adopt this technology, it's evident that 3D floor plans are not just a trend but a vital tool for optimal space utilization and user engagement.
Material and Rendering Techniques for Realistic 3D Floor Plan Visuals
The realm of 3D floor plan design has evolved significantly with advances in material and rendering techniques that enhance visual realism. According to a report by MarketsandMarkets, the global 3D visualization market is projected to reach $6.69 billion by 2022, with architecture and real estate being major driving forces. Utilizing high-quality materials in 3D modeling, such as photorealistic textures and environmental lighting, can create compelling visuals that not only captivate potential buyers but also ensure optimal space utilization.
Rendering techniques such as ray tracing have revolutionized how we view and interpret 3D floor plans. With the ability to simulate realistic interactions of light and materials, designers can produce floor plans that showcase the spatial dynamics of a property effectively. A study published in the International Journal of Advanced Computer Science and Applications highlights that properties presented with high-quality 3D visuals receive 40% more inquiries than those with traditional 2D layouts. This trend underscores the importance of investing in advanced rendering techniques to achieve a competitive edge in property marketing and space optimization.
Integration of Smart Technology in 3D Floor Plan Designs for Modern Living
The integration of smart technology into 3D floor plan designs has revolutionized modern living, offering homeowners unprecedented levels of convenience and efficiency. Smart homes, equipped with interconnected devices, allow residents to control lighting, heating, and security systems from their smartphones or voice assistants. When applied to 3D floor plans, these technologies enable a more accurate representation of how space can be optimized for everyday life. For instance, smart home features can be seamlessly integrated into design layouts, ensuring that all technology is not only functional but also aesthetically pleasing.
Moreover, the use of smart technology in 3D floor plans facilitates real-time monitoring and management of home resources. Homeowners can visualize their energy consumption and make adjustments on the fly, contributing to both cost savings and sustainability. By incorporating sensors and automation into the design process, architects can create versatile spaces that adapt to changing needs. For example, a room can transform from a peaceful study to a lively entertainment area with a simple command. This dynamic approach not only enhances the livability of a space but also elevates the overall user experience, making smart technology an essential element in the contemporary 3D floor plan design.



