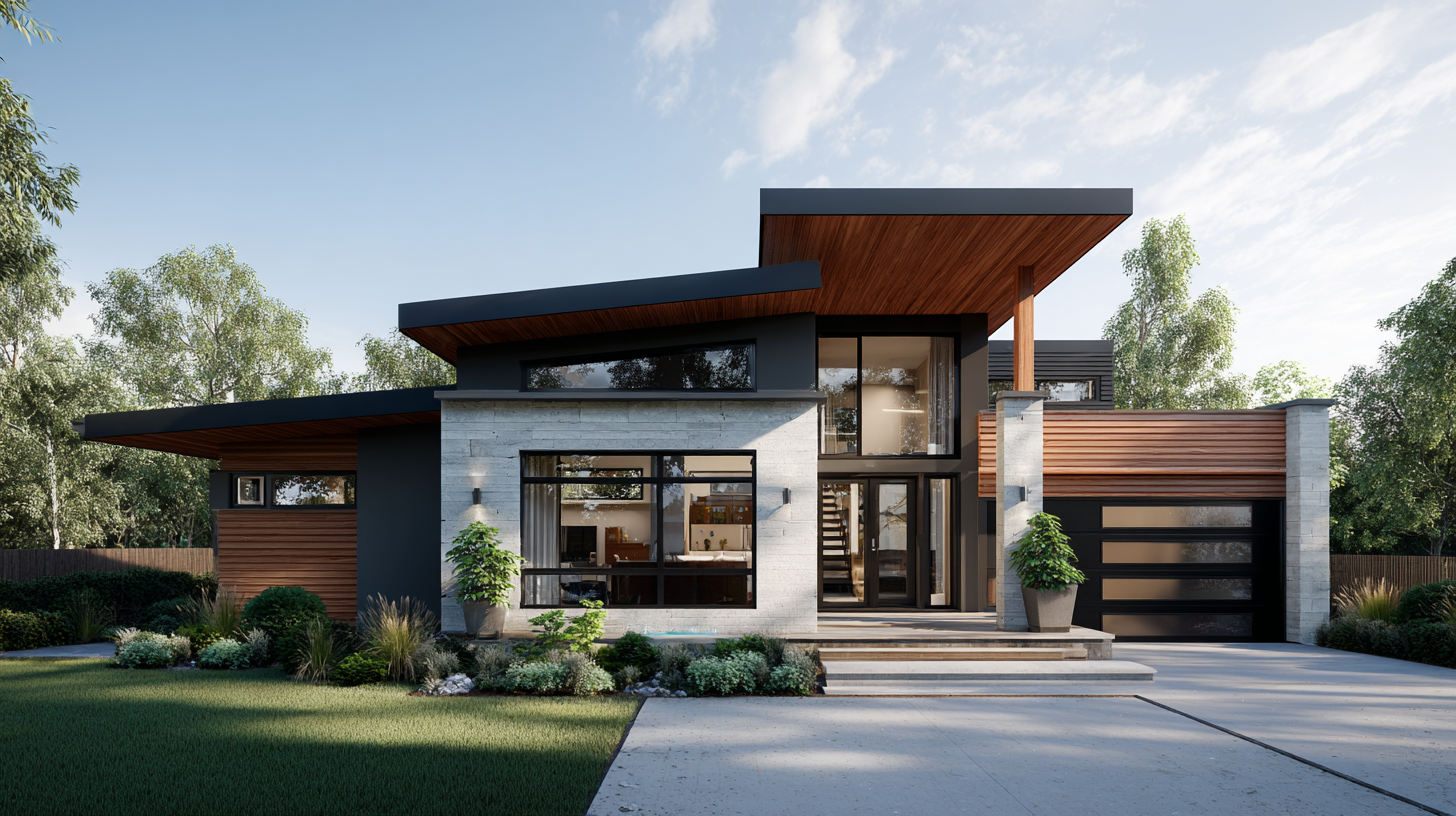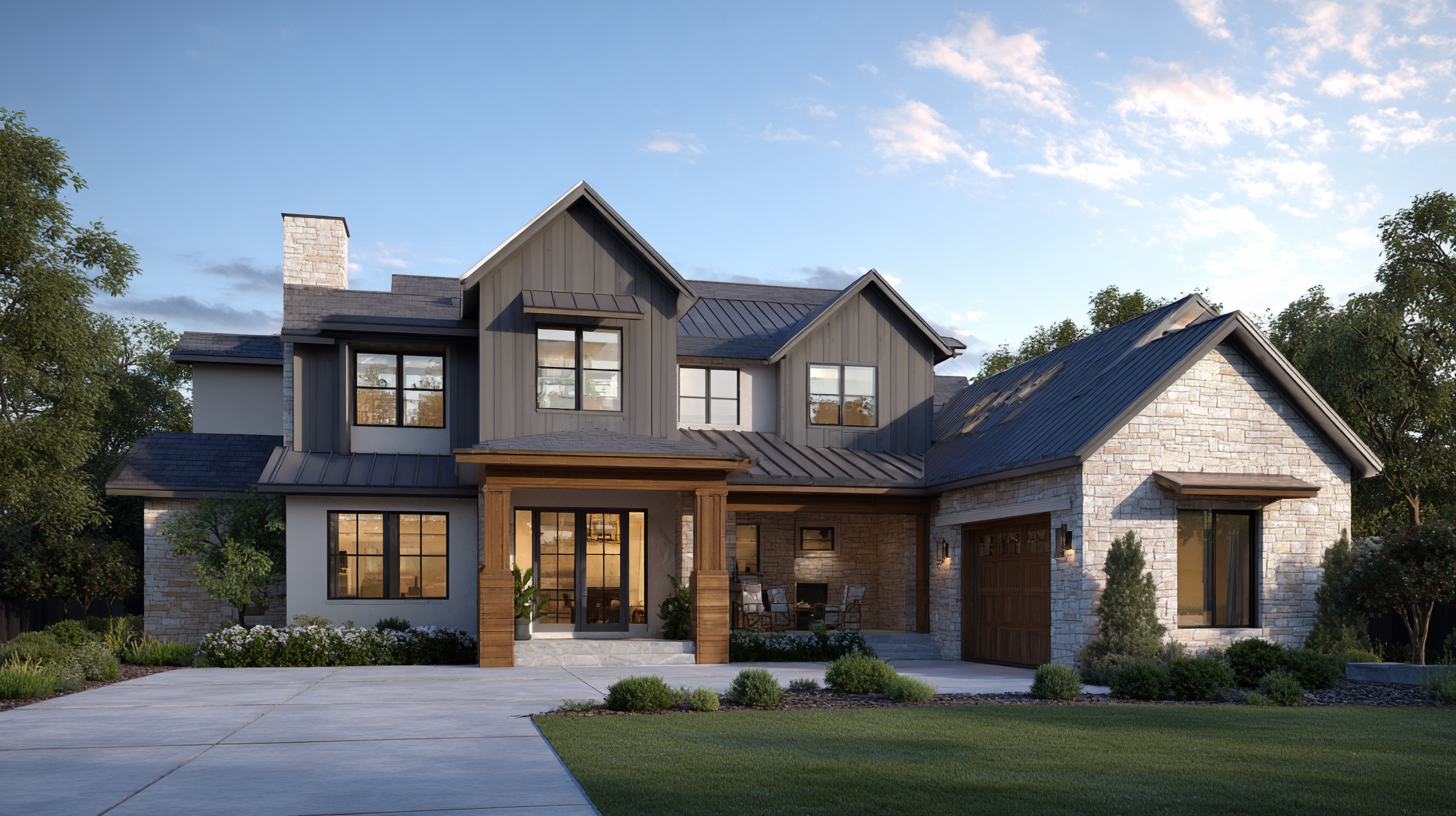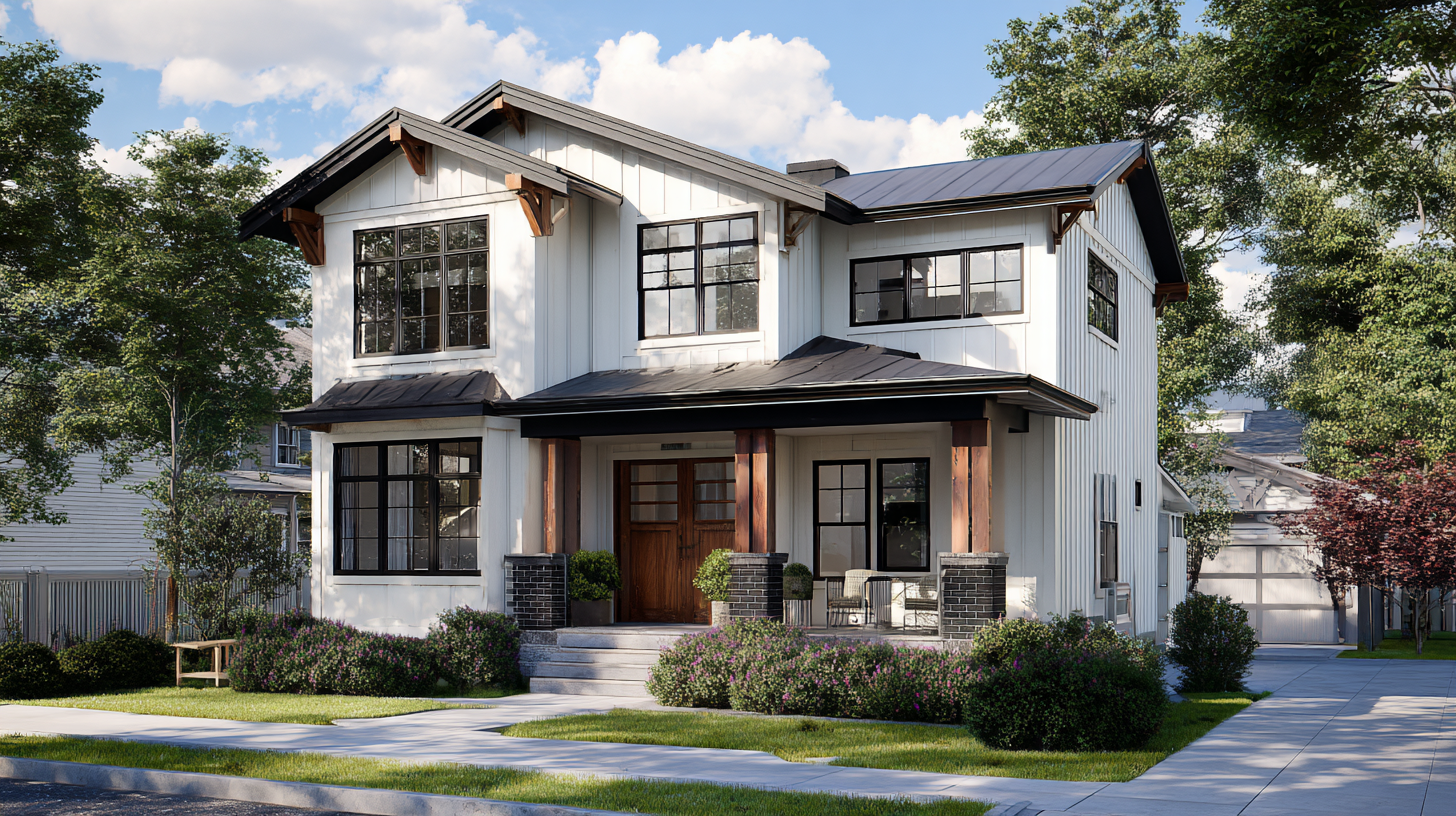Ultimate Guide to Creating Stunning 3D House Renderings for Beginners
In recent years, the field of architectural visualization has witnessed a remarkable transformation, with 3D house rendering emerging as an essential tool for designers, architects, and real estate professionals. According to a report by Markets and Markets, the global 3D rendering market is expected to grow from $1.3 billion in 2020 to $3.2 billion by 2025, demonstrating a compound annual growth rate (CAGR) of 19.2%. This surge highlights the increasing demand for visually compelling representations of architectural concepts that can effectively communicate ideas to clients and stakeholders.

For beginners looking to enter this dynamic field, understanding the fundamentals of 3D house rendering is crucial for creating stunning visualizations that not only showcase design intent but also enhance marketing efforts. This ultimate guide will equip aspiring 3D artists with essential techniques and tools to produce impressive house renderings, even with minimal experience.
Understanding the Basics of 3D House Rendering Techniques for Newbies
3D house rendering is a fascinating skill that allows beginners to visualize their architectural ideas in a realistic way. At its core, 3D rendering involves creating three-dimensional images of buildings and interiors using specialized software. This process starts with understanding key concepts such as lighting, textures, and camera angles, all of which bring depth and life to your designs. Familiarizing yourself with terms like ray tracing, ambient occlusion, and model textures can provide a solid foundation for anyone starting their 3D rendering journey.
To dive into rendering techniques, it’s crucial to explore various software options available for beginners. Programs like SketchUp, Blender, and Lumion offer user-friendly interfaces and a wealth of tutorials. Beginners should focus on mastering the basic tools, such as creating simple shapes, applying materials, and adjusting lighting settings, which significantly influence the final output. Experimenting with different perspectives and shadow placements can help you understand how to create compelling visuals that resonate with potential clients or audiences. Remember, practice is key in honing your skills and transforming ideas into breathtaking 3D representations.

Essential Software Tools for Creating Stunning 3D House Renderings
Creating stunning 3D house renderings has become an essential skill in the architecture and real estate industries. To ensure your visuals stand out, utilizing the right software tools is crucial. According to a report by MarketsandMarkets, the global 3D rendering market is expected to reach $1.8 billion by 2025, with a compound annual growth rate (CAGR) of 25%. This surge highlights the increasing importance of high-quality renderings, making it imperative for beginners to familiarize themselves with the best software tools available.
Some of the most popular tools for creating 3D house renderings include SketchUp, Blender, and 3ds Max. SketchUp is favored for its user-friendly interface and extensive library of pre-made models, making it ideal for novices. Blender, on the other hand, is an open-source platform that offers powerful rendering capabilities and a strong community for support. According to a survey by Architizer, 74% of architects have adopted Blender due to its versatility. Lastly, 3ds Max remains a top choice for professional use, as it provides advanced features for photorealistic rendering. By mastering these tools, beginners can create impressive visualizations that truly bring their designs to life.
Ultimate Guide to Creating Stunning 3D House Renderings for Beginners - Essential Software Tools for Creating Stunning 3D House Renderings
| Software Tool | Platform | Ease of Use | Key Features | Price Range |
|---|---|---|---|---|
| SketchUp | Windows, Mac | Beginner-Friendly | 3D Modeling, Extensive Library | Free - $700 |
| Blender | Windows, Mac, Linux | Intermediate | Rendering, Animation | Free |
| AutoCAD | Windows, Mac | Advanced | 2D & 3D Design, Drafting | $1,690/year |
| Revit | Windows | Advanced | BIM, Collaboration Tools | $2,310/year |
| 3ds Max | Windows | Advanced | High-Quality Rendering, Animation | $1,545/year |
Step-by-Step Guide to Building Your First 3D House Model
Creating your first 3D house model can be an exhilarating experience, especially for beginners eager to delve into the world of 3D rendering. To start, choose the right software that aligns with your skill level and project needs. Popular options like SketchUp or Blender are user-friendly and offer various tutorials to help you grasp the basics. Once you've selected your software, familiarize yourself with its interface. Spend some time navigating the tools that will be essential for your modeling process.

After you feel comfortable with the software, begin by sketching a rough layout of your house. Focus on the overall structure, including walls, windows, and doors, using simple geometric shapes. This foundational step allows you to visualize the dimensions and scale of your project. Next, gradually add details, such as textures and colors—this transformation brings your model to life. Don't hesitate to experiment with different elements and styles to develop a unique look that reflects your vision. Remember, practice and patience are key; each iteration you create improves your skills and understanding of 3D modeling.
Tips and Tricks for Enhancing Realism in Your Rendered Designs
Creating stunning 3D house renderings is not just about skillful modeling; it's also about enhancing the realism of your designs. Here are some tips and tricks to help you achieve breathtaking results.
First, consider the lighting. Natural light adds a layer of authenticity to your renderings. Utilize HDRI images to create realistic skies and ambient light that complements your scene. Also, incorporate softer shadows to mimic how light behaves in real-world environments. Adjusting the exposure and contrast can enhance the overall mood of your render, making it more inviting and realistic.
Next, pay attention to the materials and textures you use. High-quality textures are crucial for adding depth to surfaces. Utilize bump maps to create the illusion of texture on walls, floors, and furniture. For materials like glass and water, ensure your rendering software's settings are optimized for refraction and reflection effects. This attention to detail will help create a more immersive and believable scene.
Lastly, incorporate surrounding elements such as landscaping and furniture. Adding these details not only grounds your structure in a real environment but also helps convey scale and proportion. Use realistic vegetation and props that complement your designs, creating a cohesive look that enhances viewer engagement.
Common Mistakes to Avoid When Starting 3D House Renderings
When diving into the world of 3D house renderings, beginners often make a few common mistakes that can hinder their progress. One of the most prevalent pitfalls is overlooking the importance of perspective. Beginners may default to unrealistic angles or fail to consider how light and shadow affect the scene, resulting in renderings that lack depth and realism. It’s crucial to experiment with various viewpoints and lighting setups to create a more dynamic composition that truly showcases the design.
Another mistake many newcomers make is neglecting the details. In 3D rendering, details can make or break the entire project. Focusing only on the overall structure while ignoring textures, materials, and landscaping can lead to a flat and uninviting appearance. Investing time in detailing, such as adding varied textures to walls and incorporating realistic furnishings and plants, will significantly enhance the visual impact of the rendering. Paying attention to these nuances not only improves the quality of the work but also attracts the viewer's eye and imagination.


