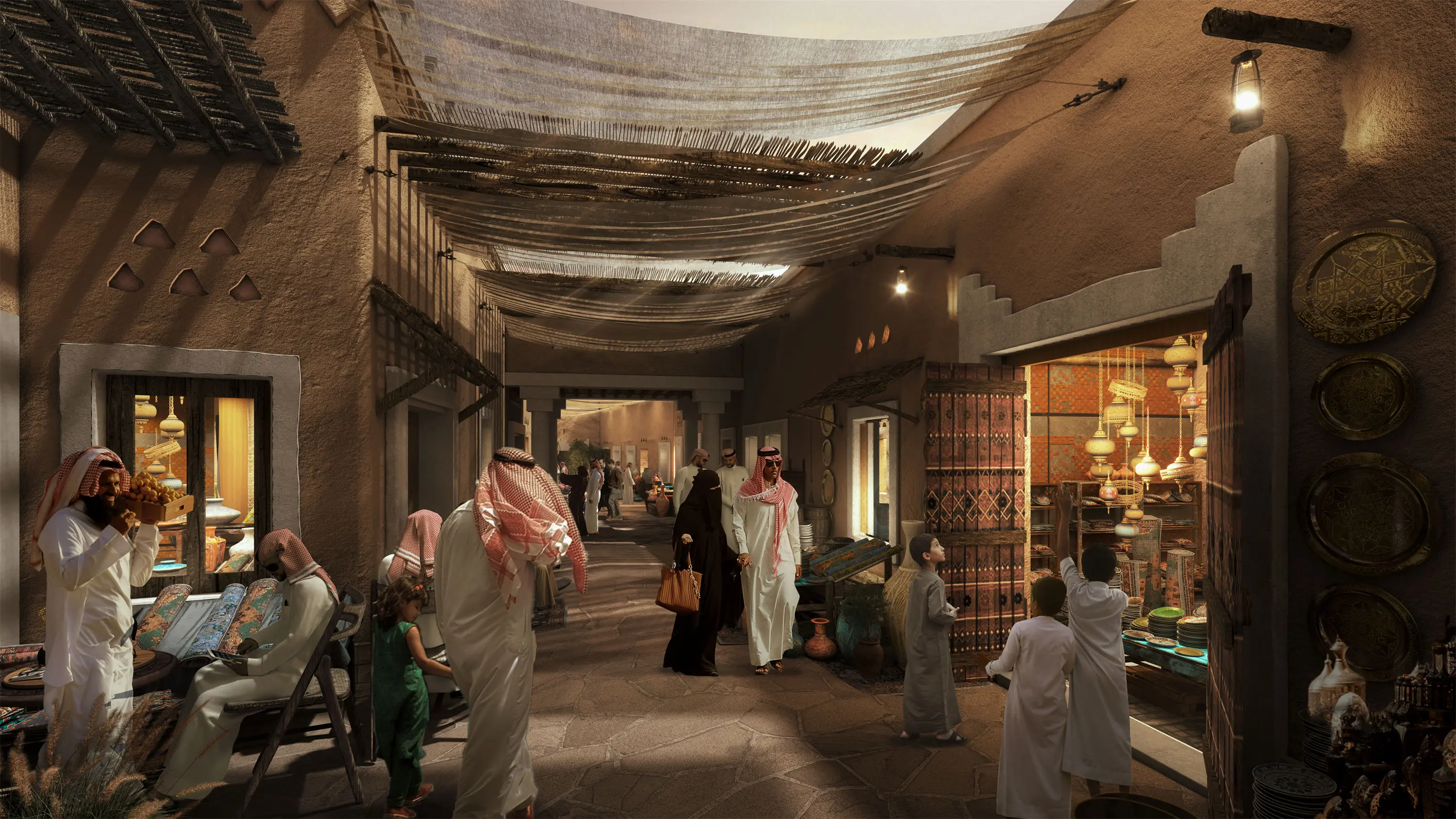Futuristic Classical 3d floor plan Interior Design: Simulation & Marketing
In the realm of modern interior design, our Classical 3D Floor Plan solutions stand out for their smooth integration of aesthetics and functionality. These plans not only give a vivid representation of spaces but also enhance your marketing efforts by captivating potential buyers with stunning visuals. I understand how crucial it is for you to present your properties in the best light, and that’s where our expertise comes into play. With years of experience, we at Guangzhou LIGHTS Digital Technology Co., Ltd. are dedicated to bringing your vision to life. Our designs are tailored to suit your needs while ensuring they appeal to the contemporary market. Trust us to deliver exceptional results that will elevate your projects and engage your audience effectively. Let’s work together to create spaces that inspire and impress

View fullsize
The series has come to an end

Conceptual Plan for Expansion and Upgrading of Xin'an Lake National Water Conservancy Scenic Area in Quzhou City-UPDIS
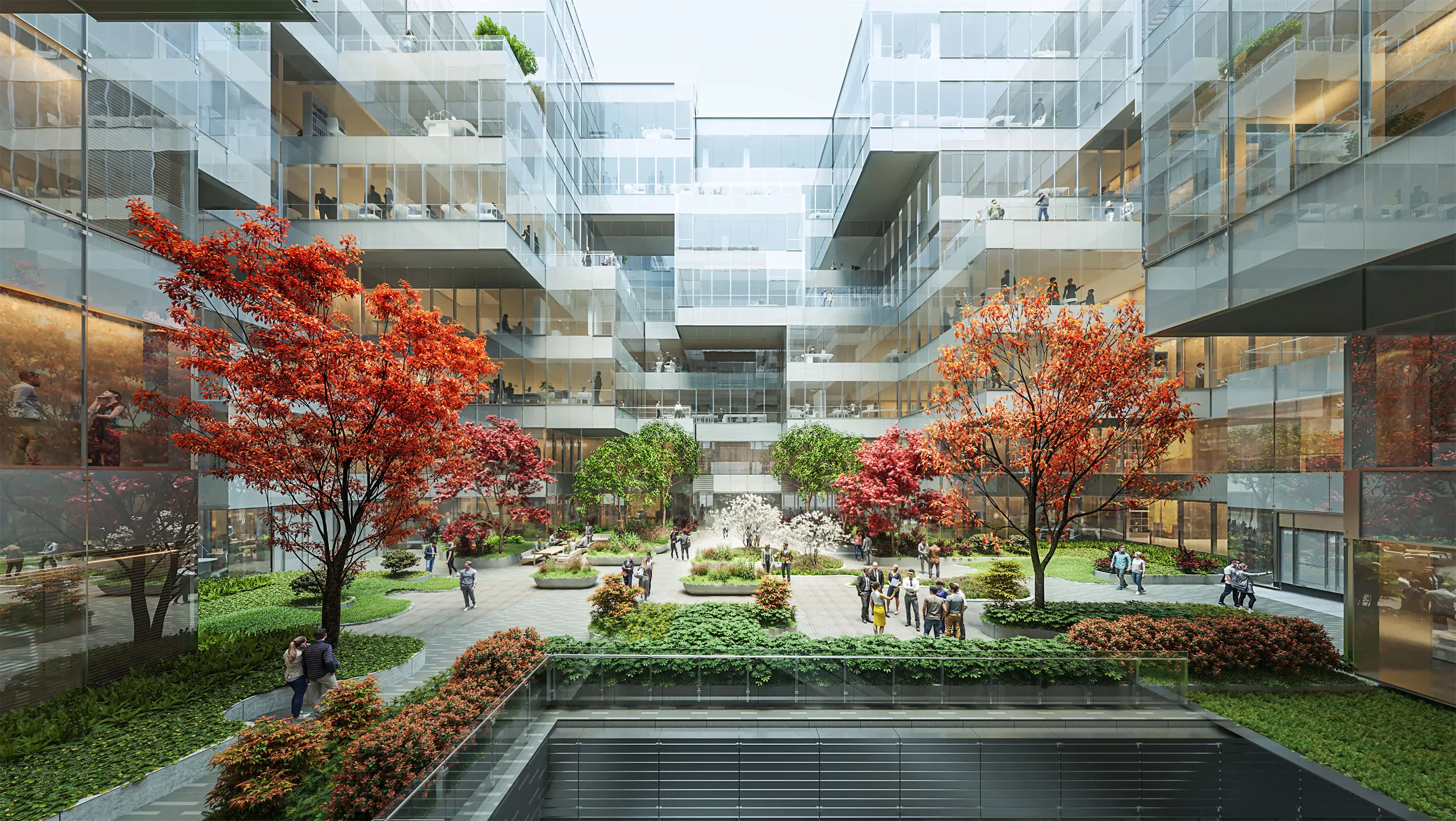
Landscape Design of Xuhui Riverside in Shanghai-MLA+
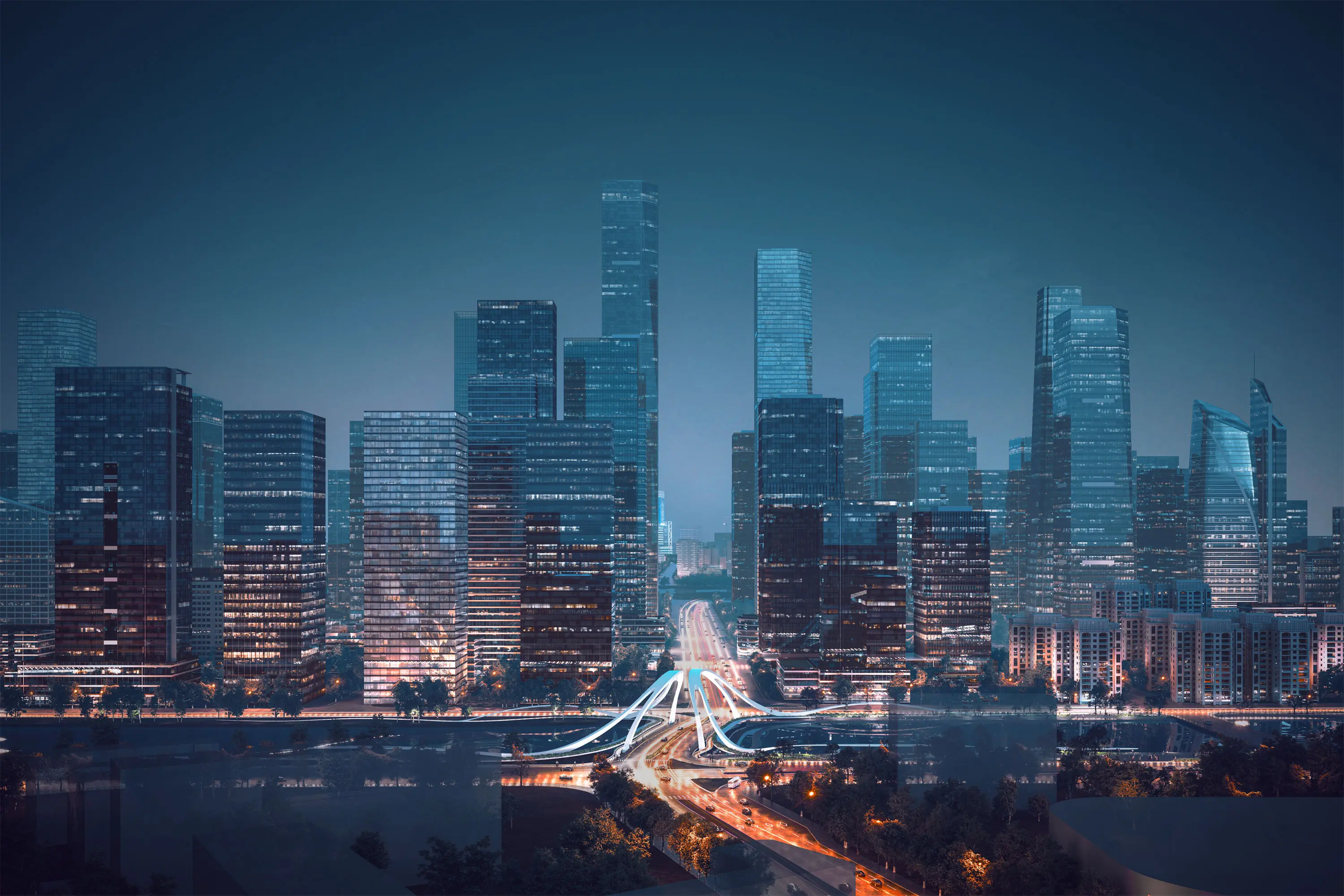
Integrated Design of Pazhou South District-GDAD
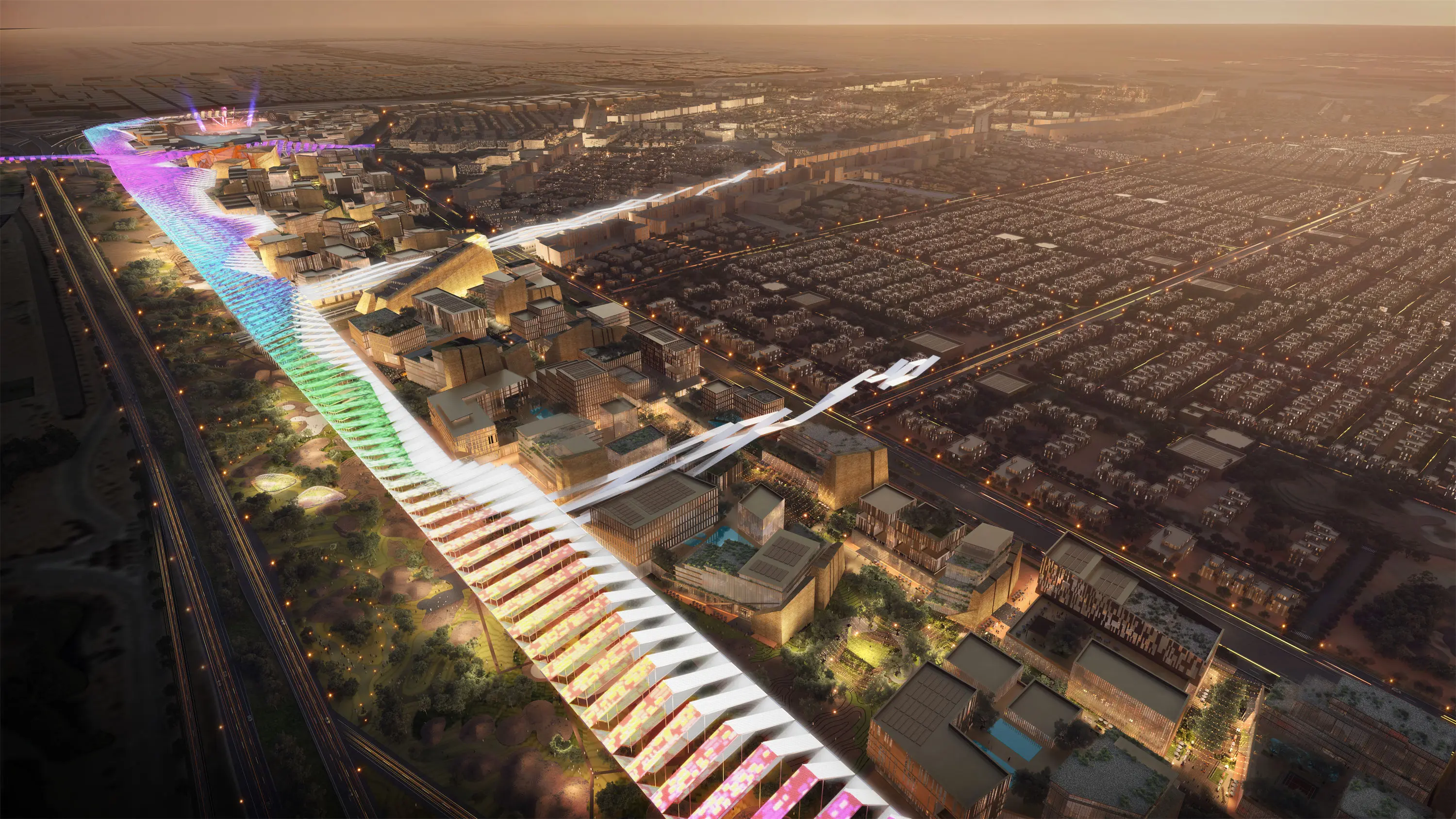
SEDRA Roshn-Aedas
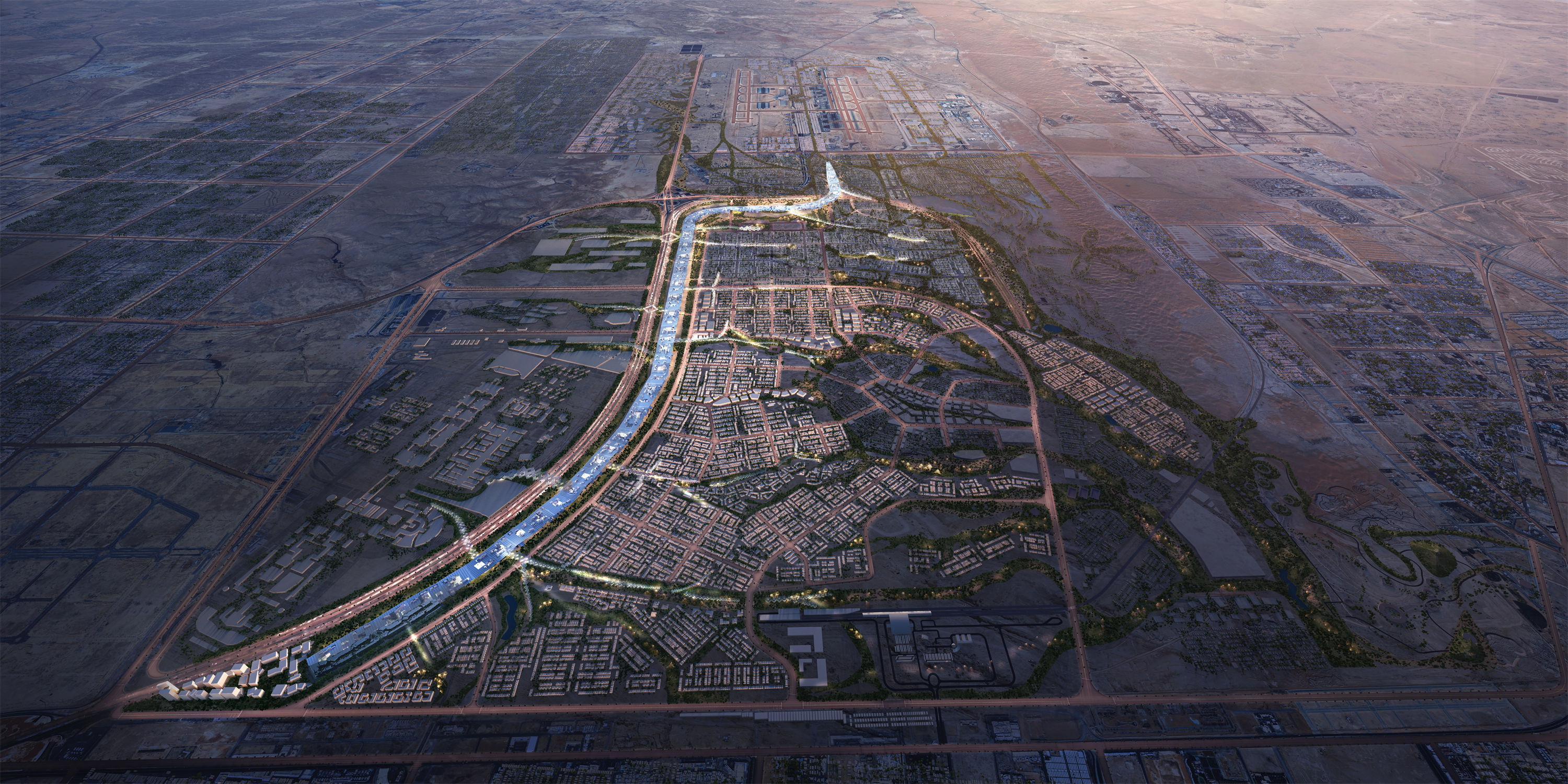
Riyadh masterplan project-SOG
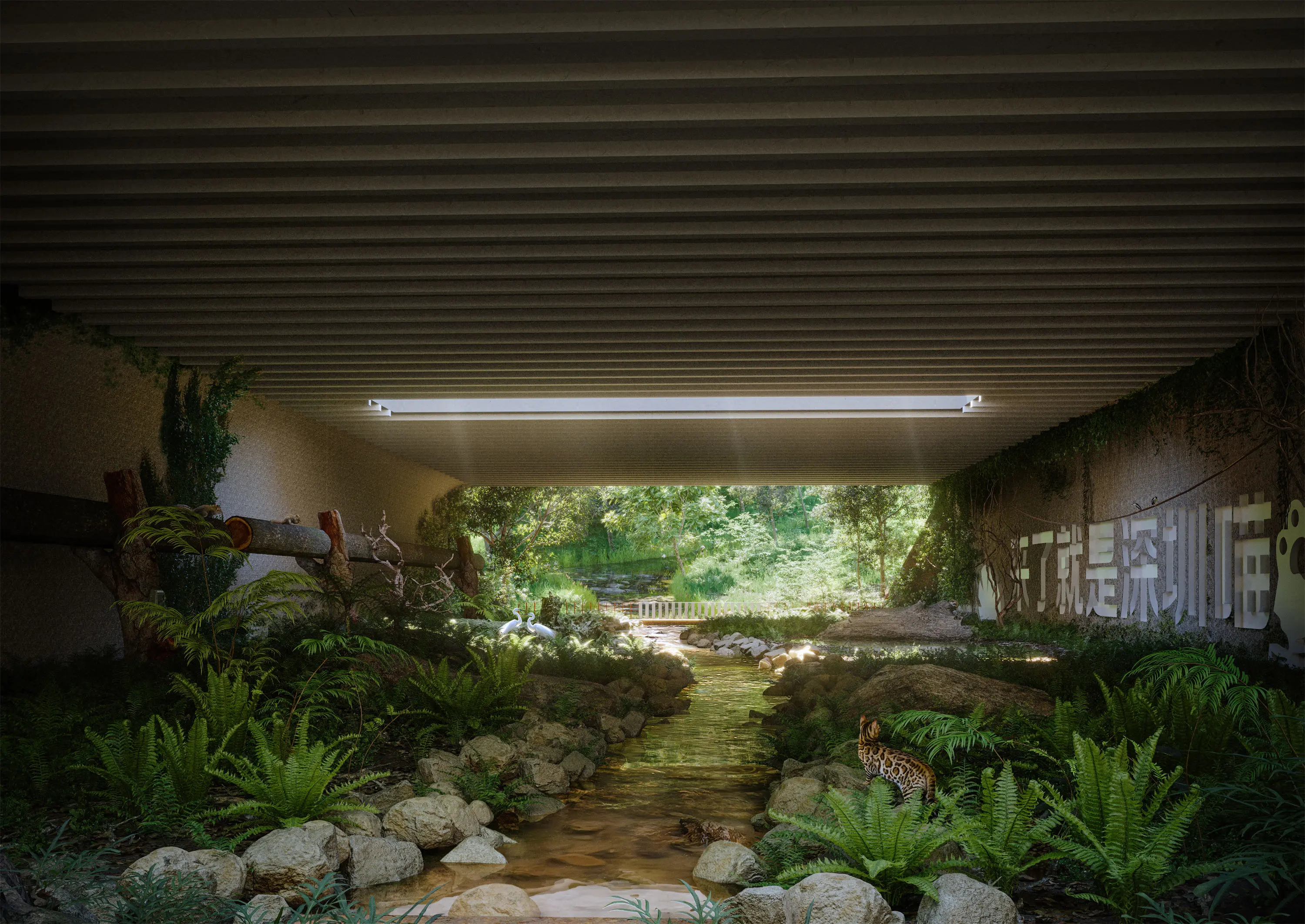
Meilin Silver Lake Bridge-MLA+
