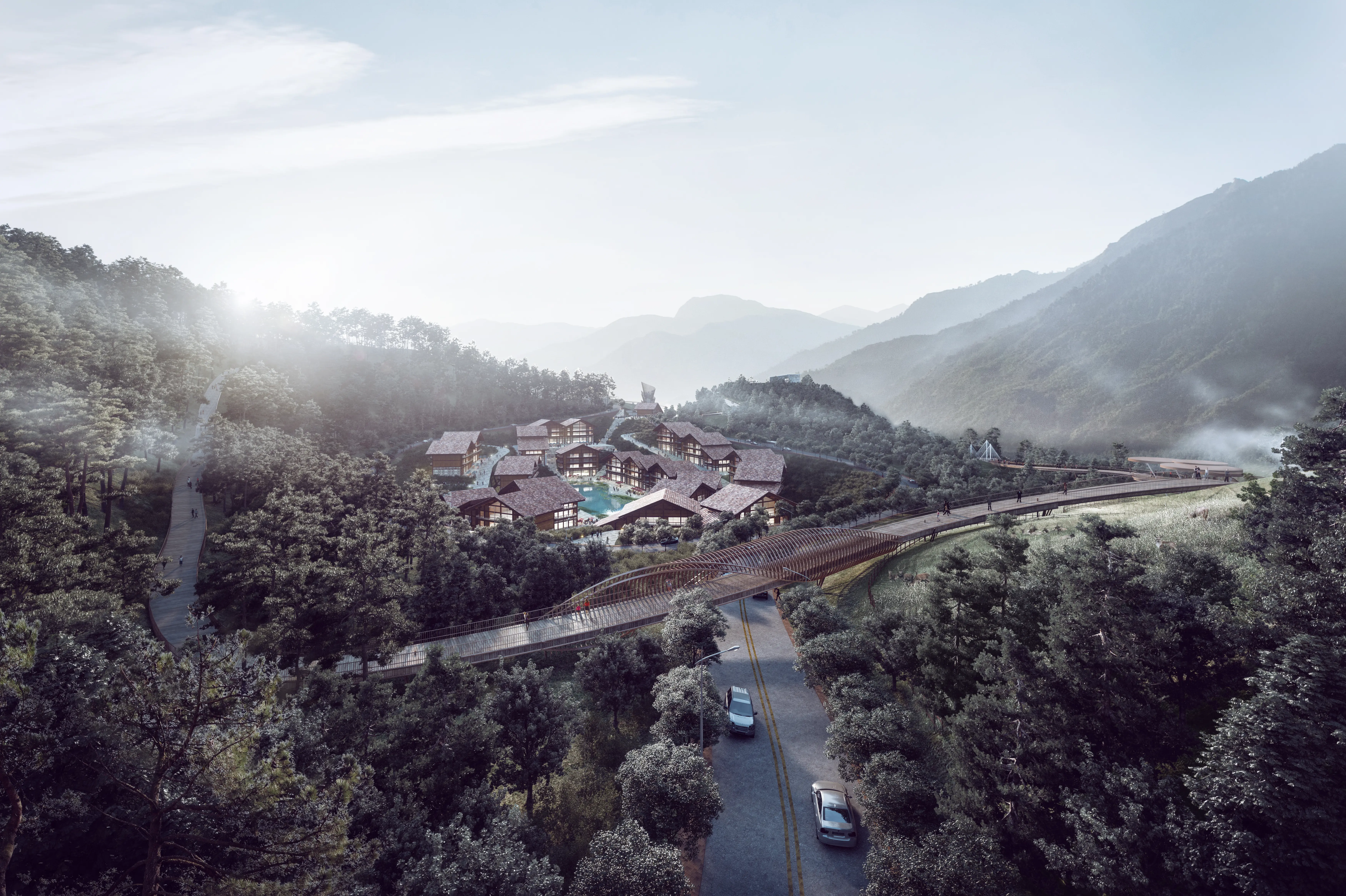Smooth Augmented Collage rendering for Architecture Planning Simulation
As an expert in Collage Rendering Architecture Planning, I’m thrilled to share how our services can elevate your projects. We specialize in creating immersive and smooth simulations that bring your architectural visions to life. With our innovative approach, we transform complex ideas into engaging visual experiences, ensuring that every detail is captured, Our team at Guangzhou LIGHTS Digital Technology Co., Ltd. understands the importance of realism in planning. That’s why we use cutting-edge technology to make your Designs not just seen, but truly felt. Whether you’re aiming to impress clients or streamline your workflow, our solutions are tailored to meet your needs, Partner with us to enhance your architectural planning process, and let’s craft something extraordinary together. With our expertise, your projects will stand out and resonate in the industry, making a lasting impact on your audience. Reach out today to explore how we can support your vision!
Architectural Visualization
The perfect light, mood, and texture are the pursuits of our architectural visualization expression.

View fullsize
The series has come to an end

Sichuan Lugu Lake Tourism Planning and Conceptual Planning-lay-out

Sichuan Lugu Lake Tourism Planning and Conceptual Planning-lay-out

Sichuan Lugu Lake Tourism Planning and Conceptual Planning-lay-out

Sichuan Lugu Lake Tourism Planning and Conceptual Planning-lay-out

Sichuan Lugu Lake Tourism Planning and Conceptual Planning-lay-out

3d architecture-I-1909013Sapa Urban Planning-VIEW SEMI-AREIAL


