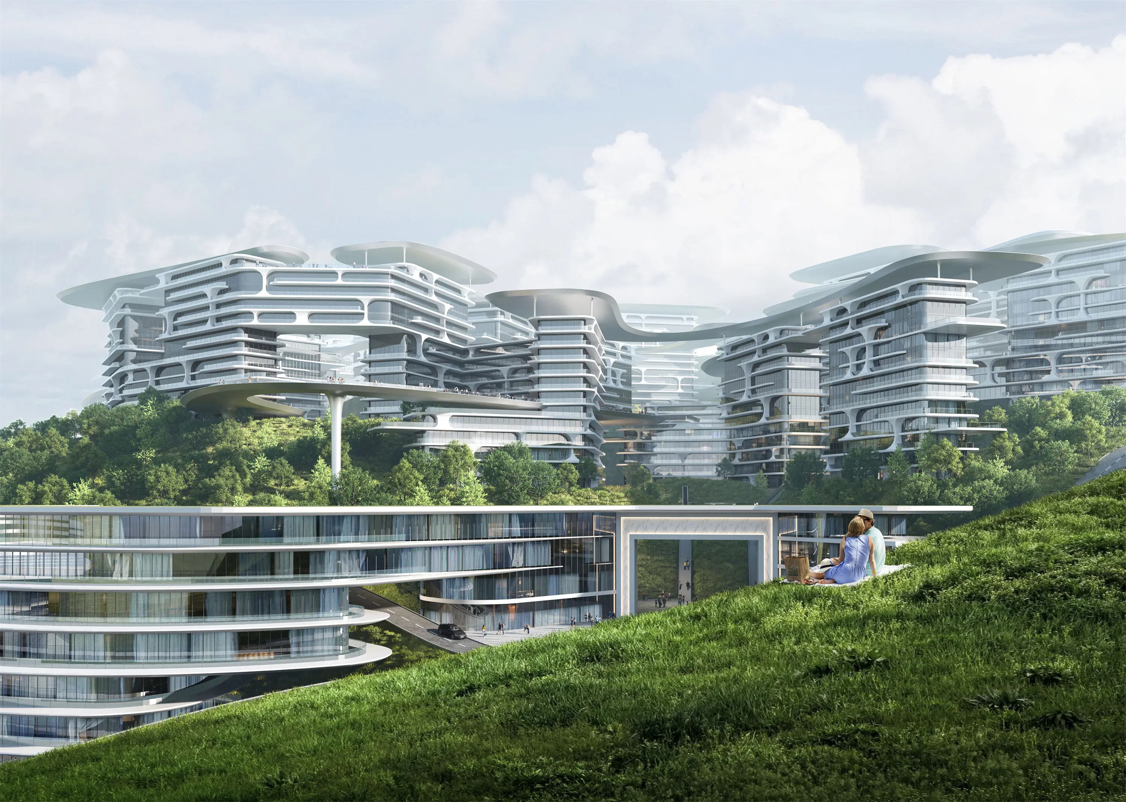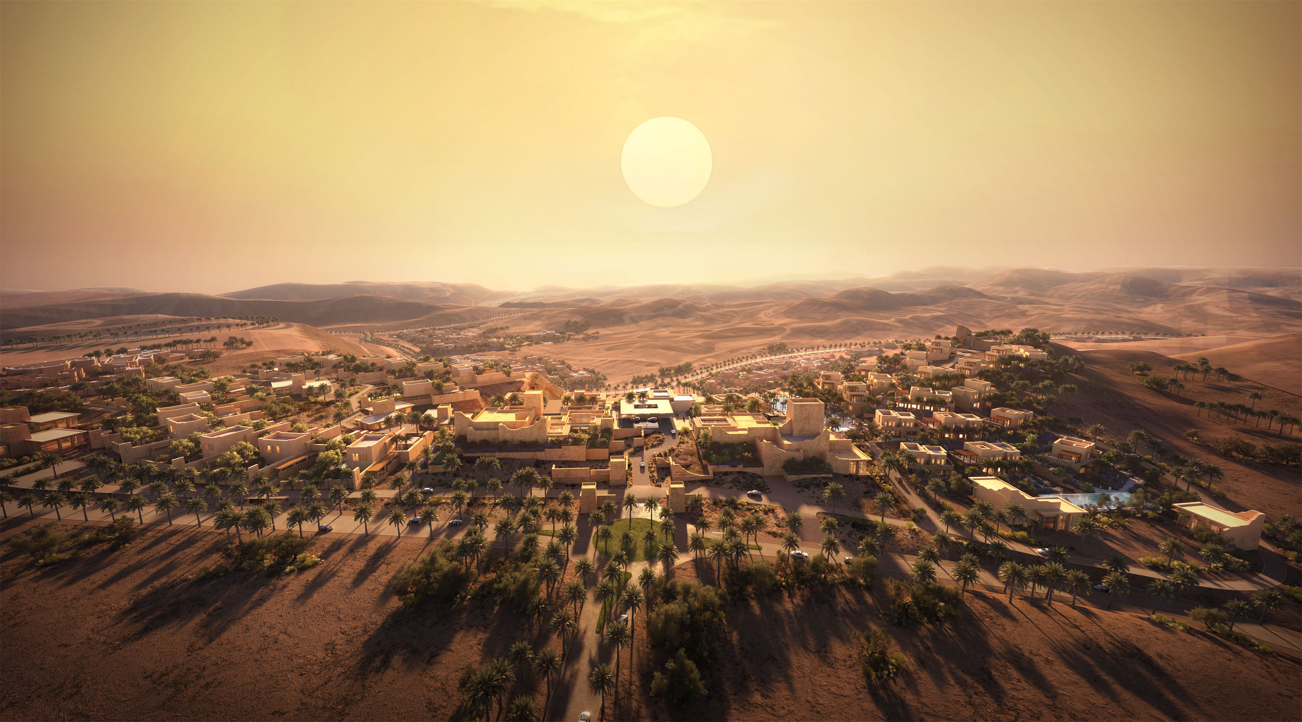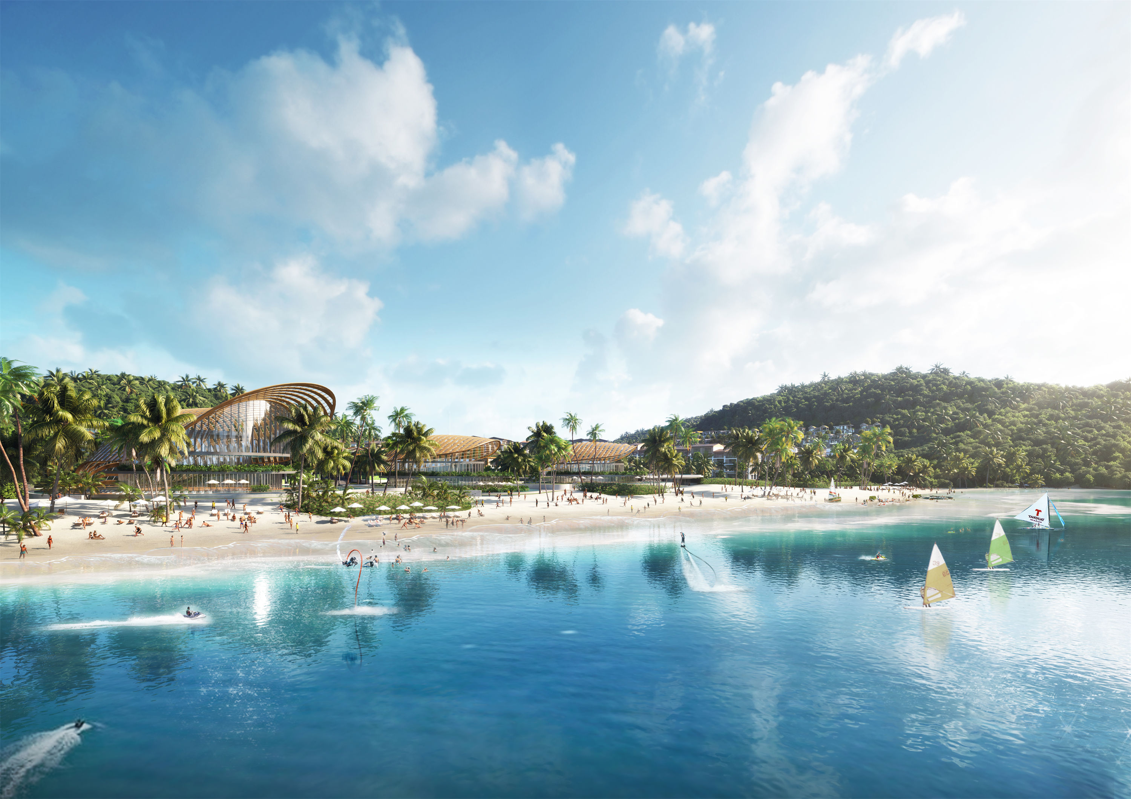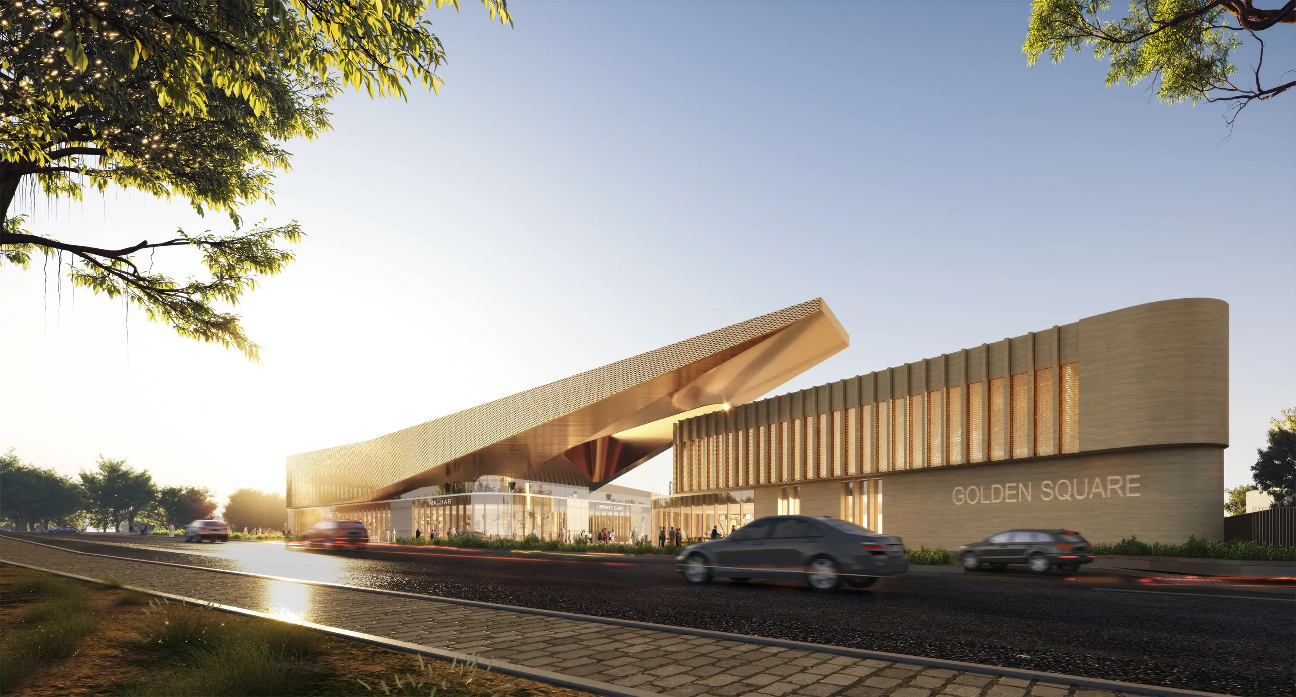Futuristic Digital render Floor Plans for Educational Planning Needs
Are you tired of static floor plans that don’t capture the full picture of your project? Our Digital Render Floor Plan takes Design to the next level. With features like augmented visuals, we deliver a smooth, dynamic experience for your clients that transforms the way they view spaces, Imagine clients walking through a fully interactive layout where they can visualize their future environment in real-time. This is not just a presentation tool; it’s a game changer for understanding spatial relationships and aesthetics. The precision and clarity our technology provides ensures that every detail is highlighted, making decision-making easier for everyone involved, At Guangzhou LIGHTS Digital Technology Co., Ltd., we understand the needs of B2B purchasers. Our commitment to innovation means we continually enhance our offerings to keep you ahead in the competitive market. Let’s elevate your presentations together with our next-generation Digital Render Floor Plan

View fullsize
The series has come to an end

Conceptual Plan for Expansion and Upgrading of Xin'an Lake National Water Conservancy Scenic Area in Quzhou City-UPDIS

I-1907140 Qiddiya Eco Render-V01-3d buliding service

Yalong Bay Project-GDAD

Wadi Safar-CallisonRTKL

Starfish-SOG

Sichuan Lugu Lake Tourism Planning and Conceptual Planning-lay-out

Shopping center PhaseB-Lemay
Related Search
- 3d Commercial Property Rendering Marketing
- 3d Commercial Property Rendering Educational
- 3d Commercial Property Rendering Planning
- Digital Real Estate Rendering Visualization
- Digital Real Estate Rendering Simulation
- Digital Real Estate Rendering Smooth
- Digital Real Estate Rendering Realistic
- Digital Real Estate Rendering Dynamic
- Digital Real Estate Rendering Marketing
- Digital Real Estate Rendering Educational

