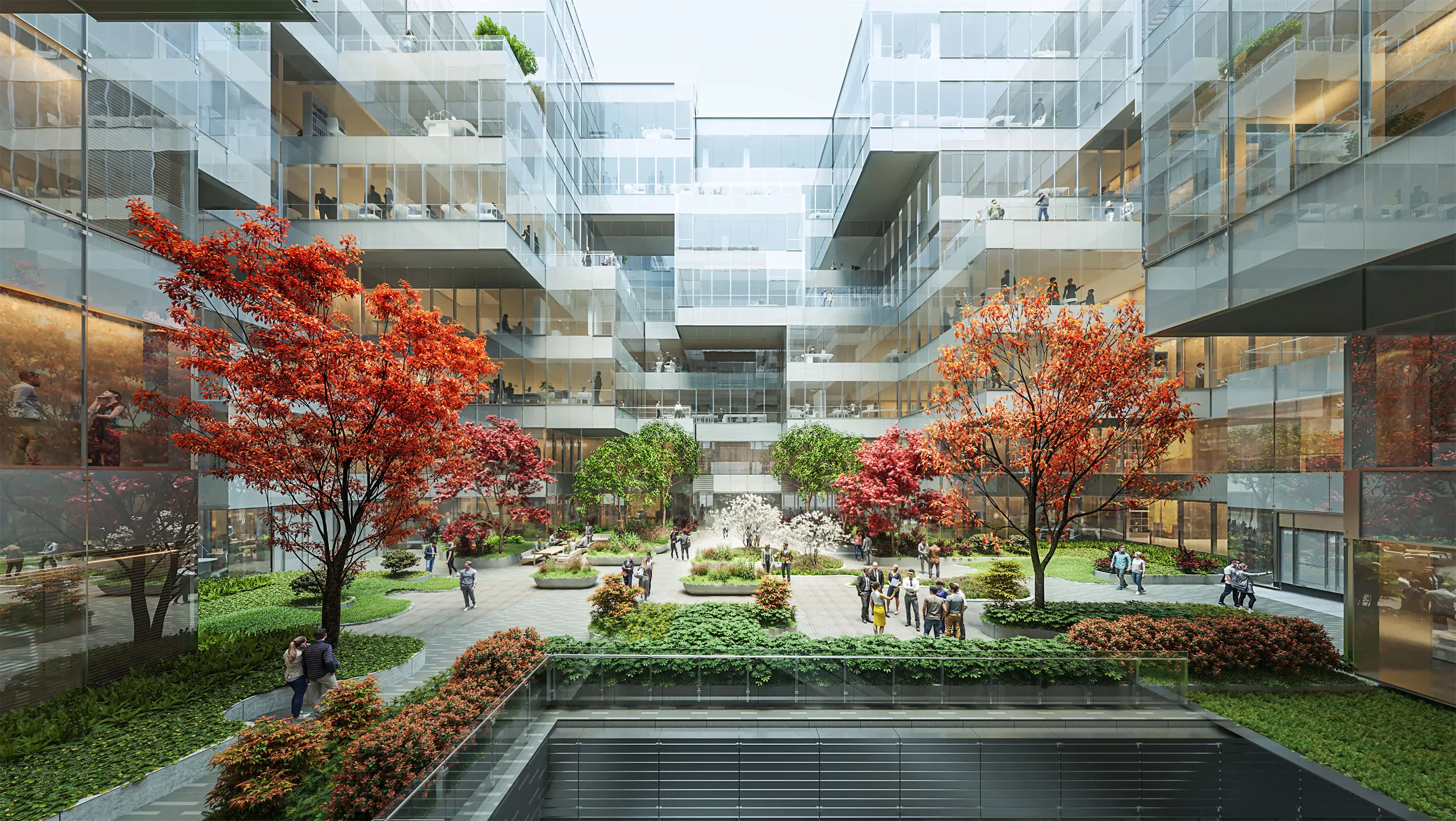Interactive Home Design 3D Floor Plans for Educational Visualization
As a passionate advocate for innovative home design, I'm excited to share how our Home Design 3D Floor Plans Planning can transform your projects. With immersive augmented visualization capabilities, my tool allows you to create and manipulate designs with exceptional ease. This means you can offer clients a smooth and engaging experience, elevating their understanding of the space even before construction begins, Whether you're an architect, interior designer, or builder, our software enables you to visualize intricate details and layouts in real-time, ensuring that client expectations are met seamlessly. I believe that effective collaboration is key, and our platform fosters that by allowing for quick adjustments based on feedback. Join me in revolutionizing the planning process with Guangzhou LIGHTS Digital Technology Co., Ltd.'s cutting-edge solutions, ensuring your designs are both stunning and functional. Let's take your projects to new heights together!
Architectural Visualization
The perfect light, mood, and texture are the pursuits of our architectural visualization expression.

View fullsize
The series has come to an end

Sichuan Lugu Lake Tourism Planning and Conceptual Planning-lay-out

Sichuan Lugu Lake Tourism Planning and Conceptual Planning-lay-out

Sichuan Lugu Lake Tourism Planning and Conceptual Planning-lay-out

Sichuan Lugu Lake Tourism Planning and Conceptual Planning-lay-out

Sichuan Lugu Lake Tourism Planning and Conceptual Planning-lay-out

Landscape Design of Xuhui Riverside in Shanghai-MLA+


