Modern Immersive 2D 3d floor plans: Educational & Realistic Designs
When I think about transforming spaces, the Immersive 2D 3D Floor Plan comes to my mind as a game-changer. With a blend of advanced simulation technology and realistic design, it allows me to visualize any area in stunning detail. I love how it brings concepts to life, whether it's for architecture, real estate, or interior design. The flexibility of the platform means I can create immersive experiences that resonate with clients and stakeholders alike
Architectural Visualization
The perfect light, mood, and texture are the pursuits of our architectural visualization expression.

View fullsize
The series has come to an end

Conceptual Plan for Expansion and Upgrading of Xin'an Lake National Water Conservancy Scenic Area in Quzhou City-UPDIS
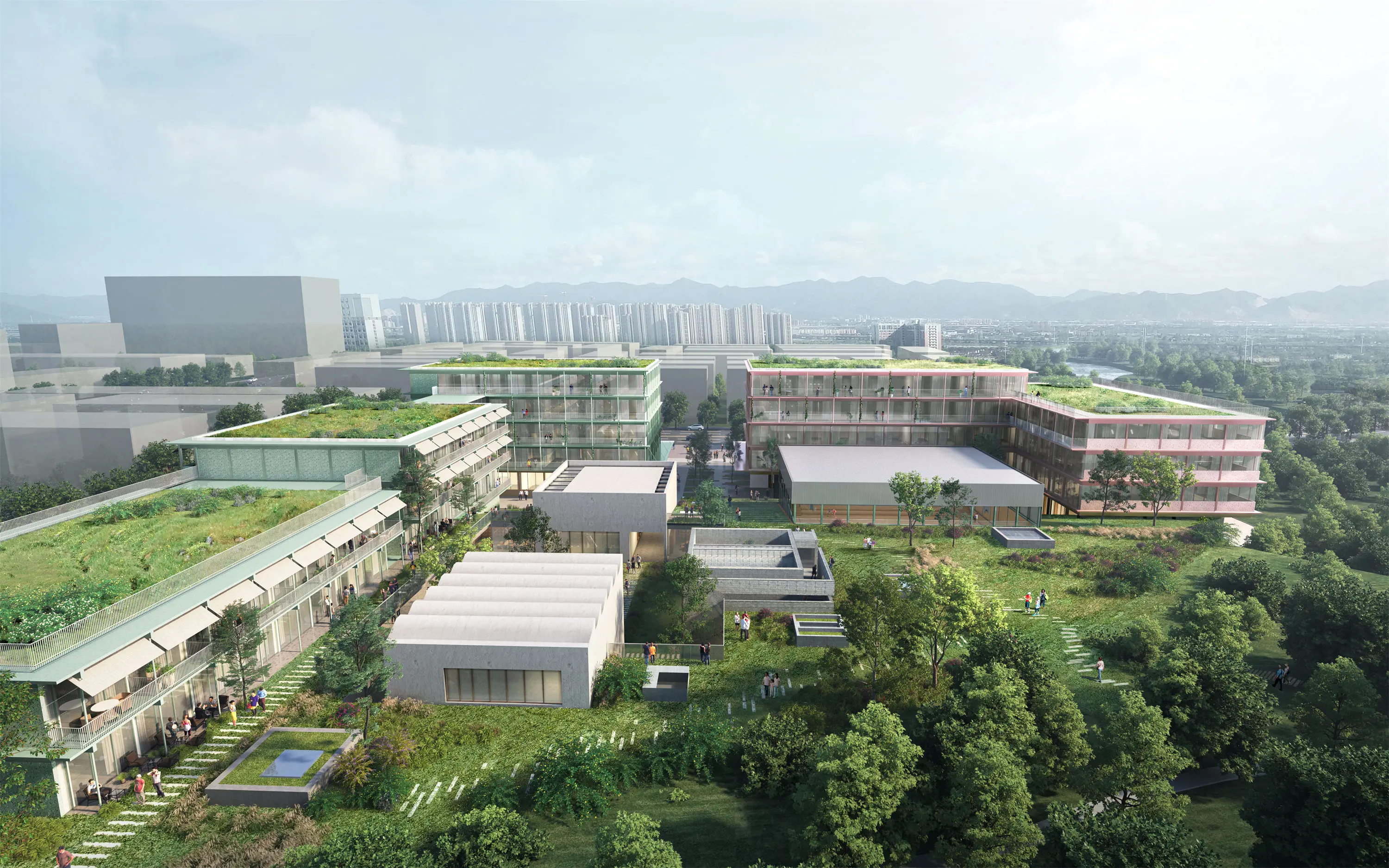
Xianglushan Community Center-fabersociety
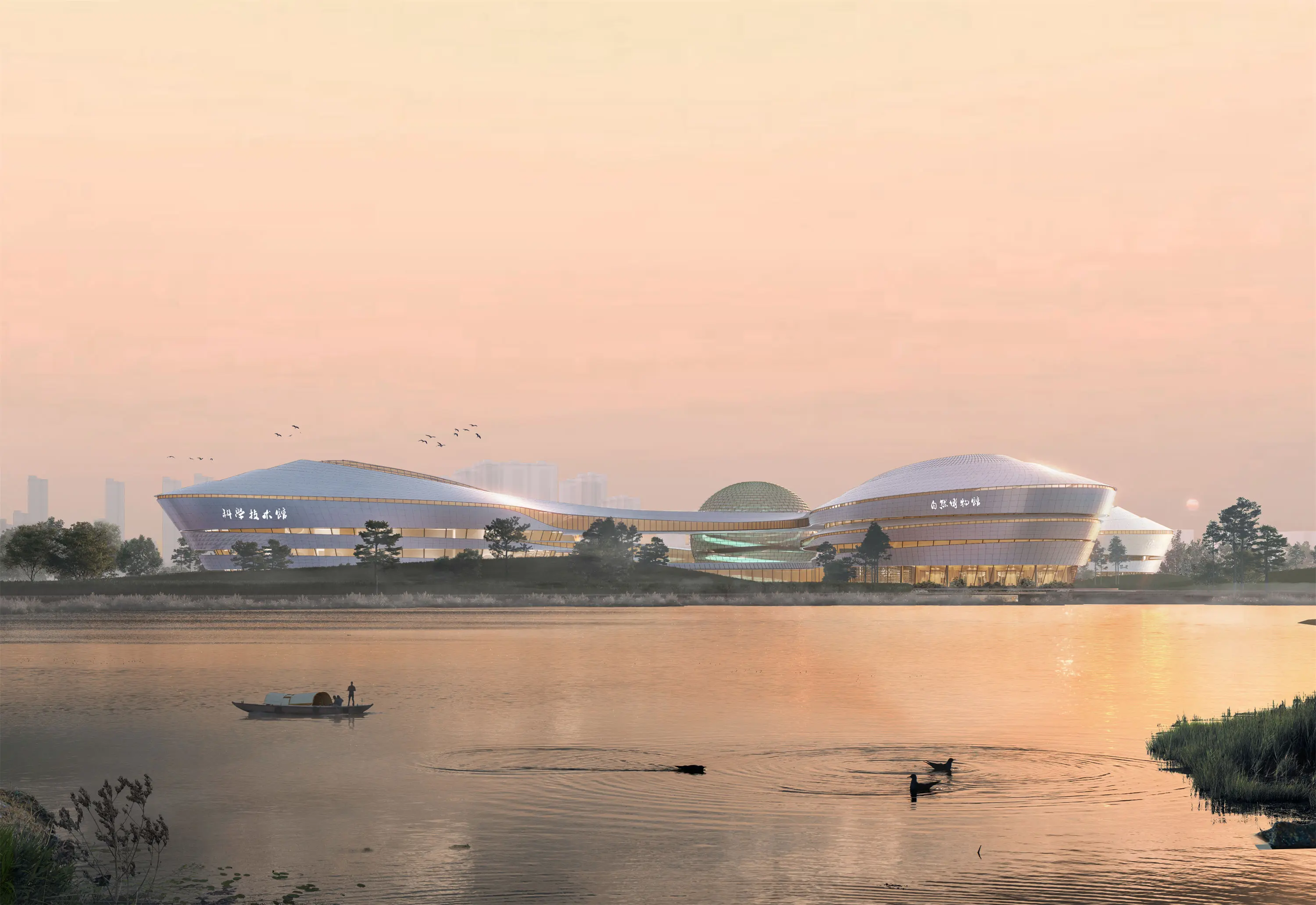
Xinjiang Project-GDDI
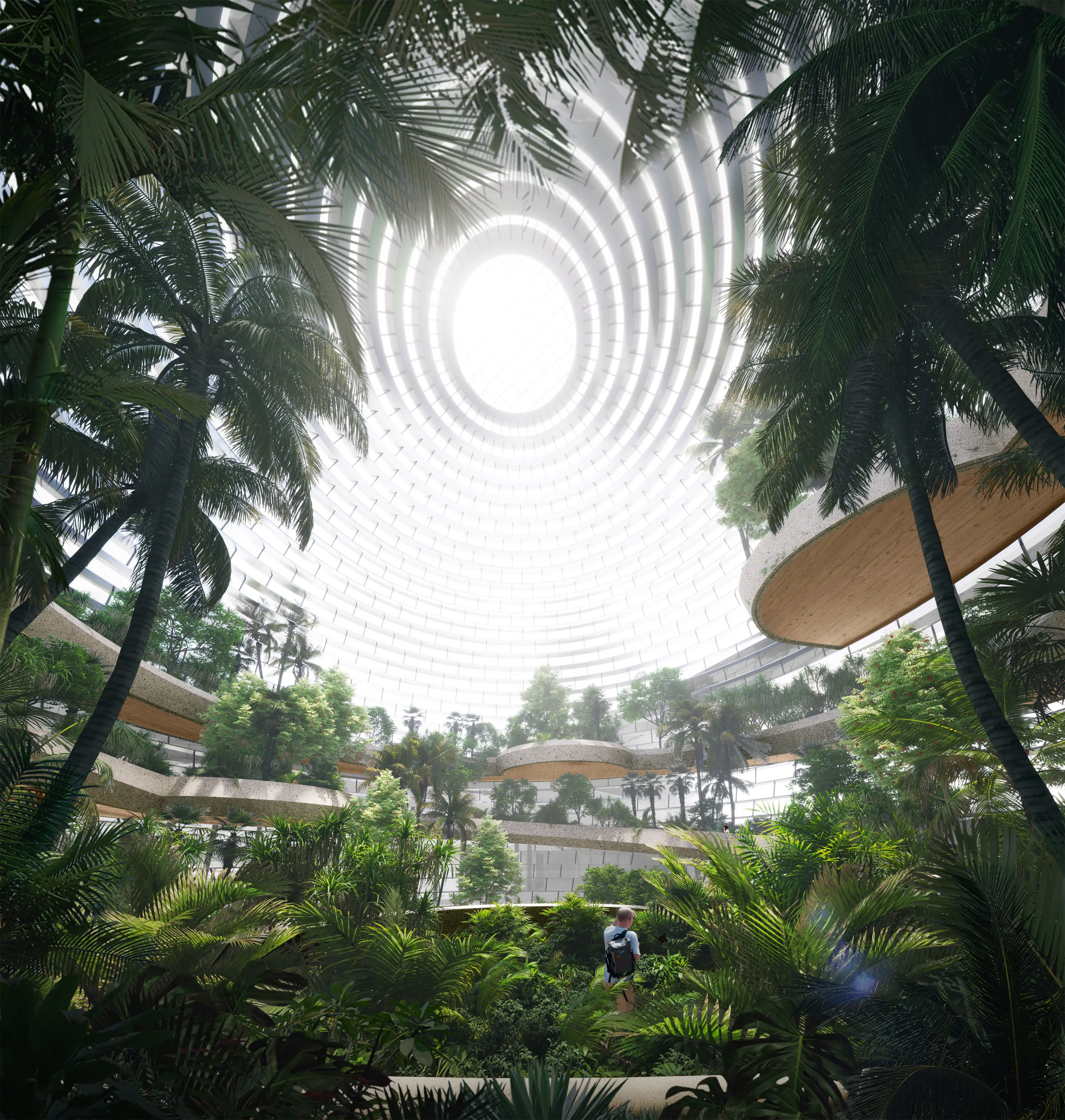
Xinjiang Project-GDDI
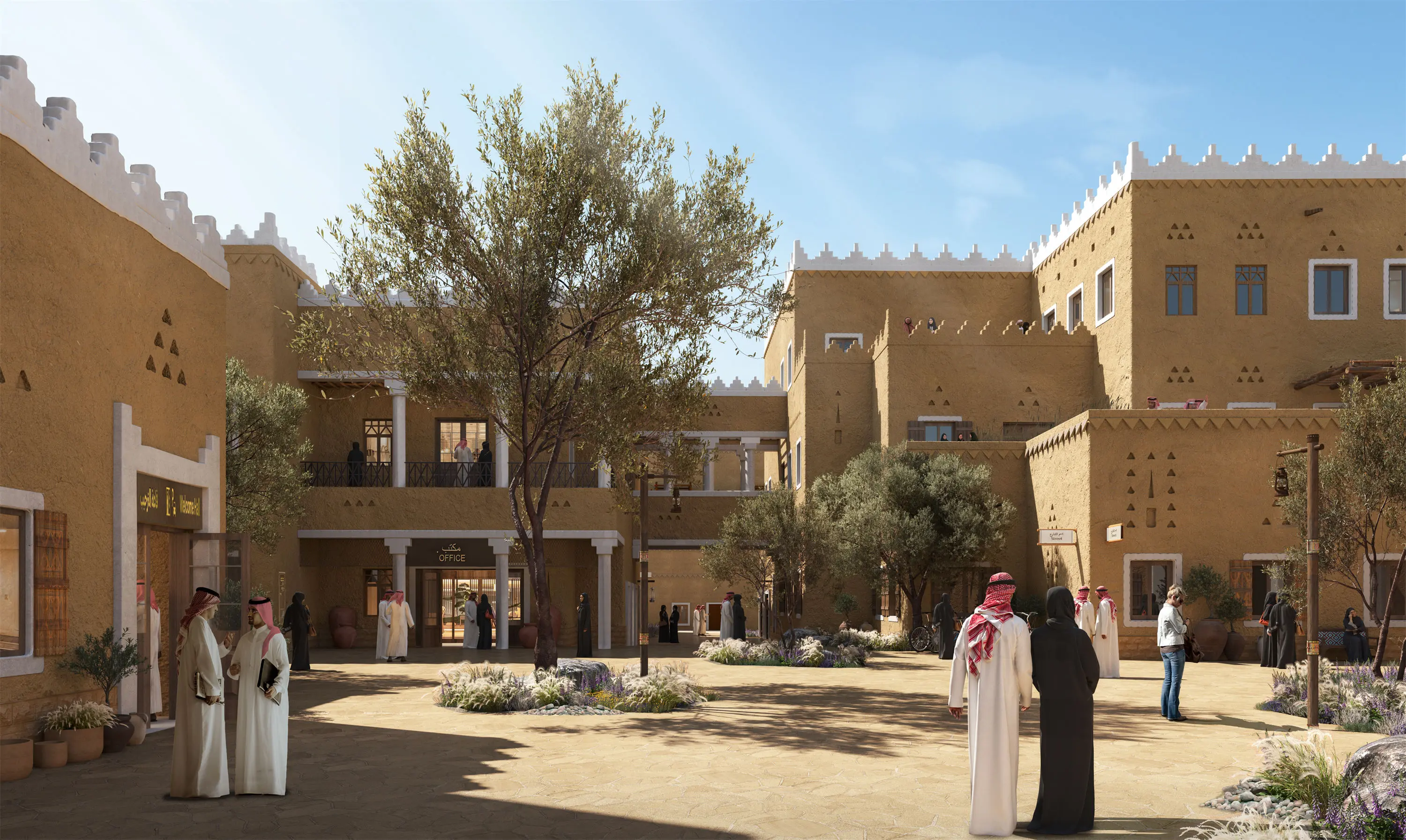
LDC for the RCOC, Car Park B, Clinic and Souk-DSA
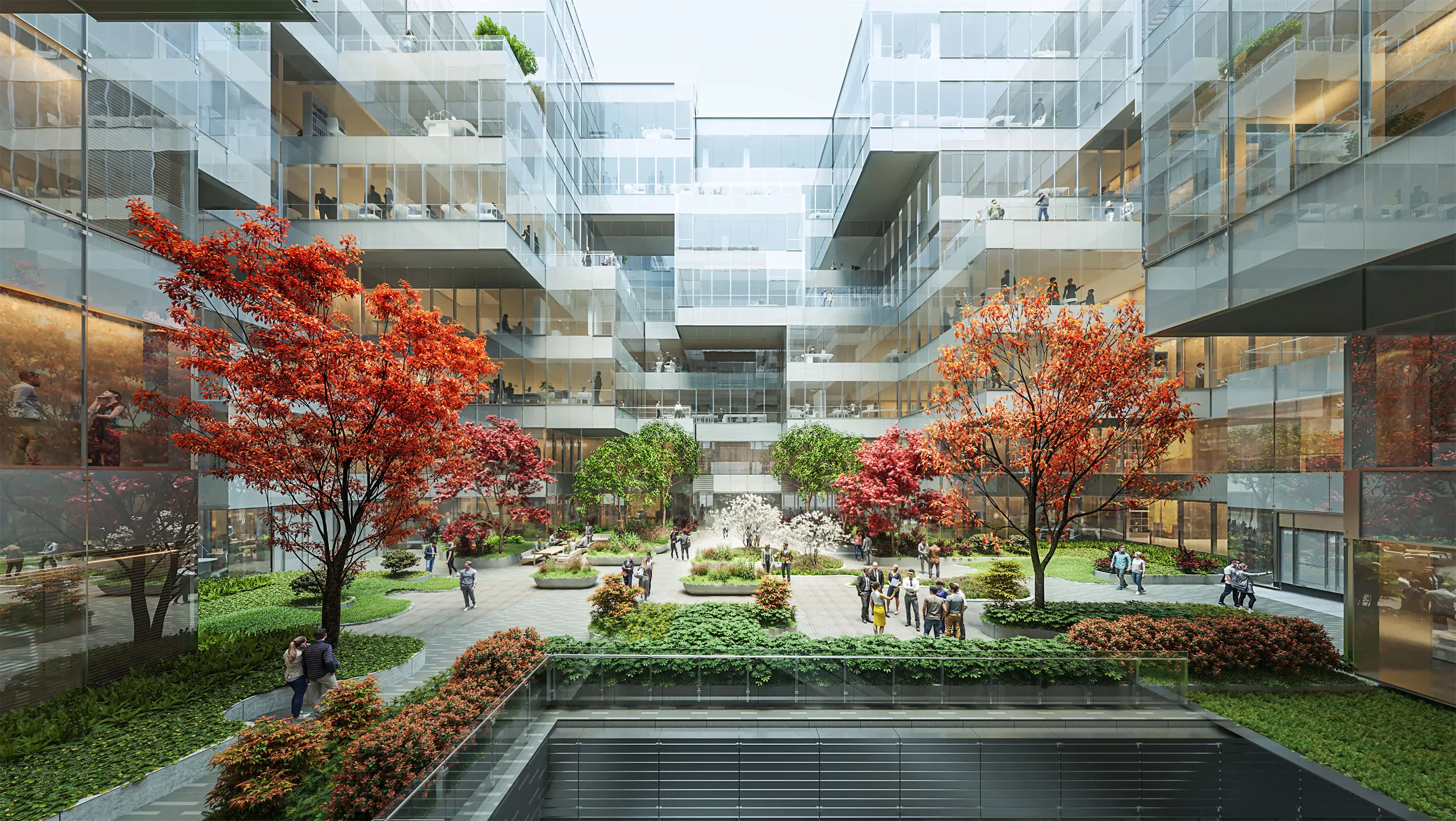
Landscape Design of Xuhui Riverside in Shanghai-MLA+
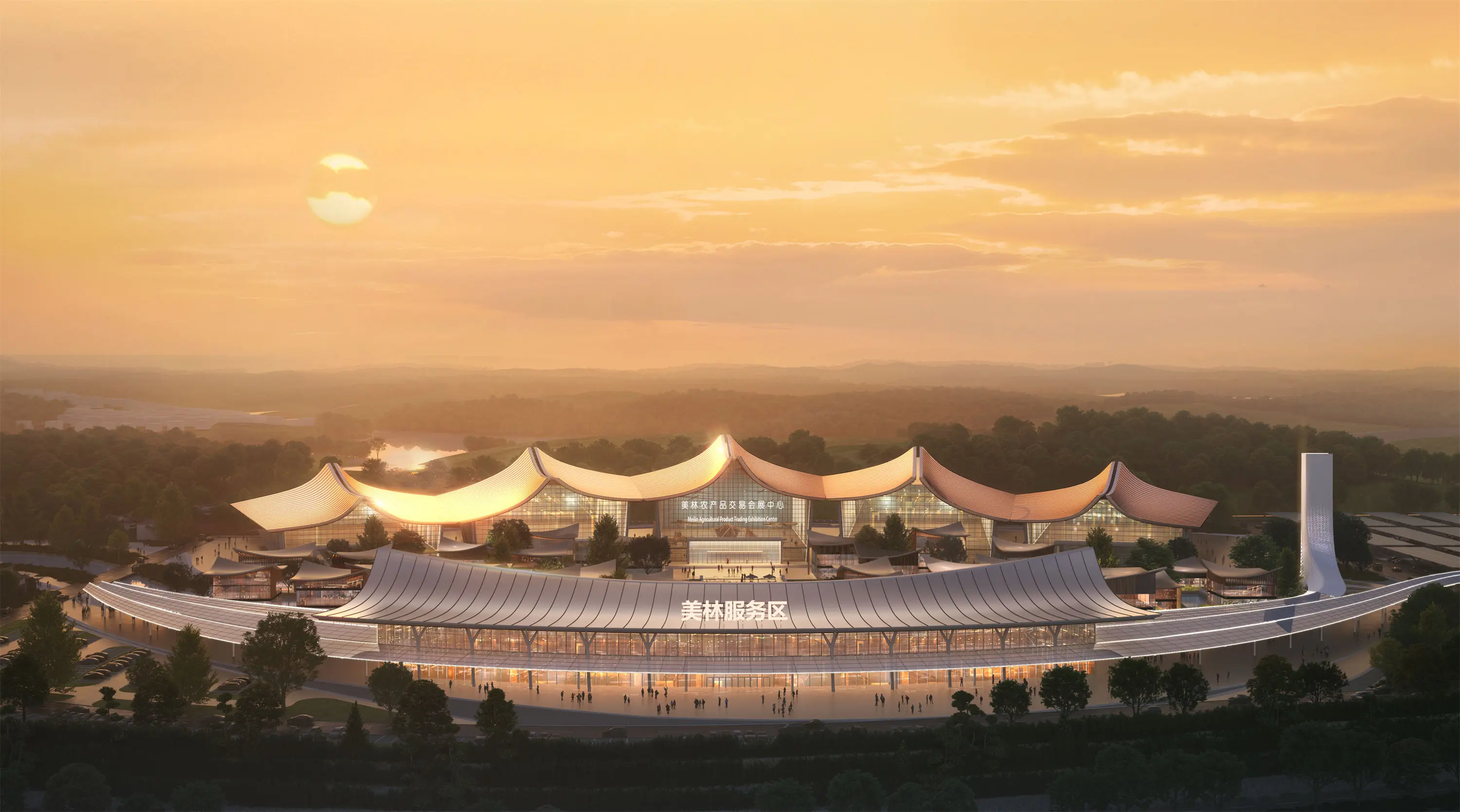
Guangzhou Meilin Lake Service Area-GDDI
Related Search
- Digital Real Estate Rendering Studio
- Virtual Real Estate Rendering Studio
- Classical Real Estate Rendering Studio
- Modern Real Estate Rendering Studio
- Interactive Real Estate Rendering Studio
- Futuristic Real Estate Rendering Studio
- Demonstrative Real Estate Rendering Studio
- Immersive Real Estate Rendering Studio
- Augmented Realistic Architectural Visualization
- Digital Realistic Architectural Visualization

