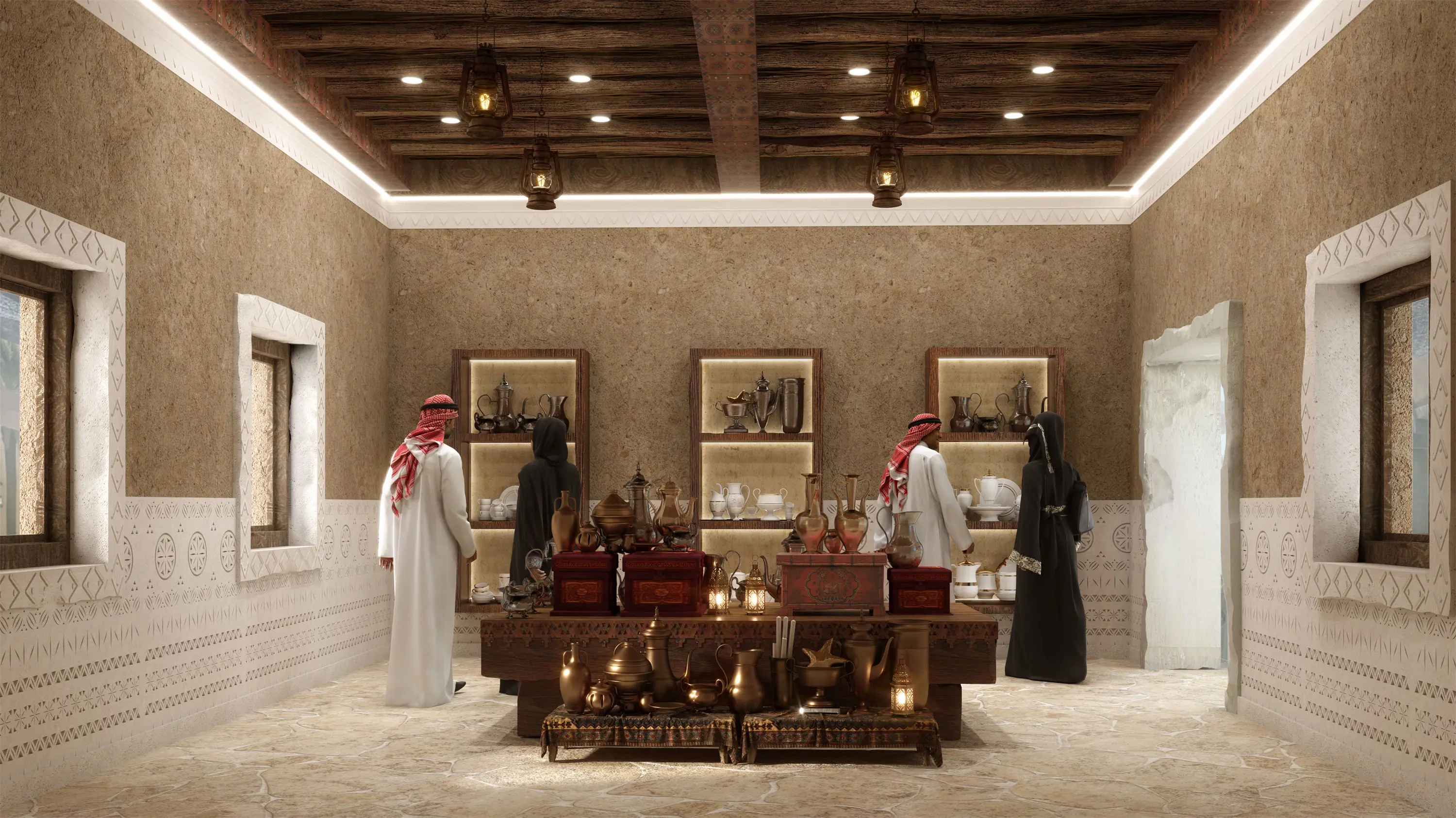Create Interactive 3d floor plans in 3ds Max for Stunning Visualization
As a passionate creator of immersive 3D floor plans, I understand the importance of planning and visualizing spaces realistically. Our Immersive 3D Floor Plan solution, developed using 3ds Max, combines cutting-edge technology with an engaging augmented experience that transforms how you present and plan your projects, Imagine showcasing your Designs in a way that clients can truly visualize their future spaces, making decision-making easier and faster. Whether you're working on residential, commercial, or innovative spaces, our tool allows you to interact with the designs in real-time, enhancing collaboration and satisfaction, With Guangzhou LIGHTS Digital Technology Co., Ltd. at your side, you are not just getting a product; you’re accessing a partnership dedicated to elevating your project presentations. Let's create stunning visuals that resonate with your clients and set your business apart in today's competitive market!

View fullsize
The series has come to an end

Conceptual Plan for Expansion and Upgrading of Xin'an Lake National Water Conservancy Scenic Area in Quzhou City-UPDIS
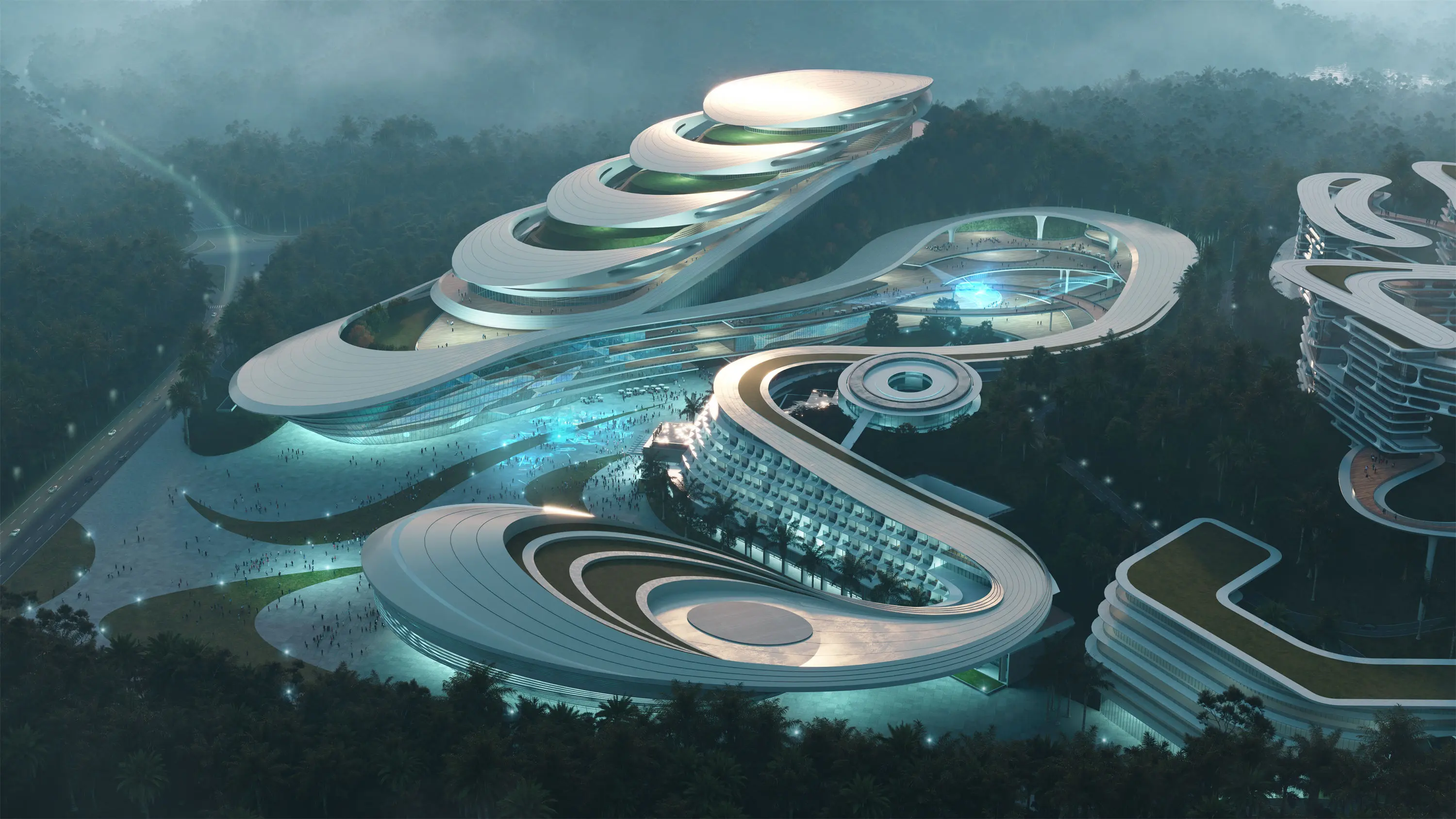
Yalong Bay Project-GDAD
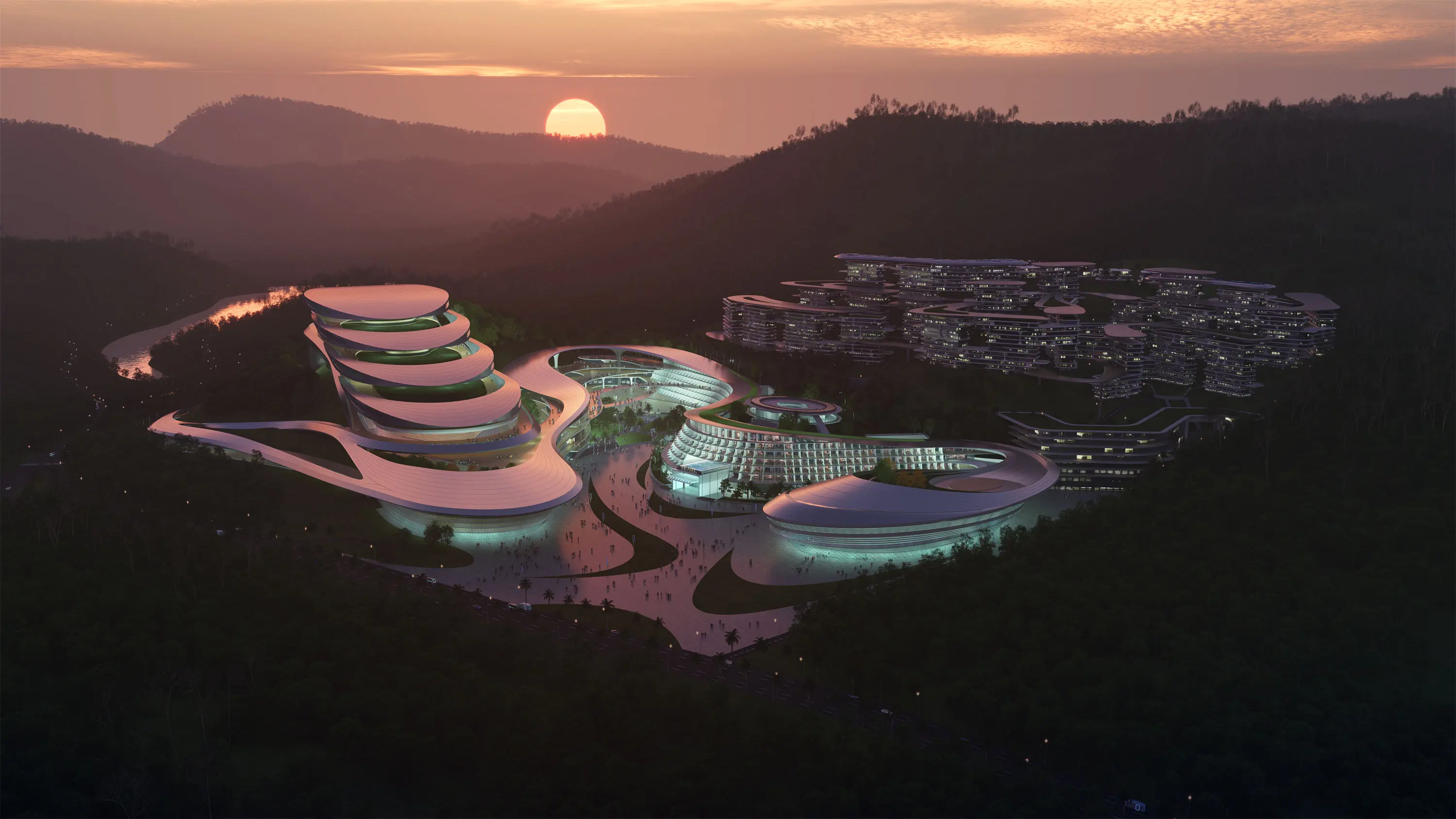
Yalong Bay Project-GDAD
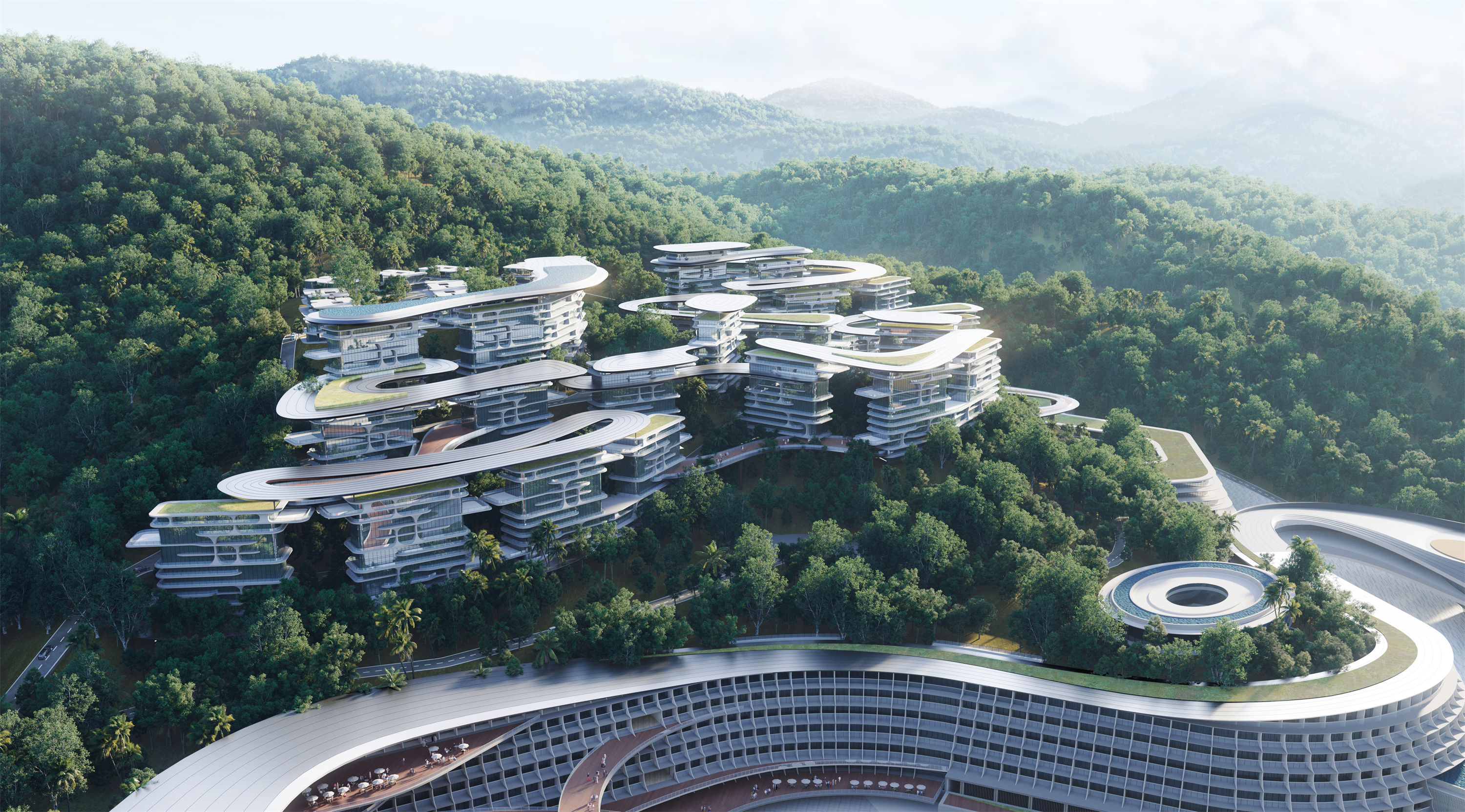
Yalong Bay Project-GDAD
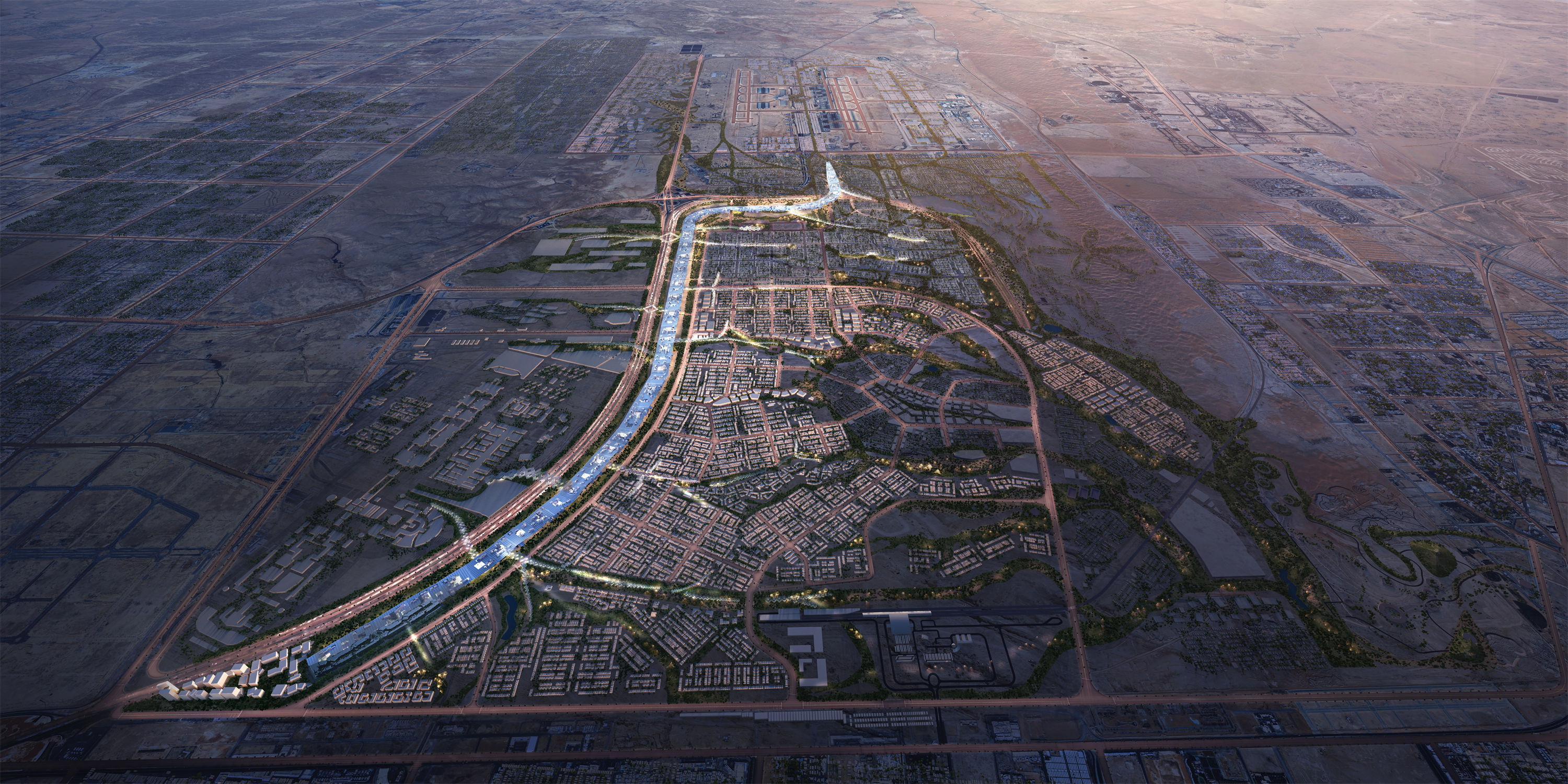
Riyadh masterplan project-SOG
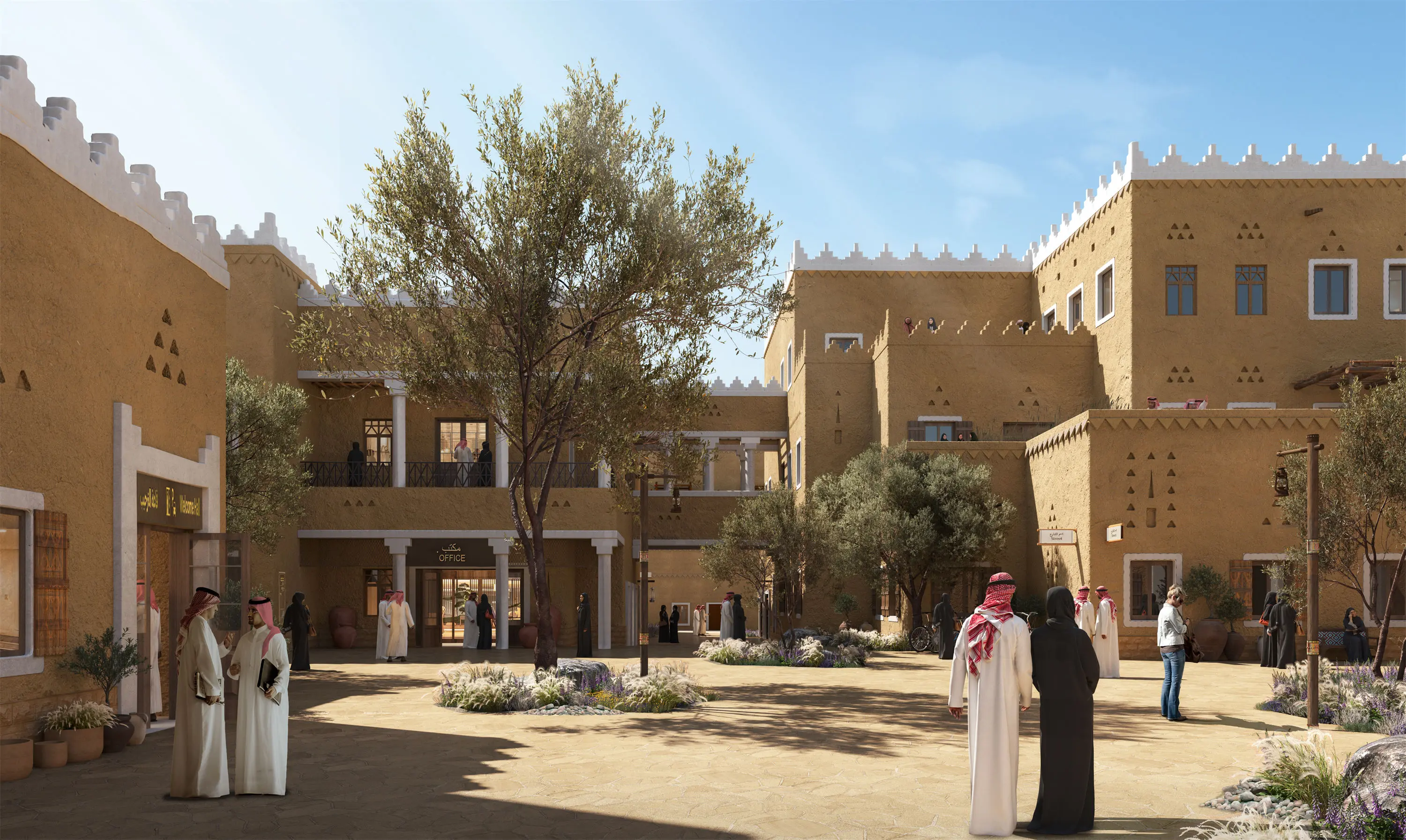
LDC for the RCOC, Car Park B, Clinic and Souk-DSA
