Immersive Studio Render: Smooth Augmented Visualization Solutions
At Guangzhou LIGHTS Digital Technology Co., Ltd., I’m excited to share our cutting-edge Immersive Studio Render solutions tailored for your business needs. My team understands the importance of realism in presentations, providing demonstrative visuals that captivate and engage your audience, Our platform excels in planning and simulation, enabling you to visualize and modify your projects before execution. This not only saves time but also cuts down costs, ensuring you can make informed decisions. With our immersive technology, stakeholders can interact with designs in a virtual environment, leading to enhanced collaboration and more effective communication, Partnering with us means accessing unparalleled expertise and support that empowers your projects. Let’s transform your ideas into stunning visual experiences that resonate with your clients. Elevate your presentations with our Immersive Studio Render; it’s the tool you’ve been searching for to stand out in the competitive market
Architectural Visualization
The perfect light, mood, and texture are the pursuits of our architectural visualization expression.

View fullsize
The series has come to an end

I-1907140 Qiddiya Eco Render-V01-3d buliding service
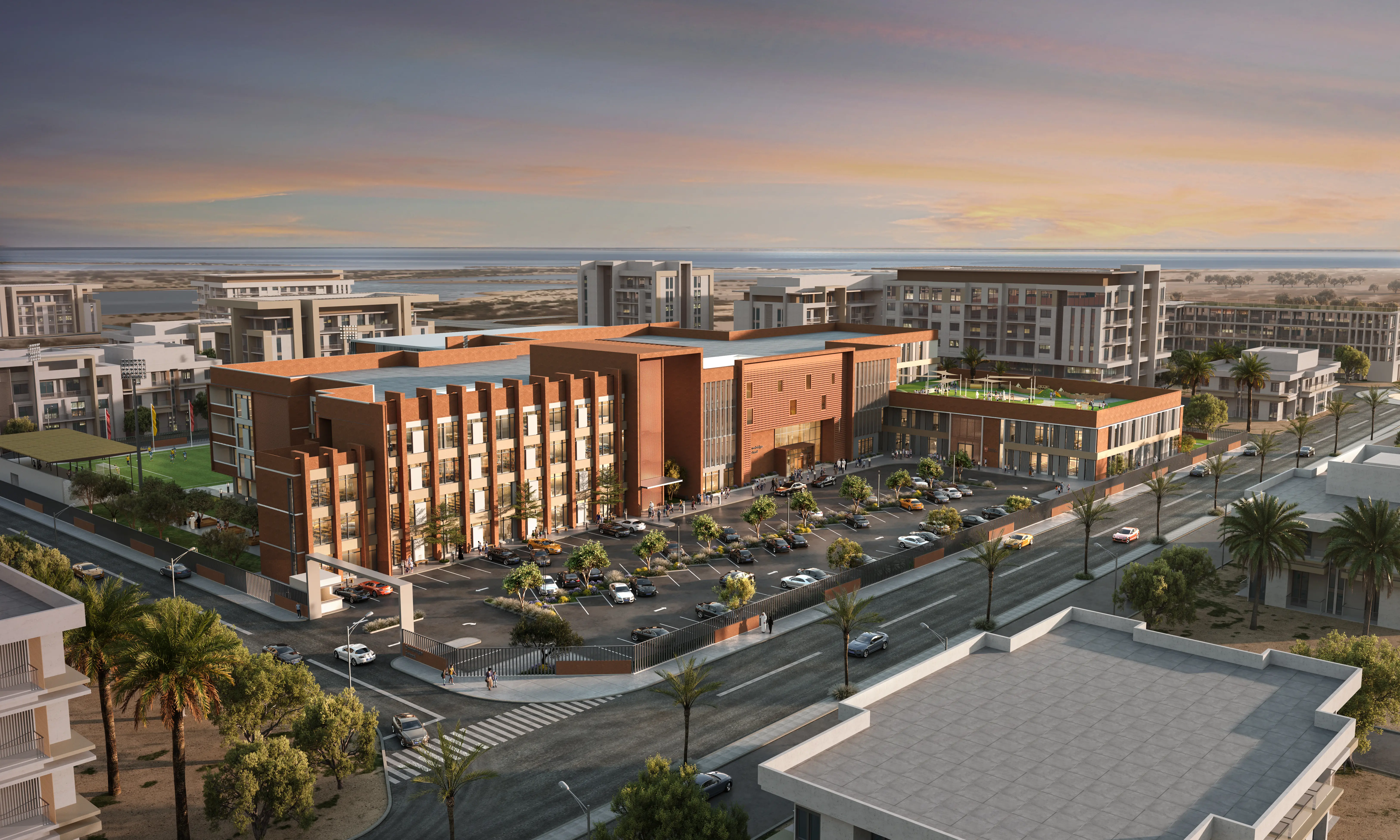
3d architectural outsourcing studio-I-2403011 Cambridge School, BAHRAIN-v01
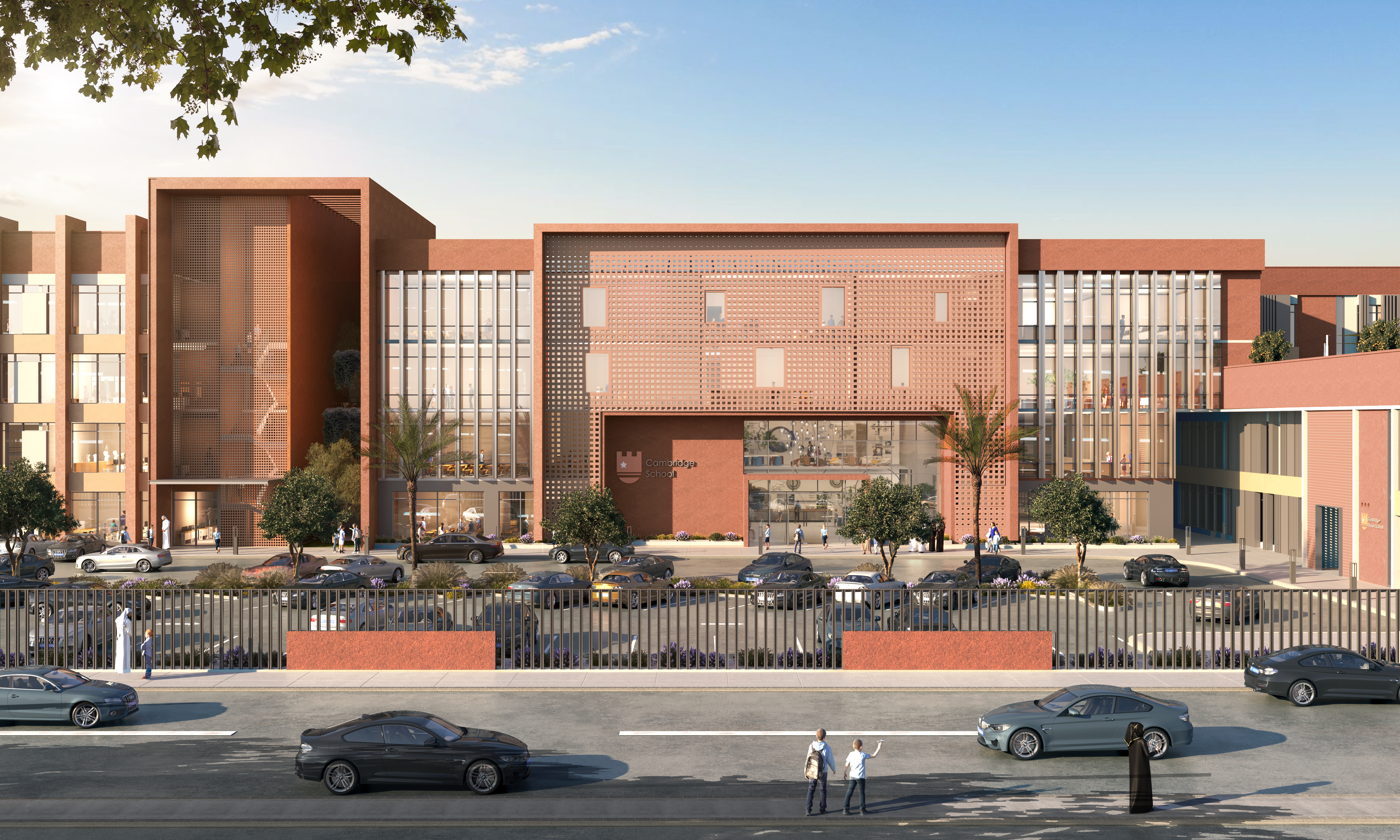
3d architectural outsourcing studio-I-2403011 Cambridge School, BAHRAIN-v2
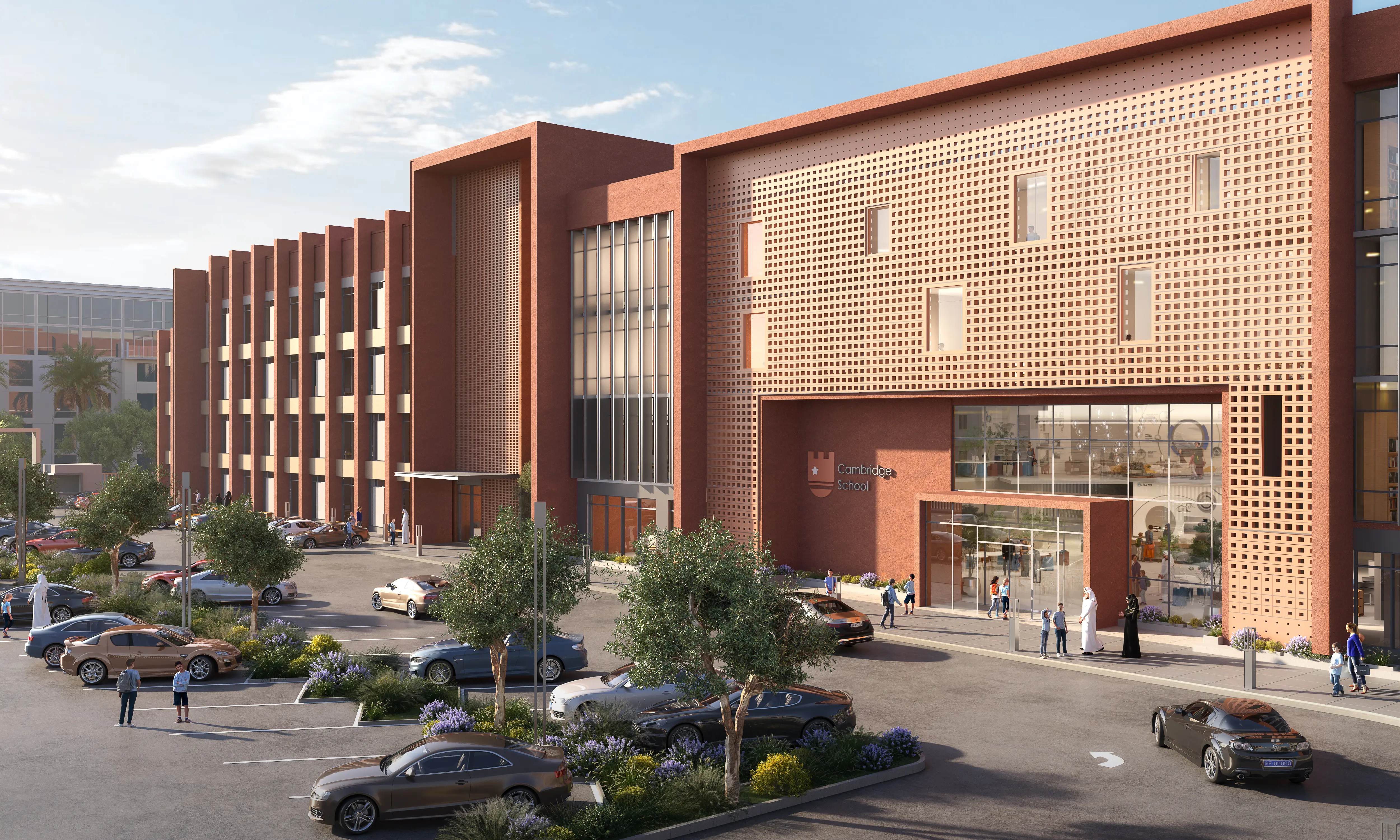
3d architectural outsourcing studio-I-2403011 Cambridge School, BAHRAIN-v3
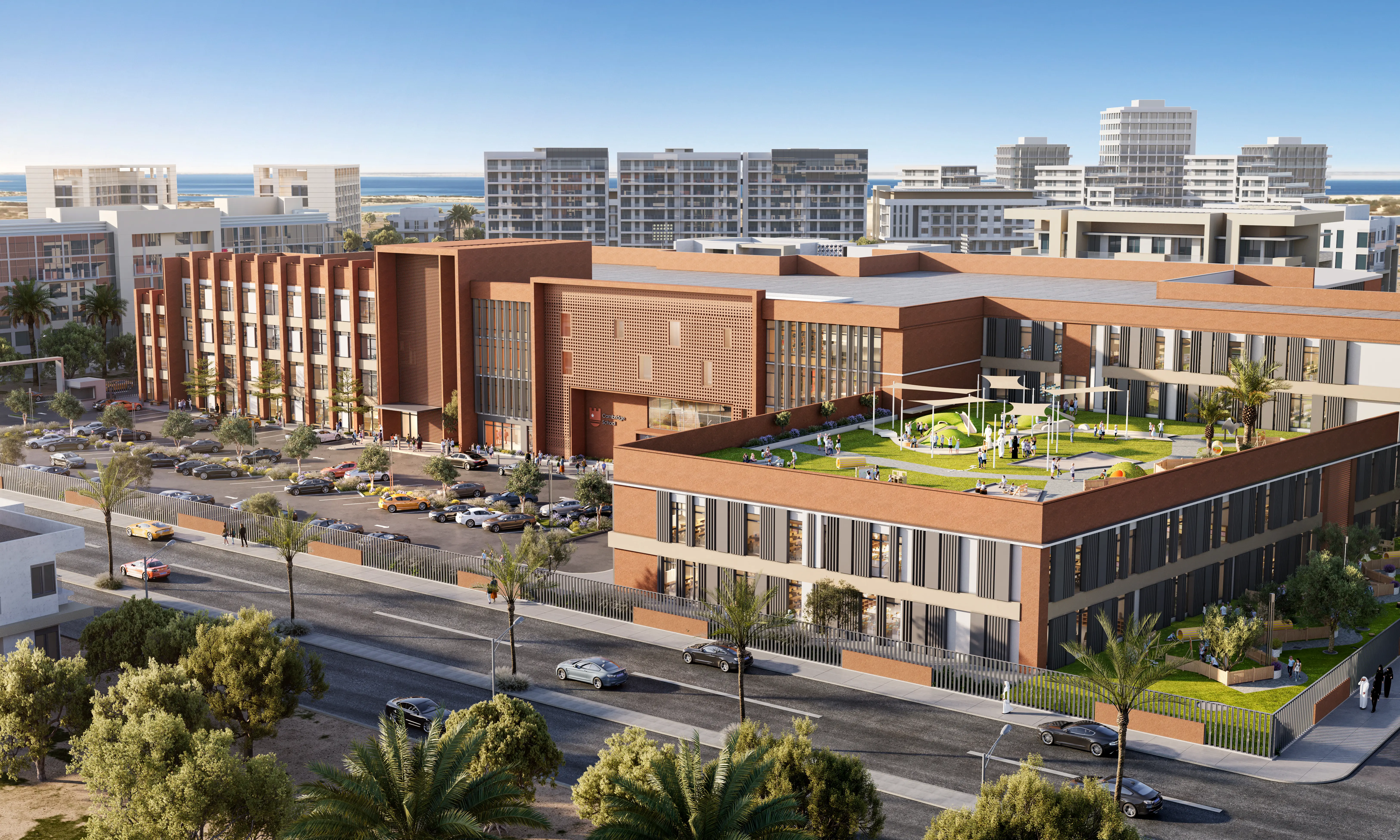
3d architectural outsourcing studio-I-2403011 Cambridge School, BAHRAIN-v04
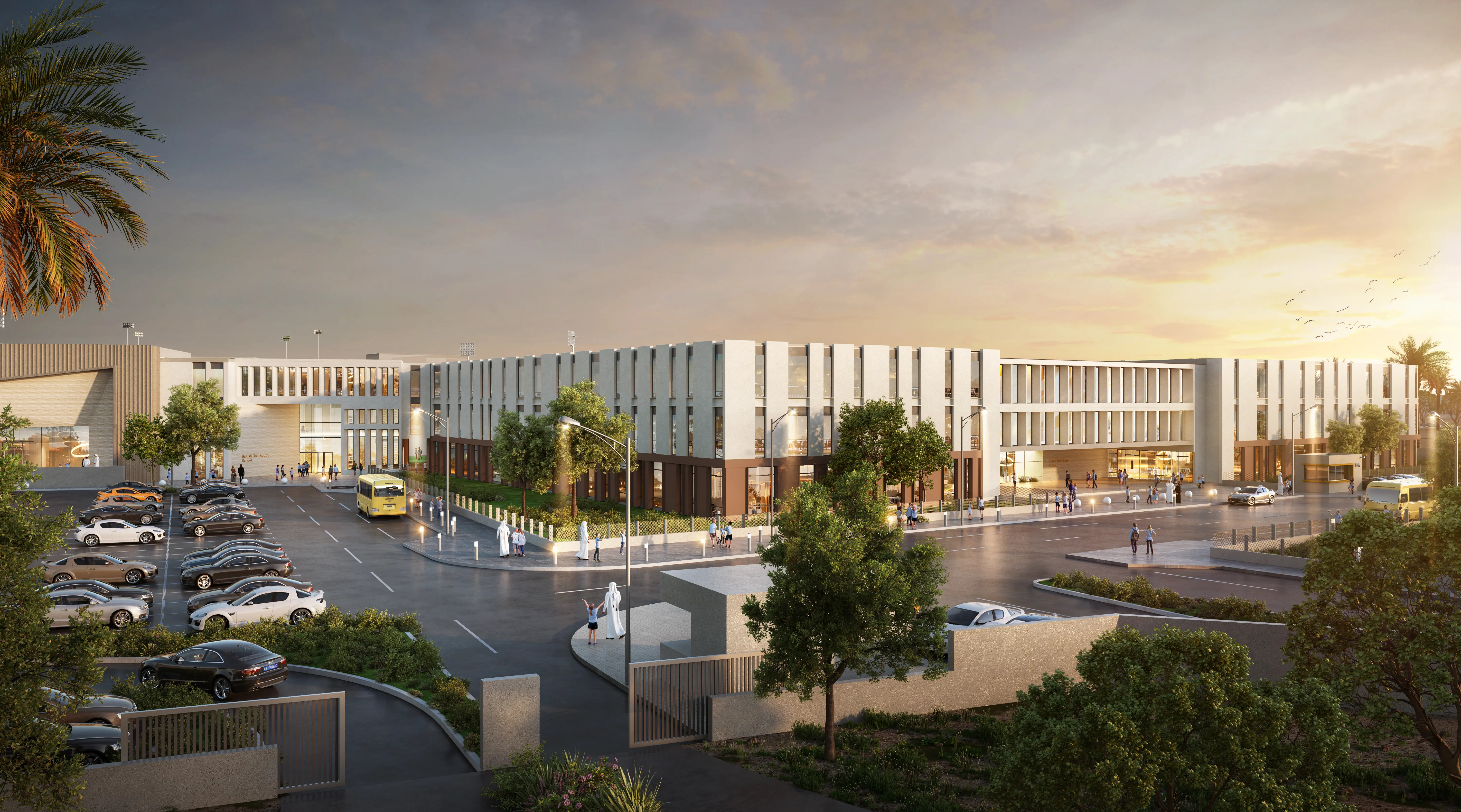
3d architectural outsourcing studio-I-2403055 BOSS school-v02
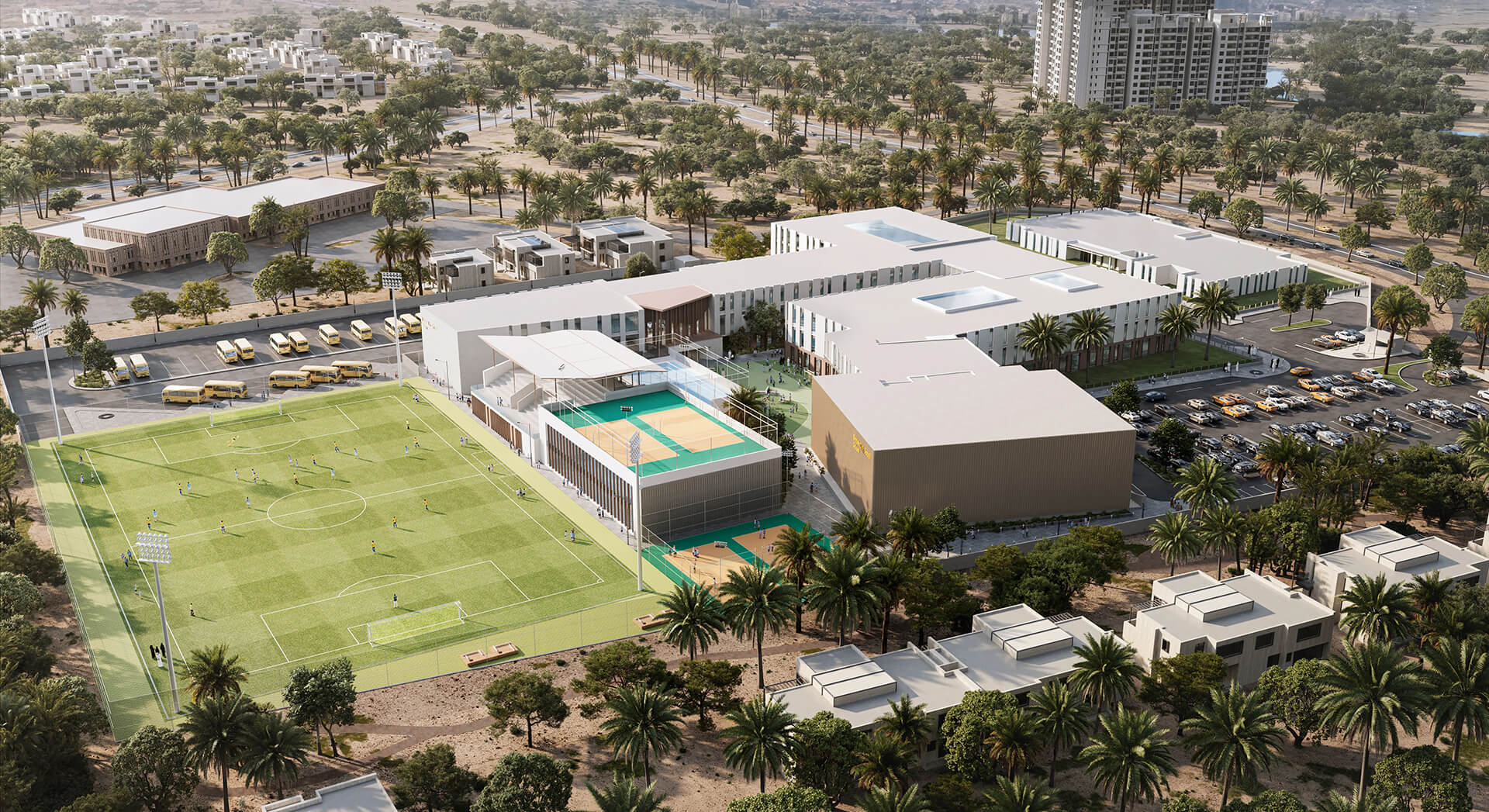
3d architectural outsourcing studio-I-2403055 BOSS school-v03
Related Search
- Classical 5d Planner Render
- Modern 5d Planner Render
- Interactive 5d Planner Render
- Futuristic 5d Planner Render
- Demonstrative 5d Planner Render
- Immersive 5d Planner Render
- Augmented Archicad Interior Render
- Digital Archicad Interior Render
- Virtual Archicad Interior Render
- Classical Archicad Interior Render

