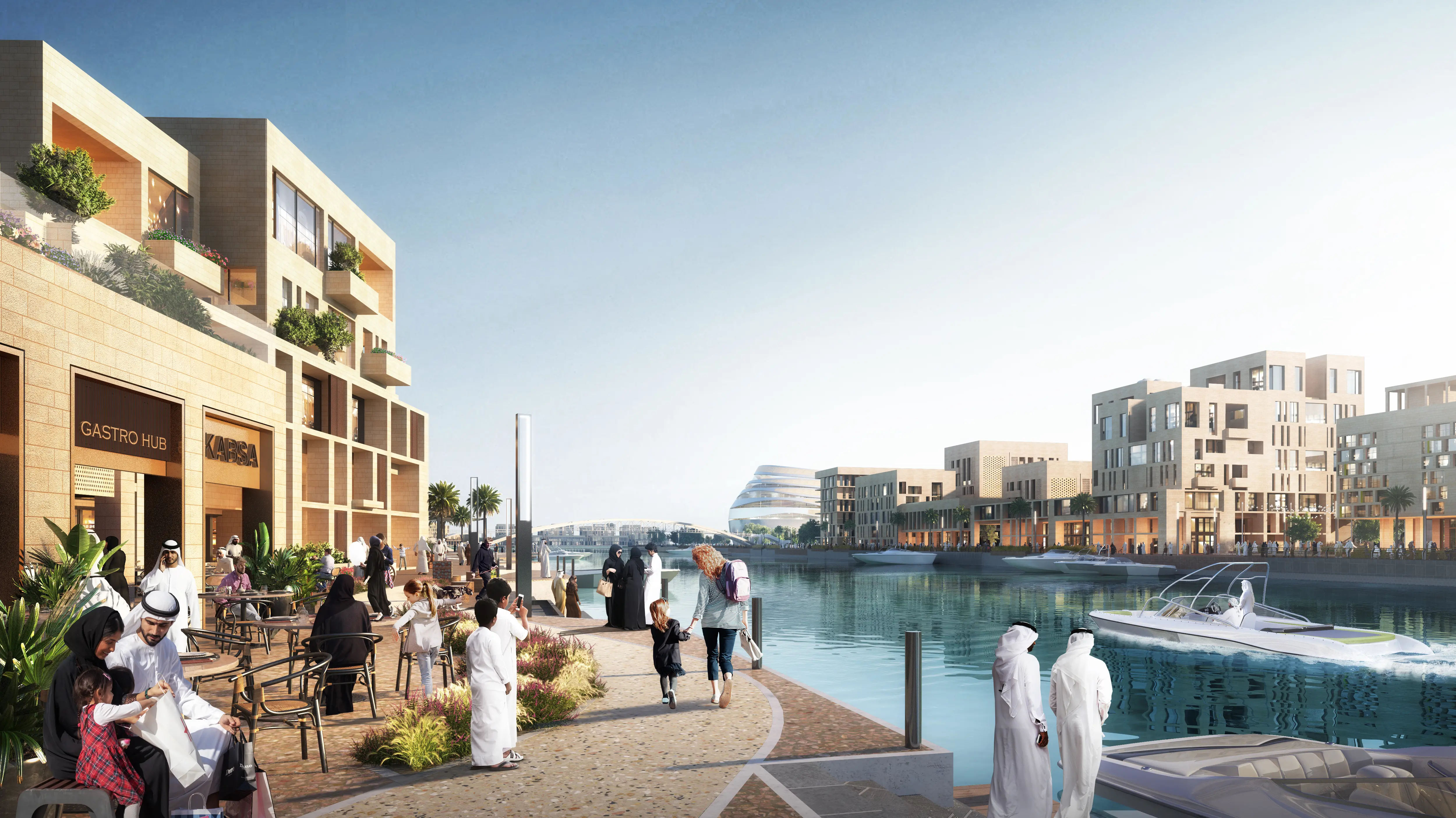Interactive 3D Floor Plan in 3ds Max for Educational Planning
Are you ready to elevate your project presentations? Our Interactive 3D Floor Plan for 3ds Max is designed specifically for professionals who demand demonstrative and dynamic visuals. I know how important it is to make a strong impression, and this product makes it happen with smooth navigation and realistic detail, Trust in Guangzhou LIGHTS Digital Technology Co., Ltd. to deliver innovative solutions that transform the way you visualize and present your projects. Let's take your presentations to the next level with our cutting-edge technology!
Architectural Visualization
The perfect light, mood, and texture are the pursuits of our architectural visualization expression.

View fullsize
The series has come to an end

Conceptual Plan for Expansion and Upgrading of Xin'an Lake National Water Conservancy Scenic Area in Quzhou City-UPDIS
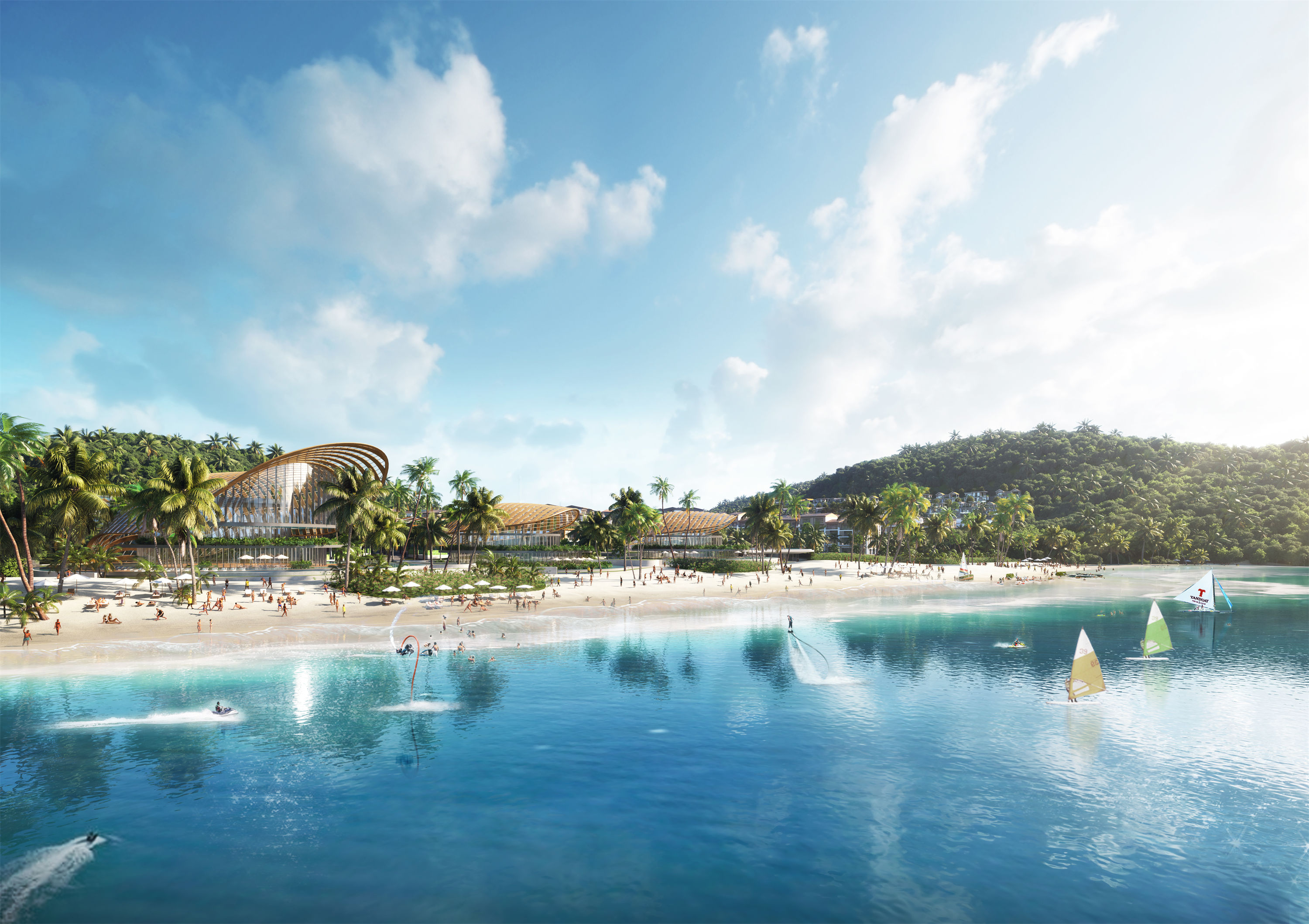
Starfish-SOG
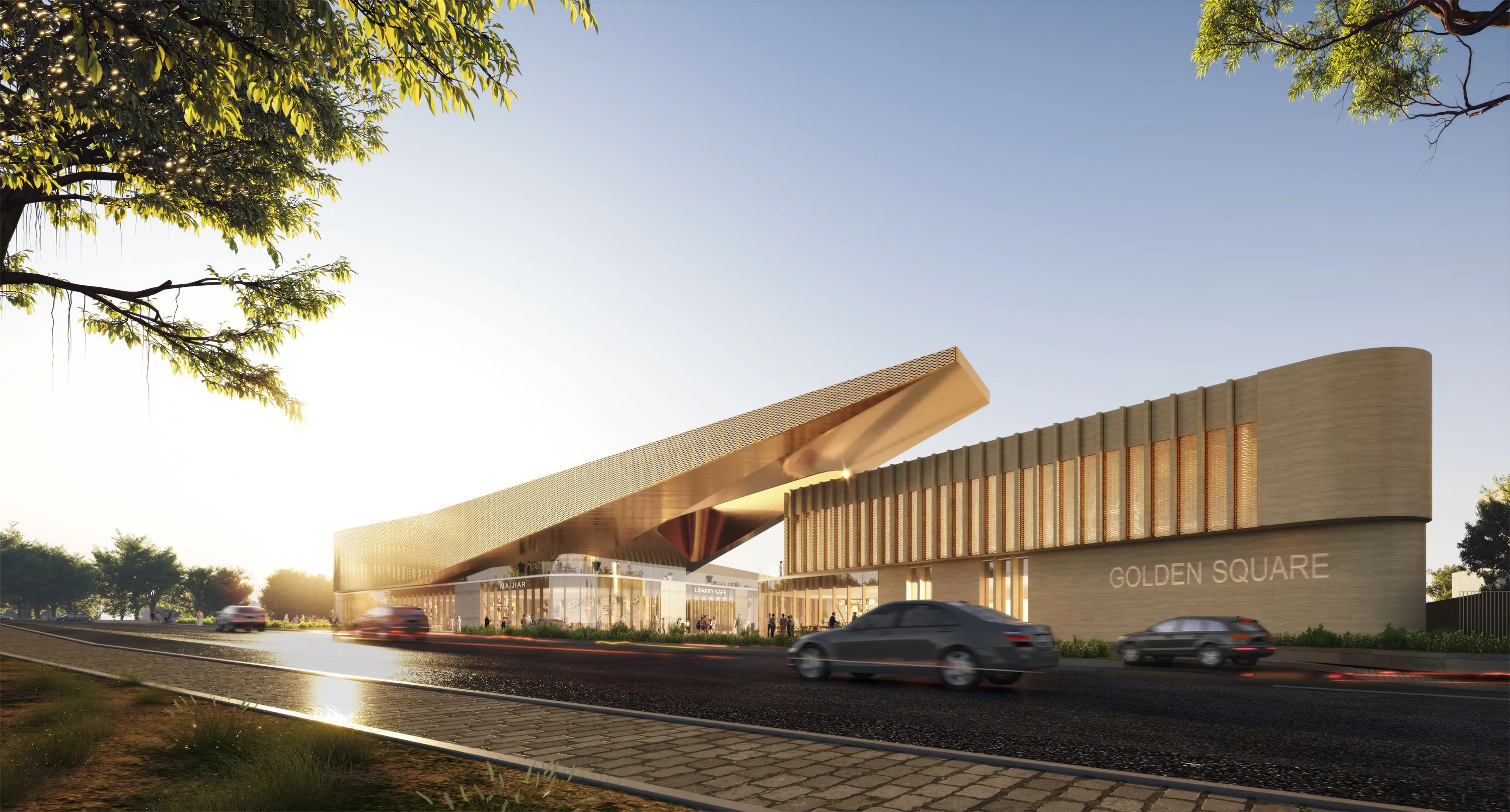
Shopping center PhaseB-Lemay
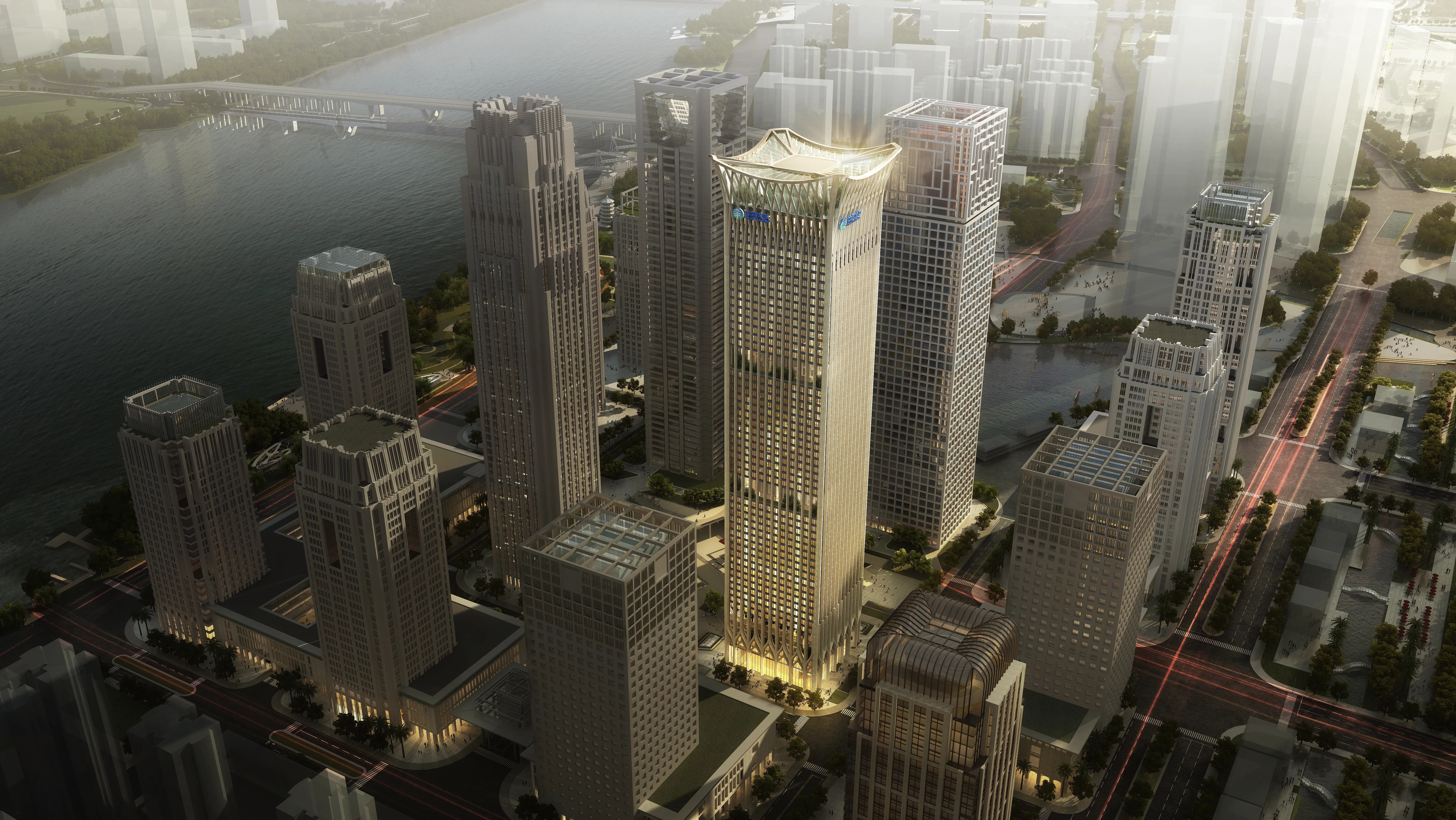
photorealistic 3d visuals architecture
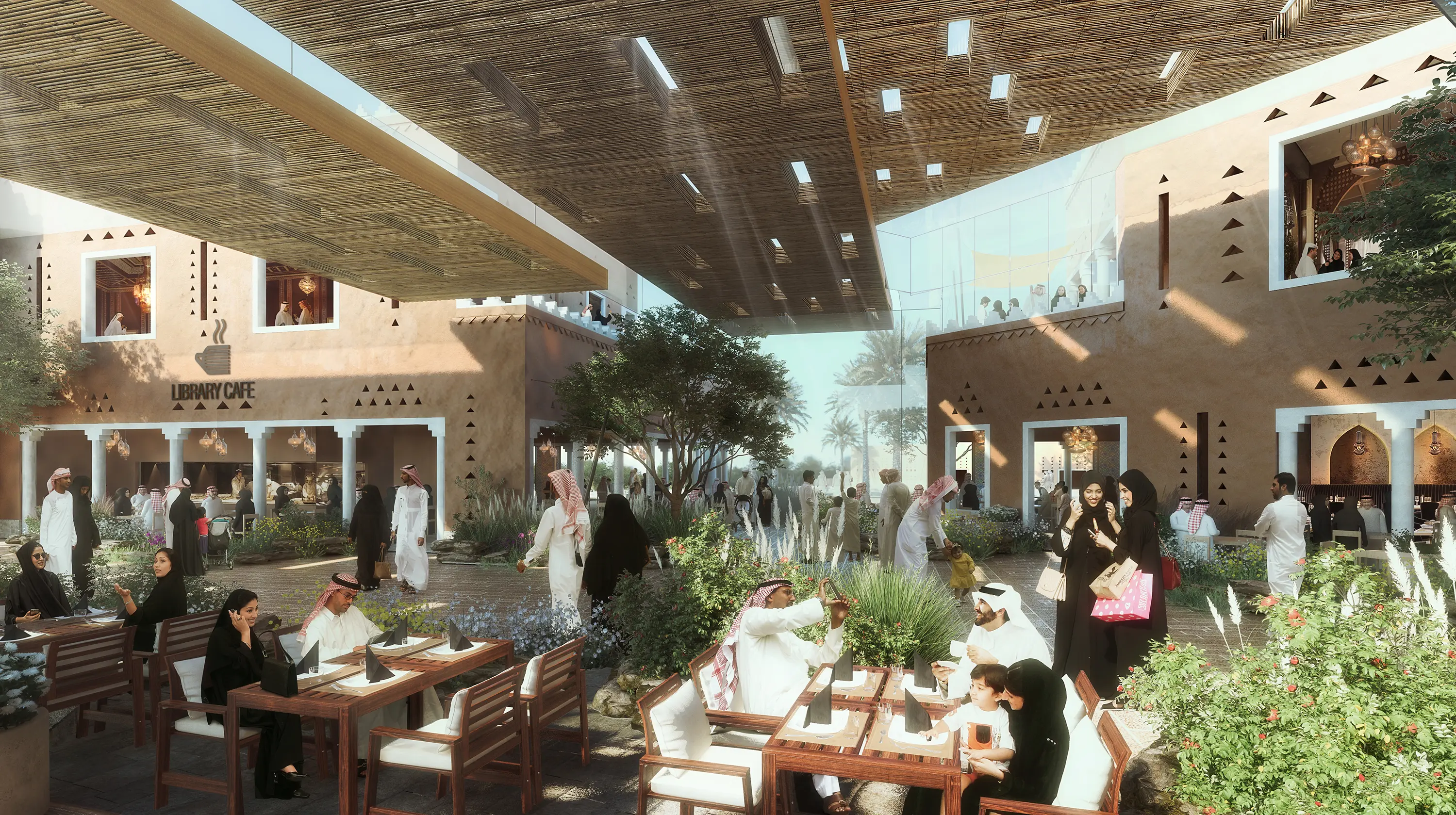
3d architecture- Bujairi Masterplan and Placemaking
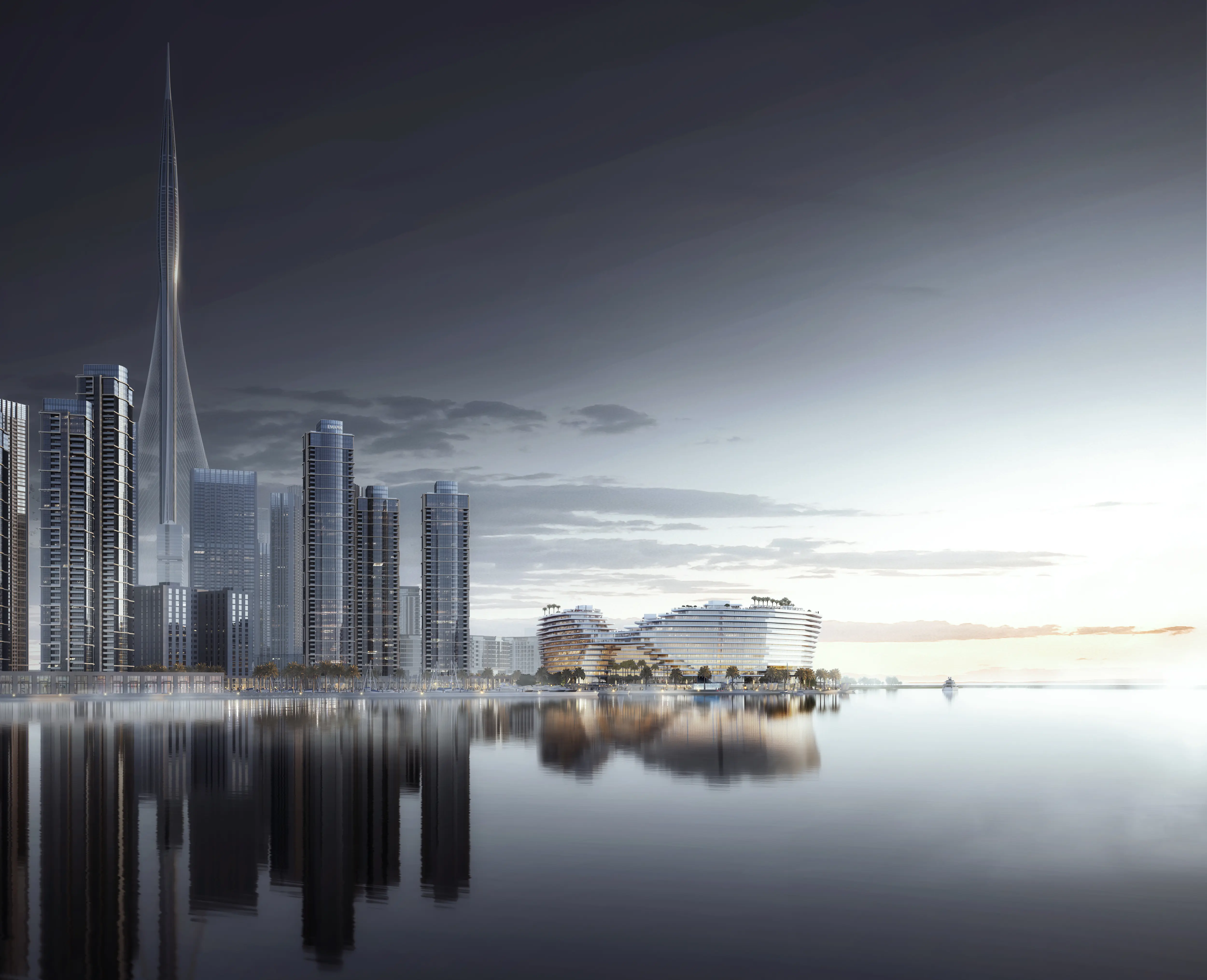
3d architectureI-1908124DubaiCreek-v03
