Interactive 3d floor plan Design: Classical & Smooth Marketing Solutions
As a professional in the realm of design, I truly believe in the power of an Interactive 3D Floor Plan Design. It’s not just about visual appeal; it’s about creating an immersive experience that brings spaces to life. Our designs are not only realistic but also tailored to meet the specific needs of your project, enhancing client engagement like never before. Imagine your customers walking through a virtual representation of their future space, feeling every inch of the layout before it’s even built. That’s the kind of visualization I offer, transforming how you present your projects. At Guangzhou LIGHTS Digital Technology Co., Ltd., we harness cutting-edge technology to make your ideas tangible. Whether you're in real estate, architecture, or interior design, our Interactive 3D Floor Plans are designed to elevate your presentations and close deals faster. Let’s join forces to create stunning visual experiences that captivate and convert your audience!
Architectural Visualization
The perfect light, mood, and texture are the pursuits of our architectural visualization expression.

View fullsize
The series has come to an end

Conceptual Plan for Expansion and Upgrading of Xin'an Lake National Water Conservancy Scenic Area in Quzhou City-UPDIS
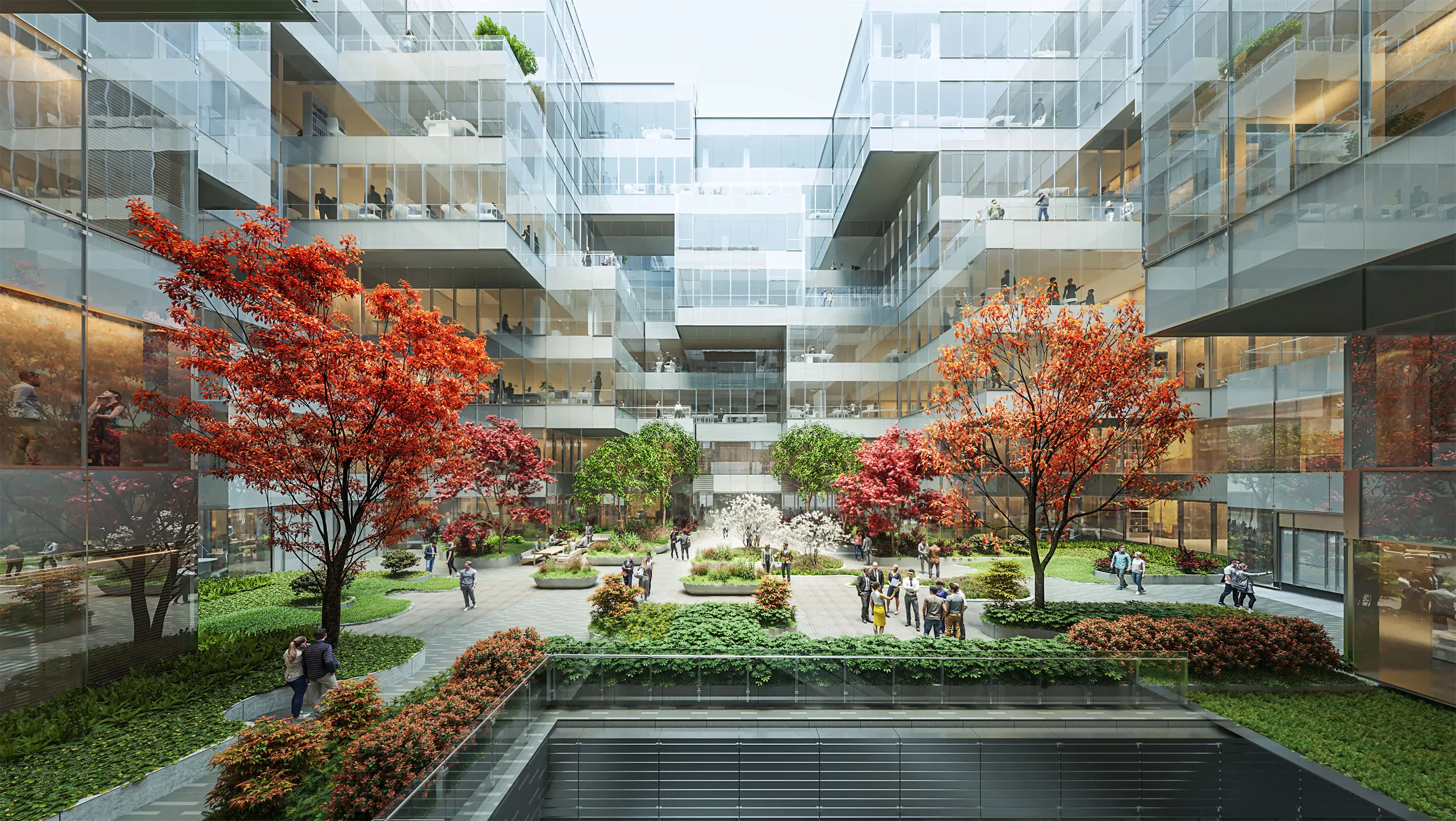
Landscape Design of Xuhui Riverside in Shanghai-MLA+
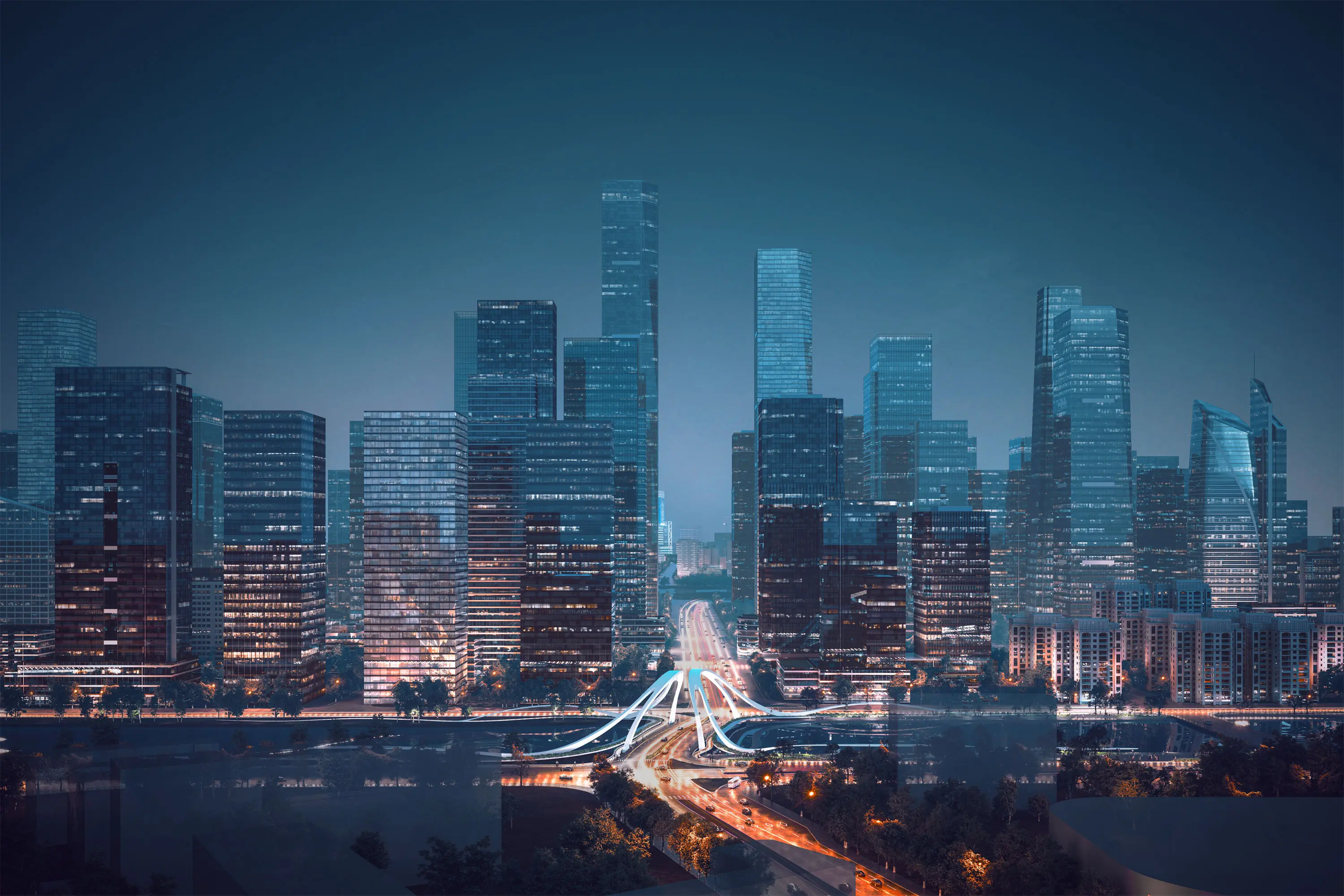
Integrated Design of Pazhou South District-GDAD
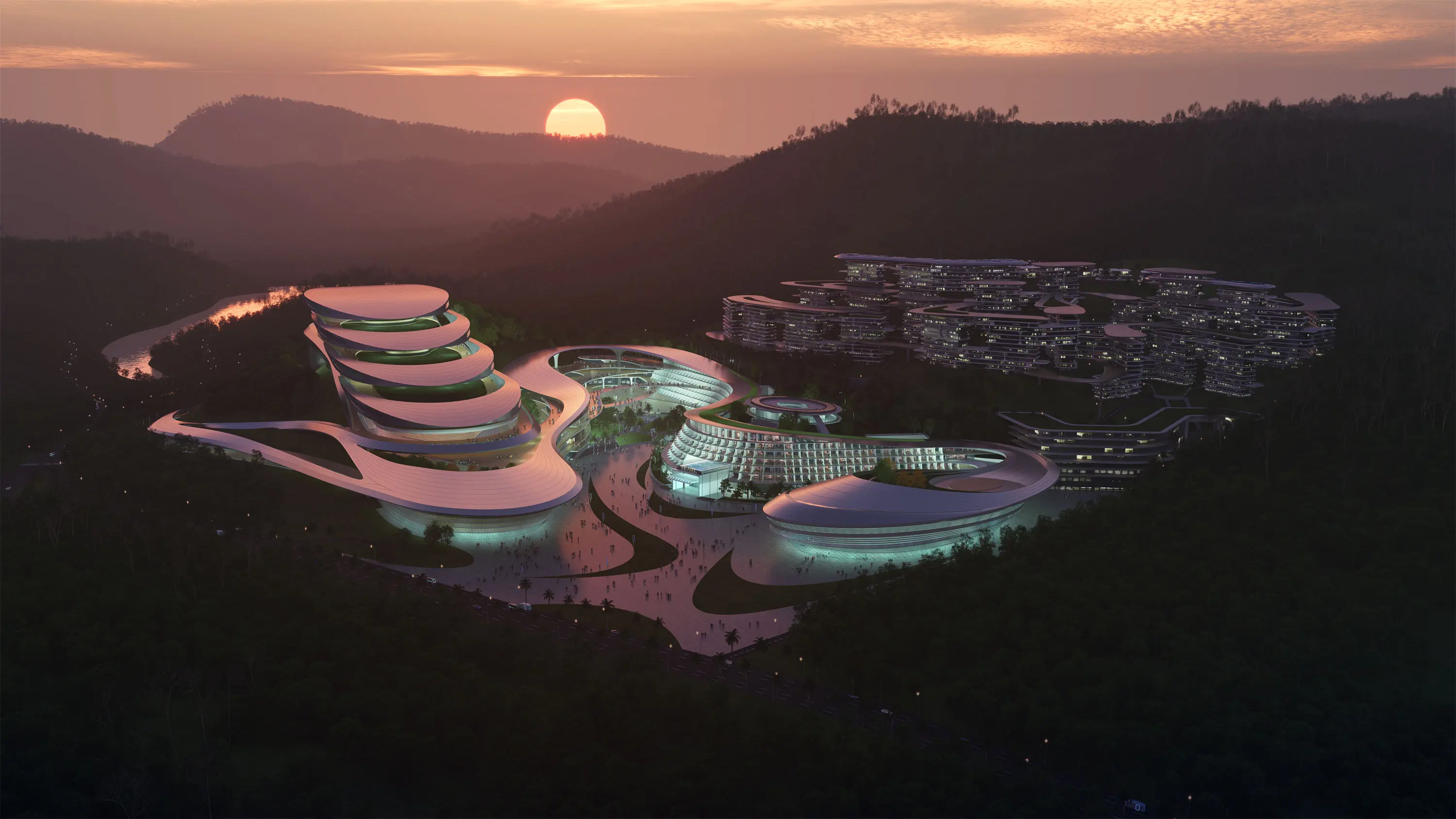
Yalong Bay Project-GDAD
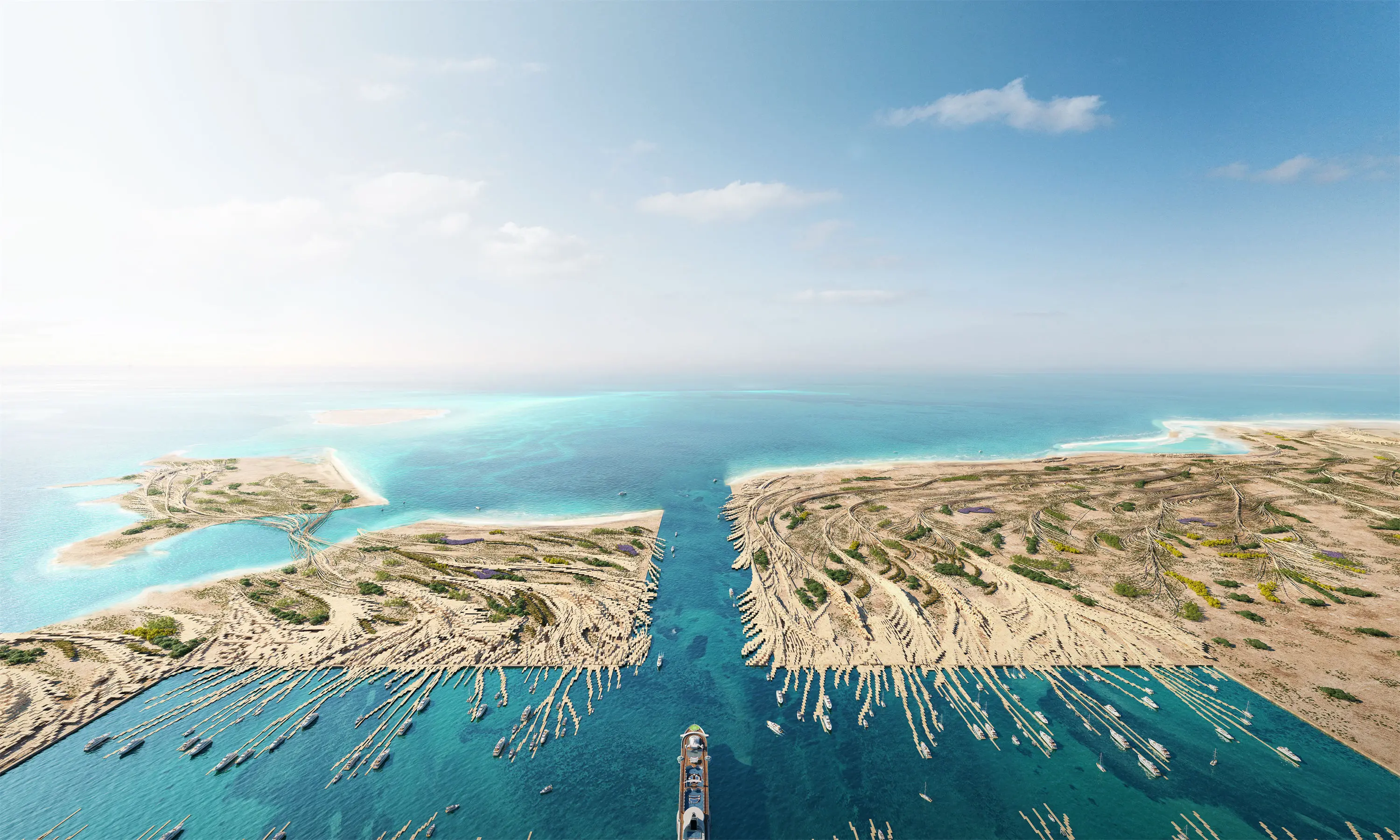
The Line landscape-SOG
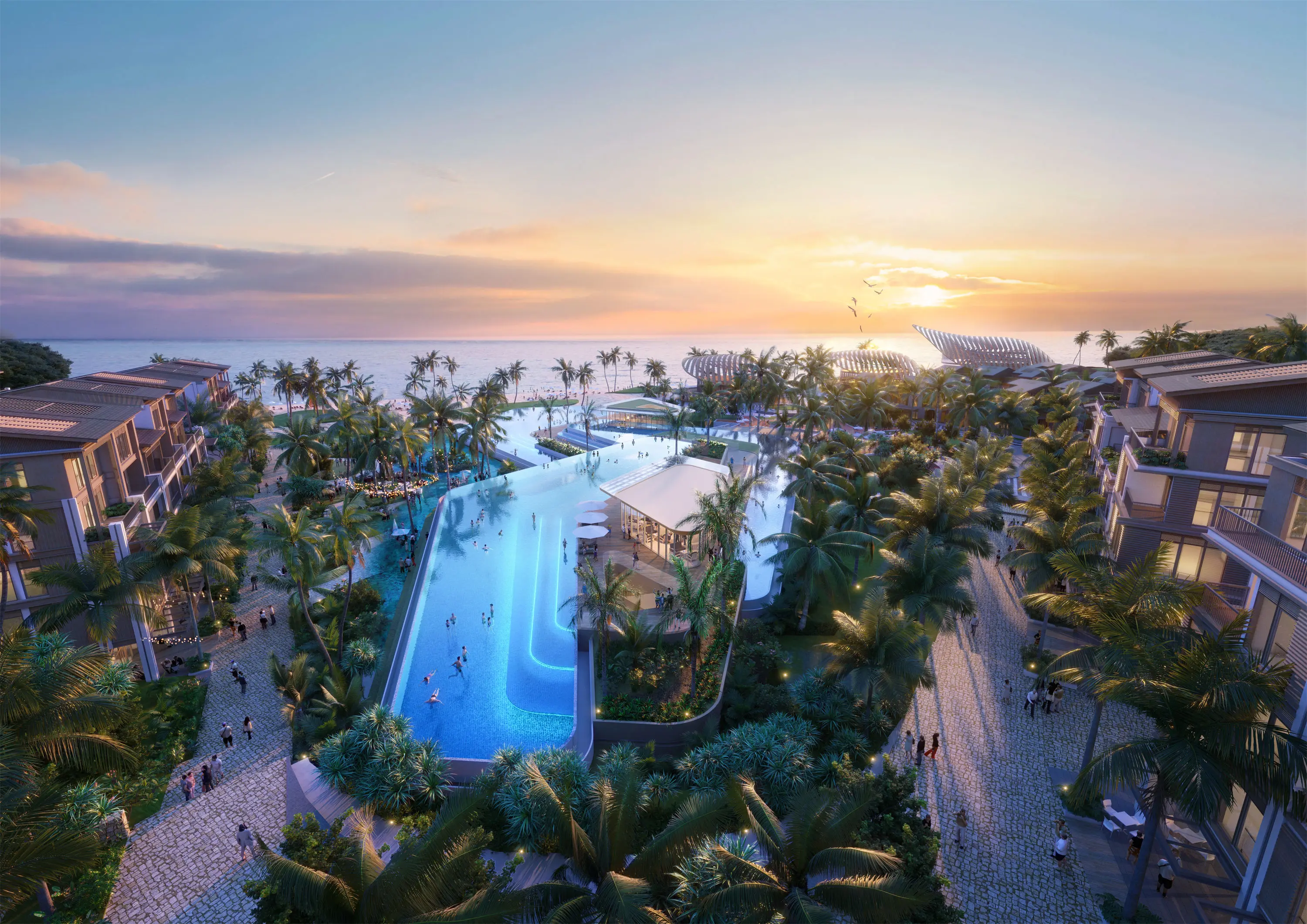
Starfish-SOG
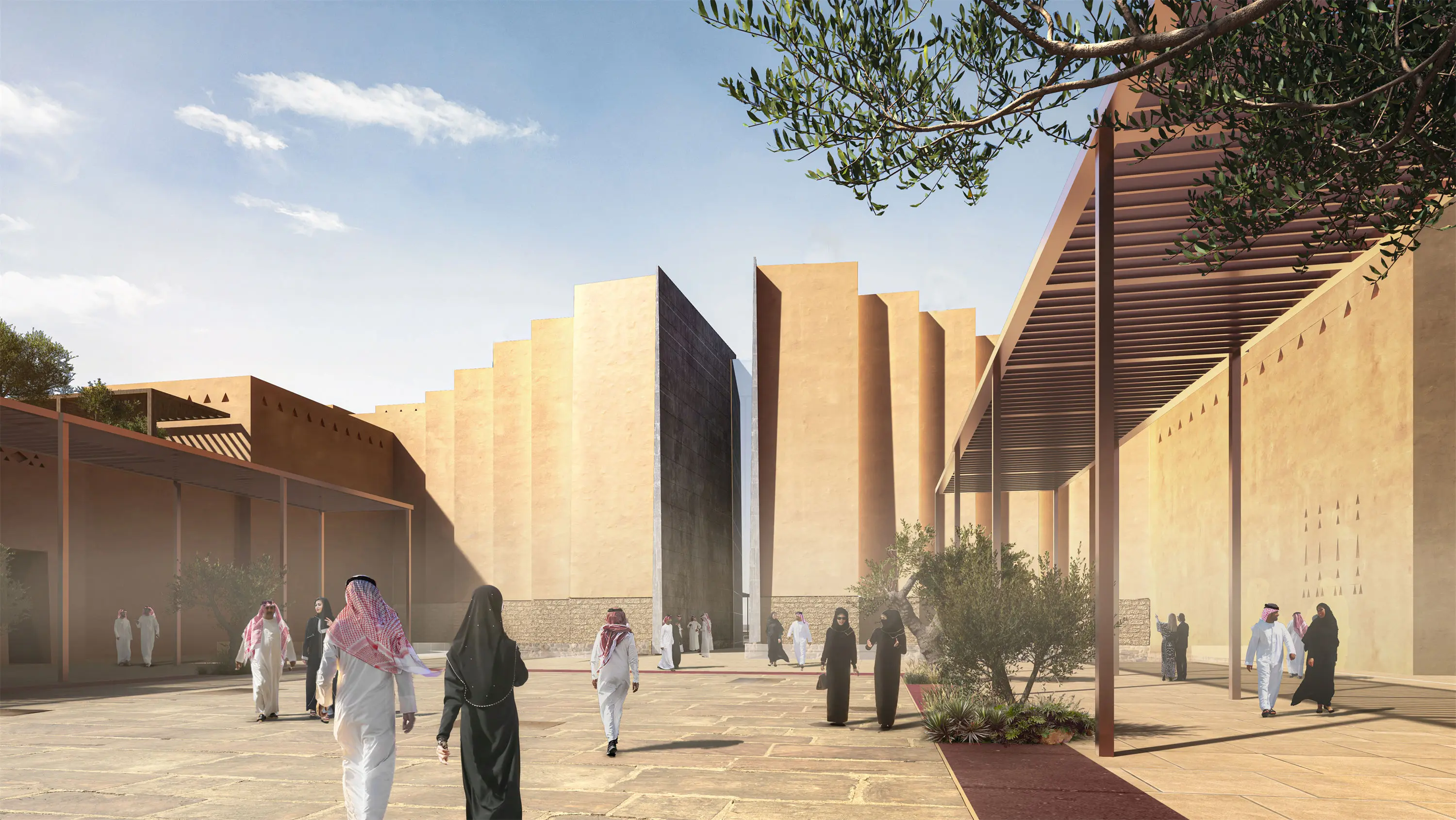
MBC Theater-Aedas
Related Search
- Vr 3d Rendering Educational
- Vr 3d Rendering Planning
- 3d Floor Plan Interior Design Visualization
- 3d Floor Plan Interior Design Simulation
- 3d Floor Plan Interior Design Smooth
- 3d Floor Plan Interior Design Realistic
- 3d Floor Plan Interior Design Dynamic
- 3d Floor Plan Interior Design Marketing
- 3d Floor Plan Interior Design Educational
- 3d Floor Plan Interior Design Planning

