Interactive Interior 3D Rendering Studio for Enhanced Marketing Visualization
At our Interior 3D Rendering Studio Simulation, we bring your visions to life with a demonstrative approach that truly captures the essence of your projects. I understand the importance of showcasing concepts in a smooth, dynamic manner, allowing you to present your ideas to clients and stakeholders confidently. Our state-of-the-art technology ensures that every detail is perfectly rendered, creating immersive experiences that engage your audience
Architectural Visualization
The perfect light, mood, and texture are the pursuits of our architectural visualization expression.

View fullsize
The series has come to an end
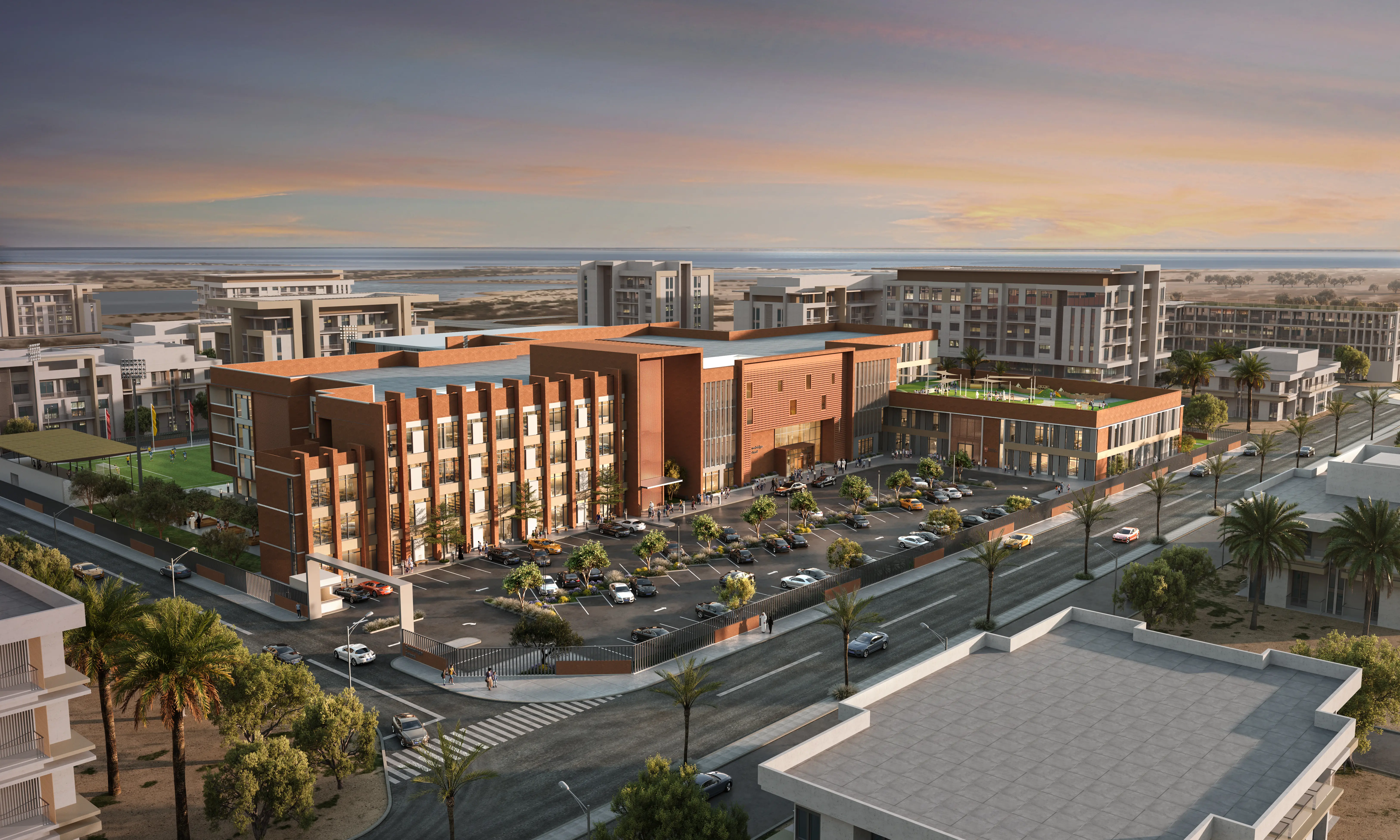
3d architectural outsourcing studio-I-2403011 Cambridge School, BAHRAIN-v01
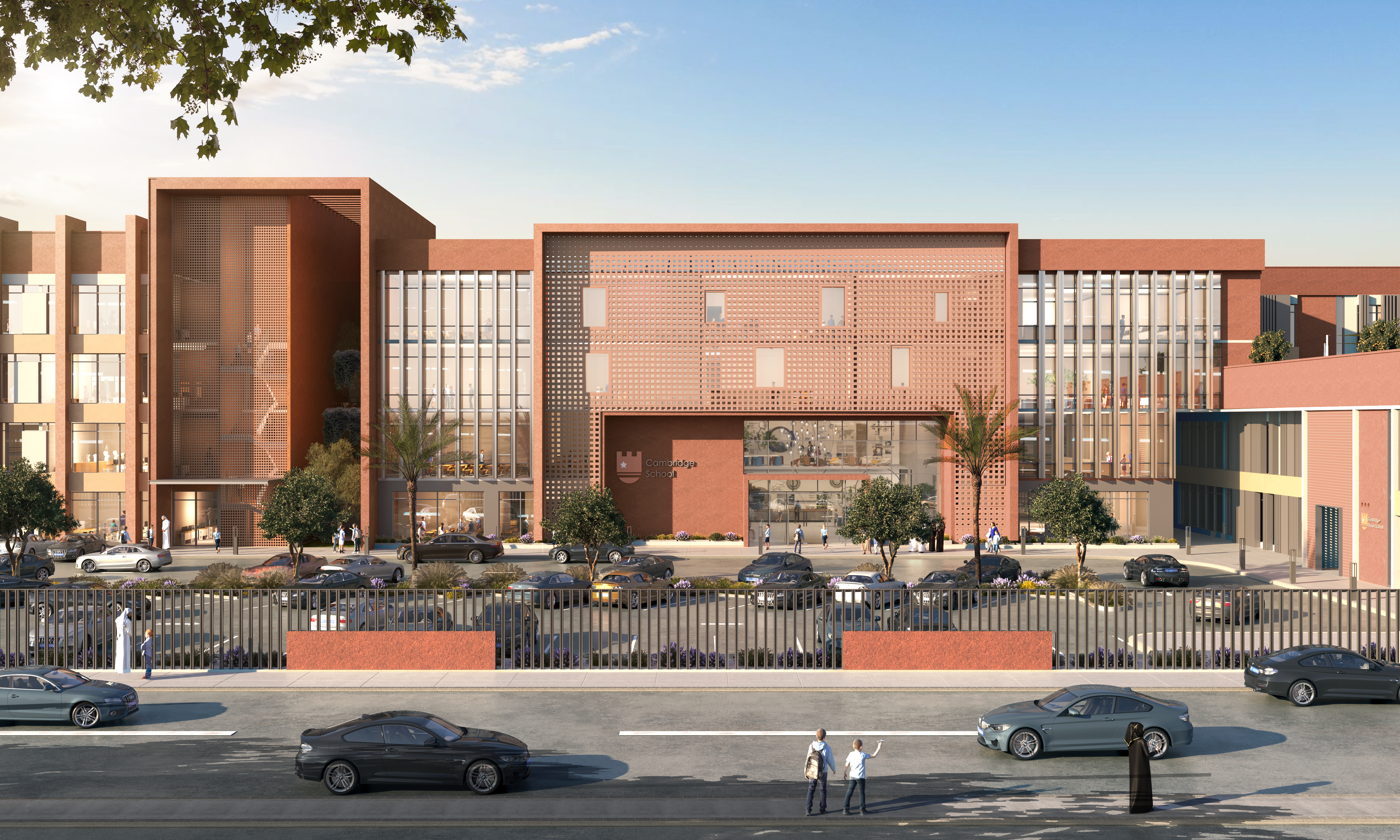
3d architectural outsourcing studio-I-2403011 Cambridge School, BAHRAIN-v2
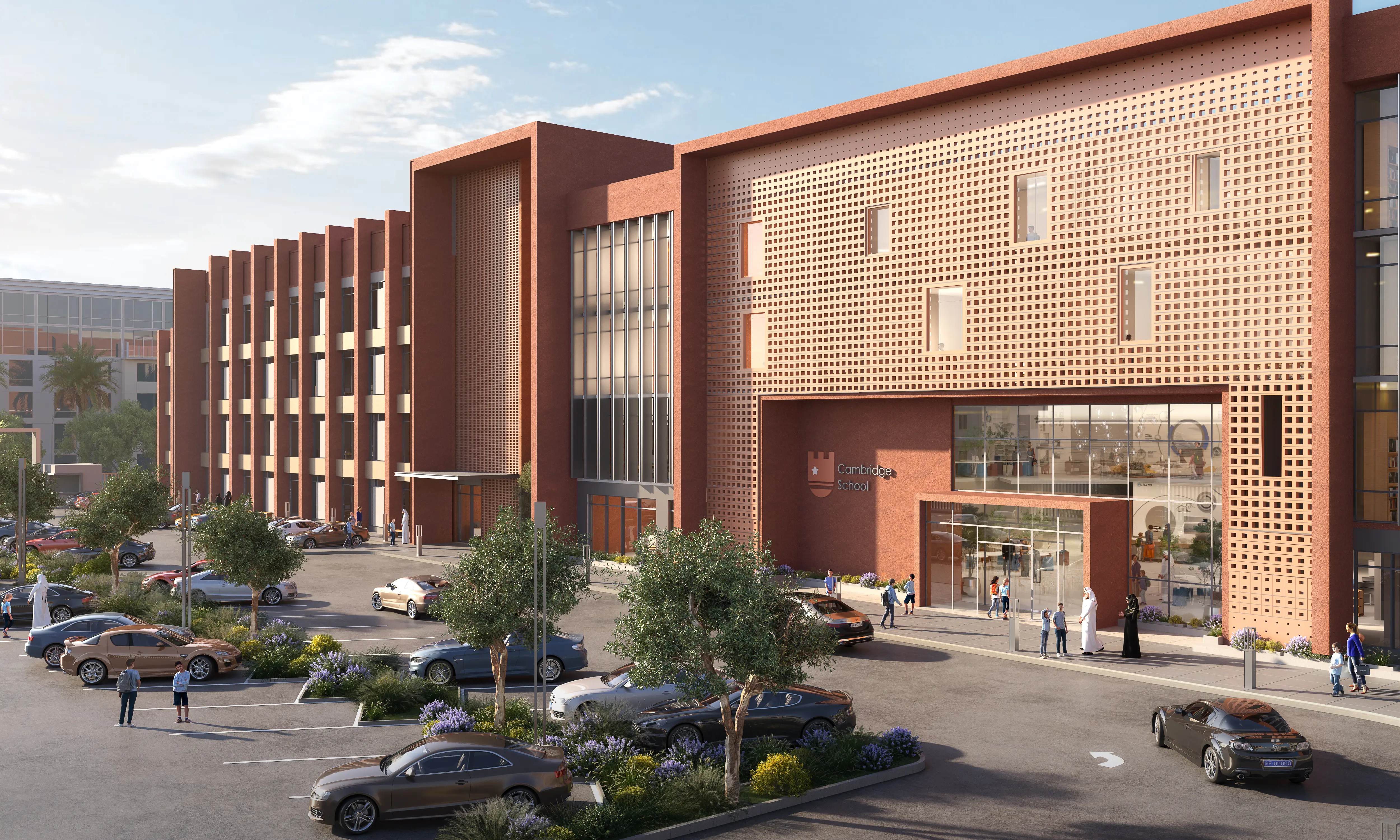
3d architectural outsourcing studio-I-2403011 Cambridge School, BAHRAIN-v3
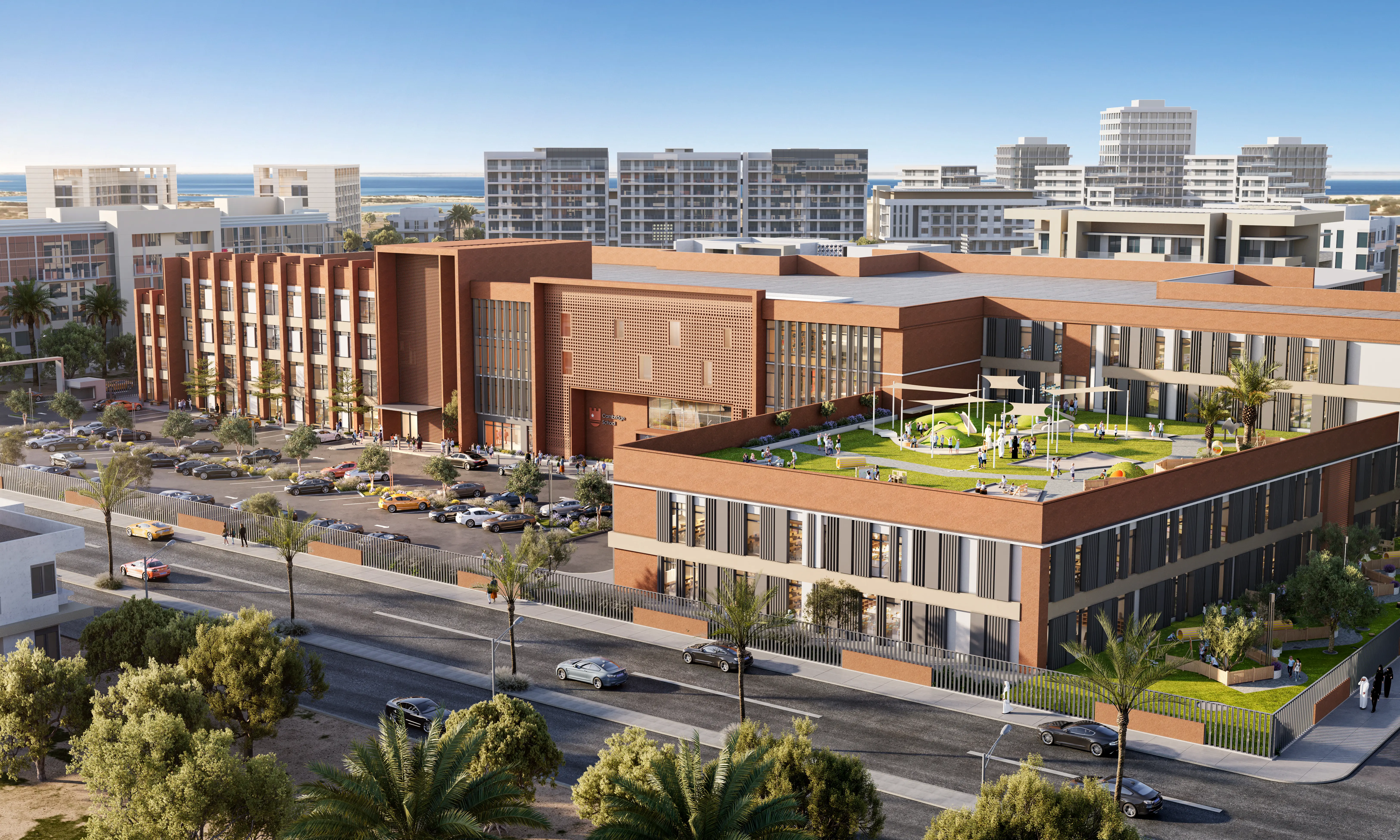
3d architectural outsourcing studio-I-2403011 Cambridge School, BAHRAIN-v04
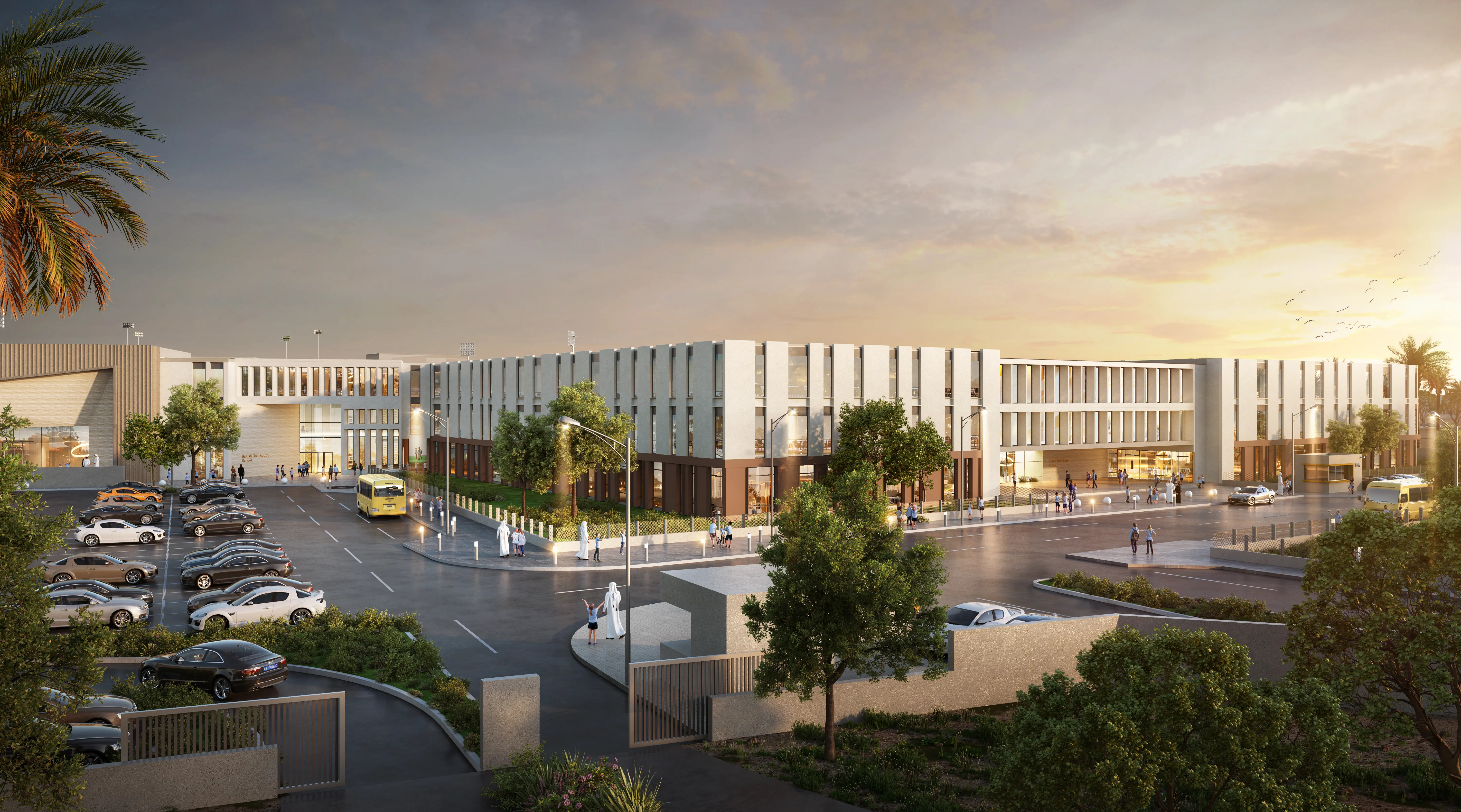
3d architectural outsourcing studio-I-2403055 BOSS school-v02
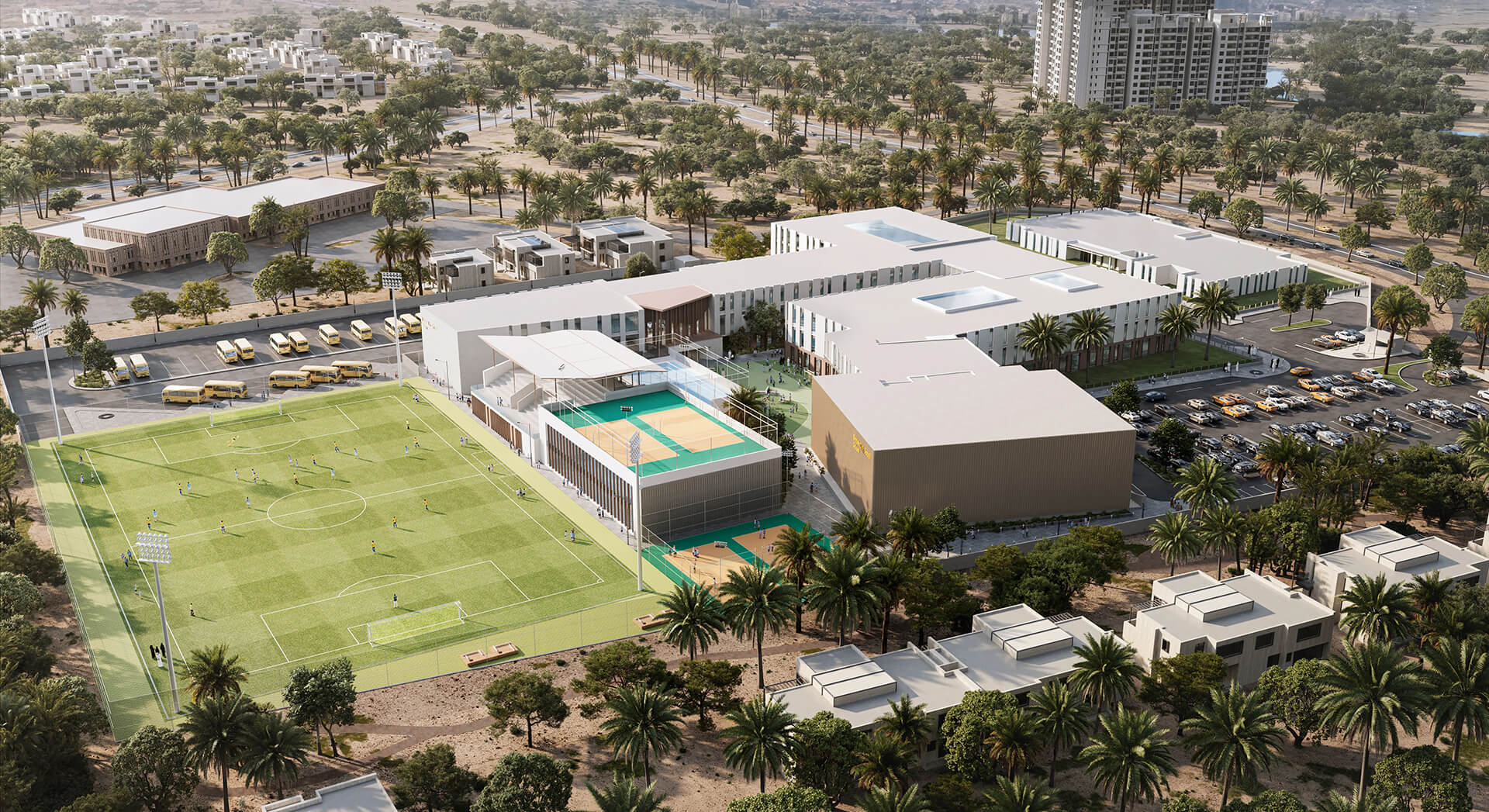
3d architectural outsourcing studio-I-2403055 BOSS school-v03
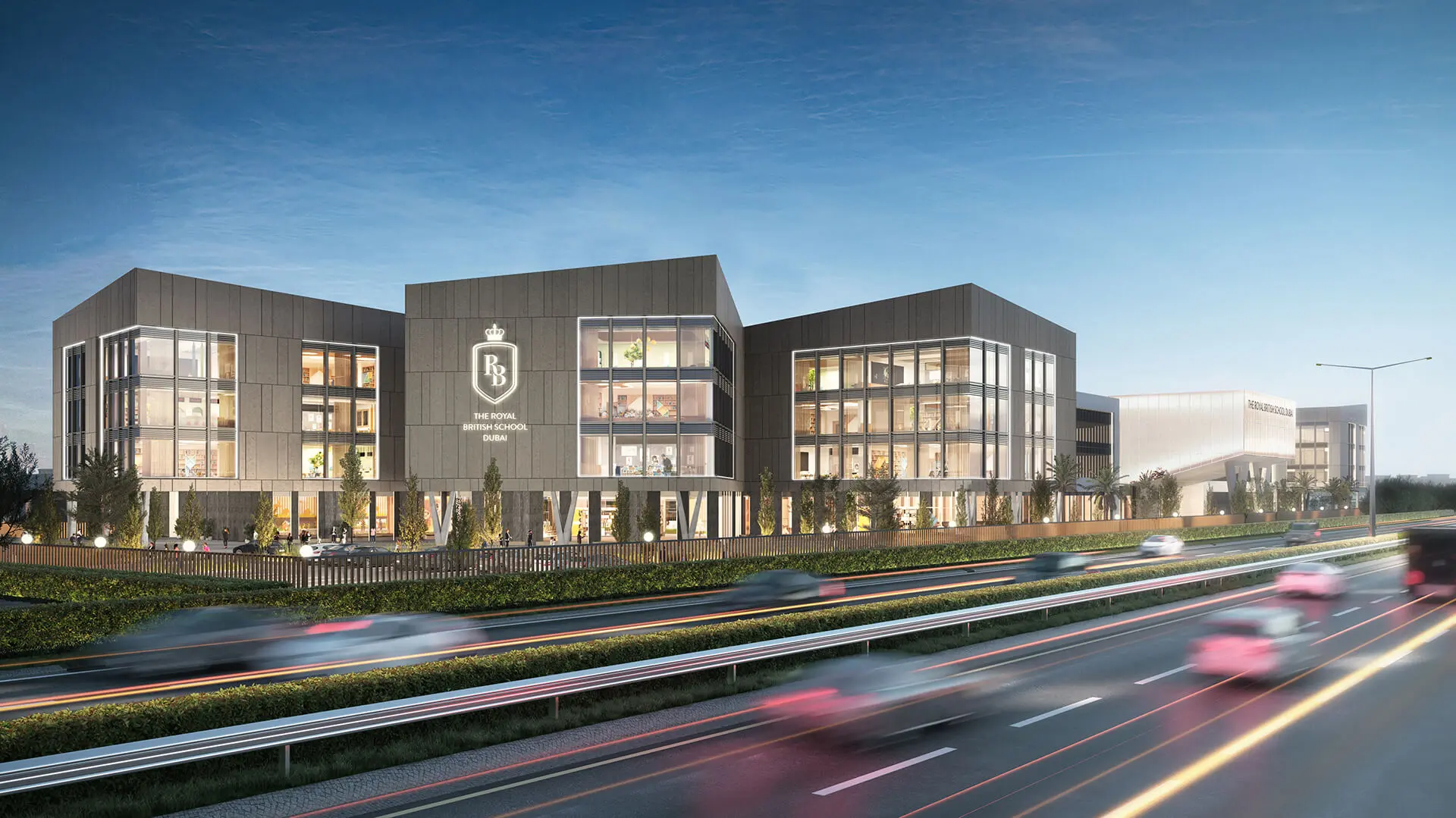
3d architectural outsourcing studio-I-2402017 RB-
Related Search
- Immersive 3d Floor Plan 3ds Max
- Augmented 3d Floor Plan In Sketchup
- Digital 3d Floor Plan In Sketchup
- Virtual 3d Floor Plan In Sketchup
- Classical 3d Floor Plan In Sketchup
- Modern 3d Floor Plan In Sketchup
- Interactive 3d Floor Plan In Sketchup
- Futuristic 3d Floor Plan In Sketchup
- Demonstrative 3d Floor Plan In Sketchup
- Immersive 3d Floor Plan In Sketchup

