Experience Interactive Live Interior 3d render Simulation for Smooth Planning
When I think about transforming spaces, the Live Interior 3D Render Simulation comes to mind as an essential tool for any planning project. Imagine bringing your Design ideas to life virtually, allowing clients to visualize every detail before committing. This innovative simulation software offers you incredible flexibility in planning, making adjustments in real-time for the best outcomes. At Guangzhou LIGHTS Digital Technology Co., Ltd., we understand that efficiency is key in the B2B sector. That's why our platform empowers you to create stunning interiors effortlessly, ensuring that your presentations leave a lasting impression. With user-friendly interfaces, I’ve found it makes collaboration with clients smoother than ever. Elevate your design projects with our advanced rendering capabilities, and finally see them come to life in a way that excites both you and your customers
Architectural Visualization
The perfect light, mood, and texture are the pursuits of our architectural visualization expression.

View fullsize
The series has come to an end

I-1907140 Qiddiya Eco Render-V01-3d buliding service

The Line landscape-SOG
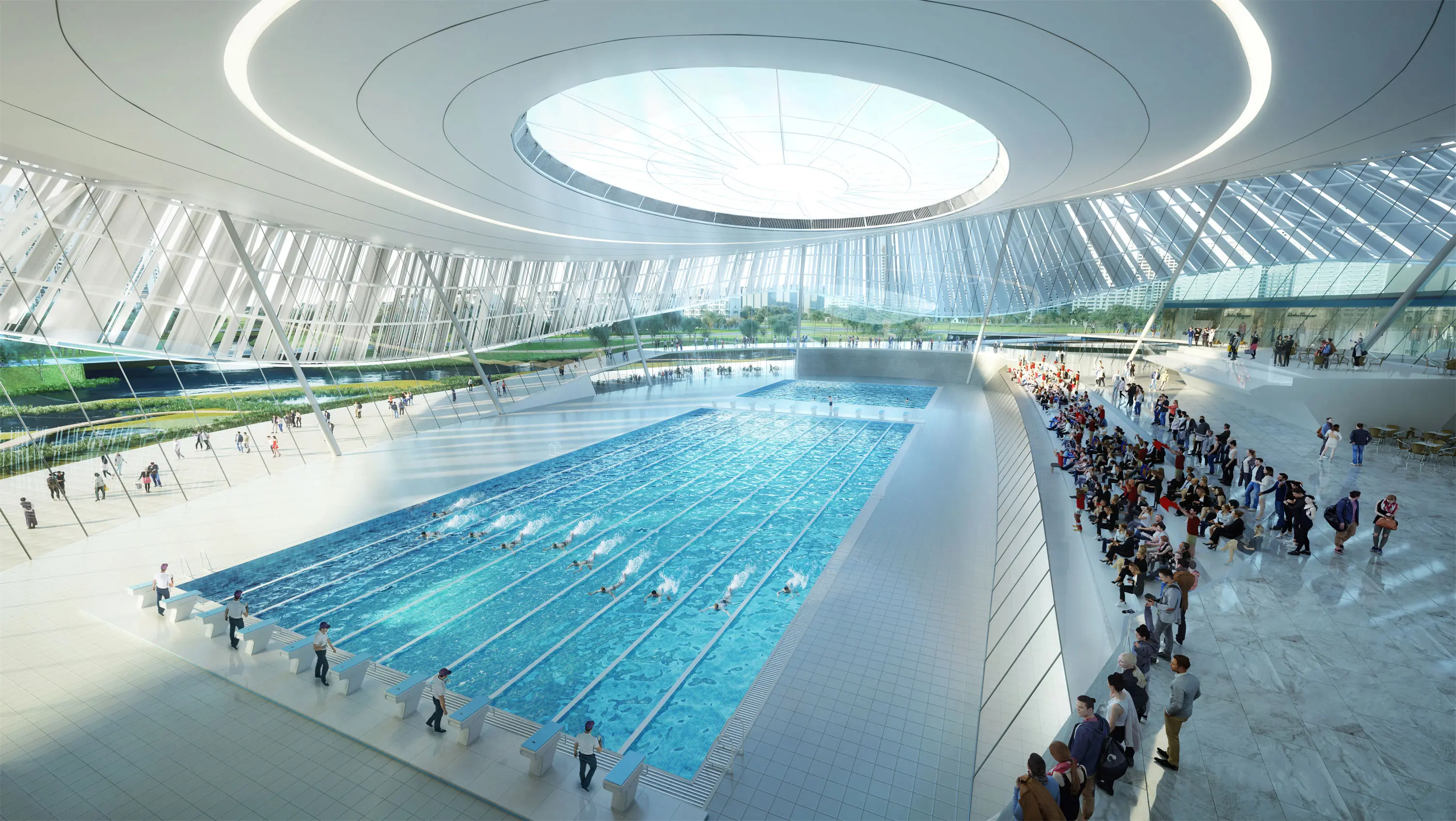
Hangzhou Future Science and Technology Cultural Center-AXS SATOW
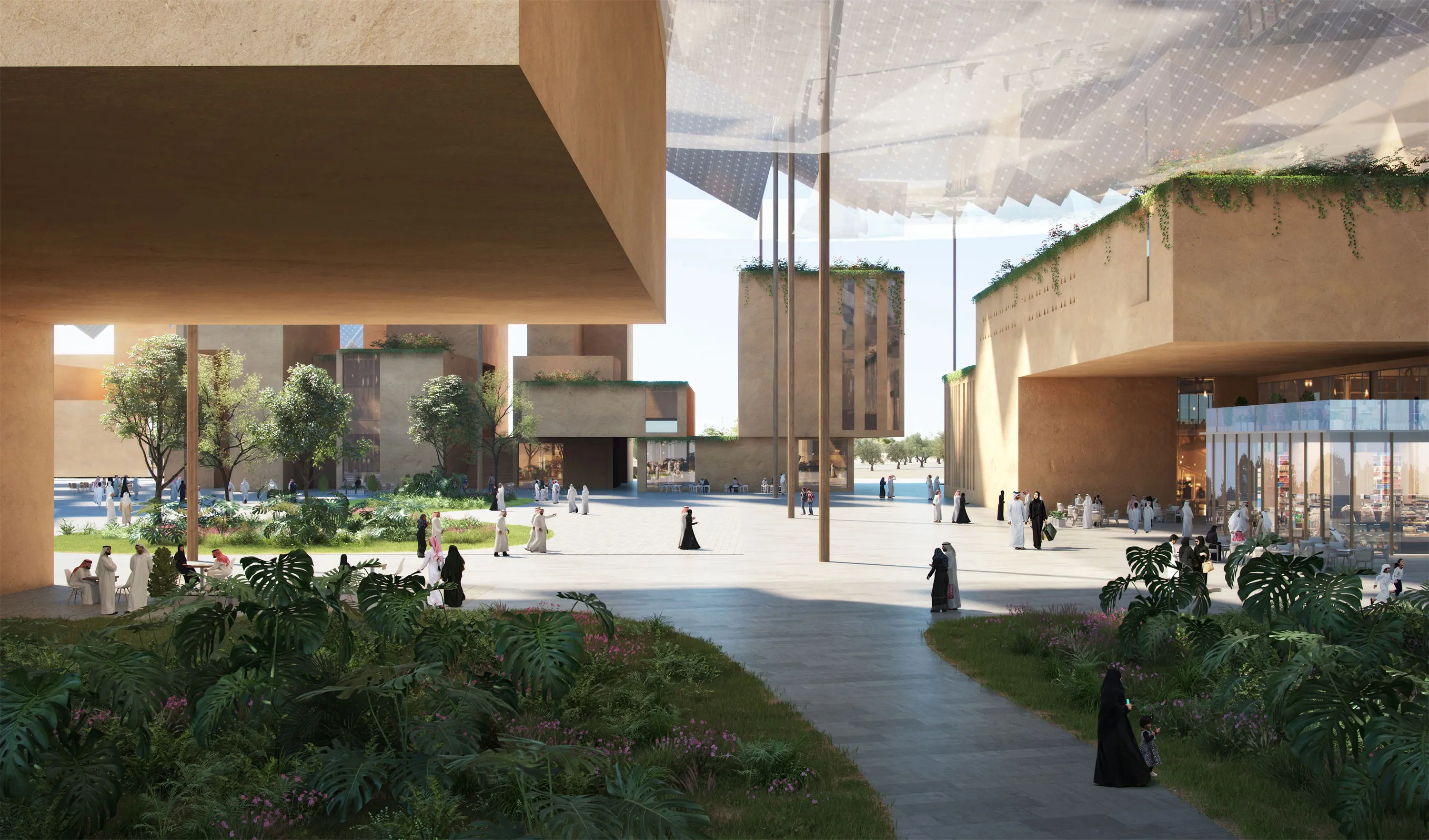
Riyadh masterplan project-SOG
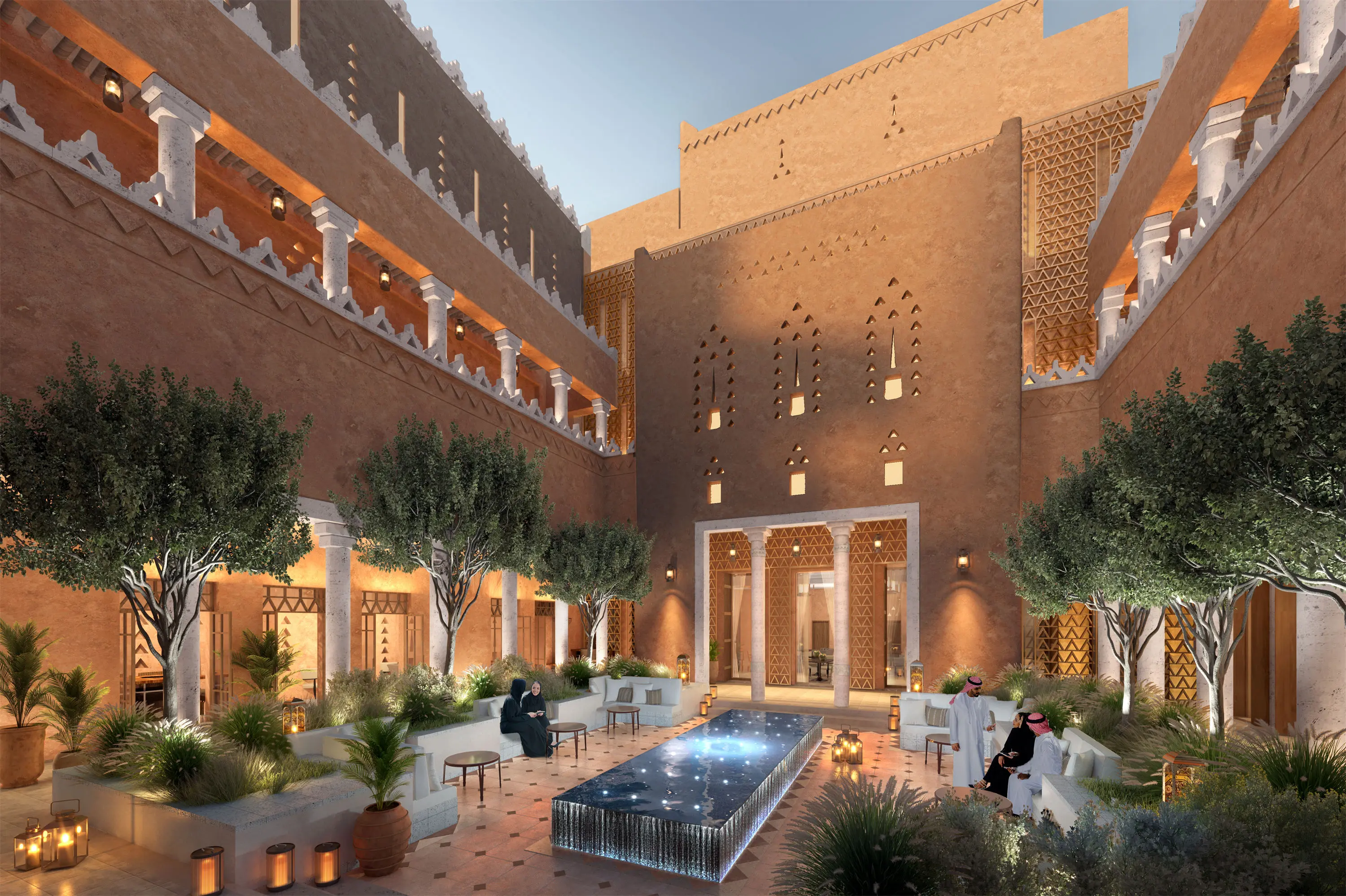
Hotel in Riyadh-Aedas
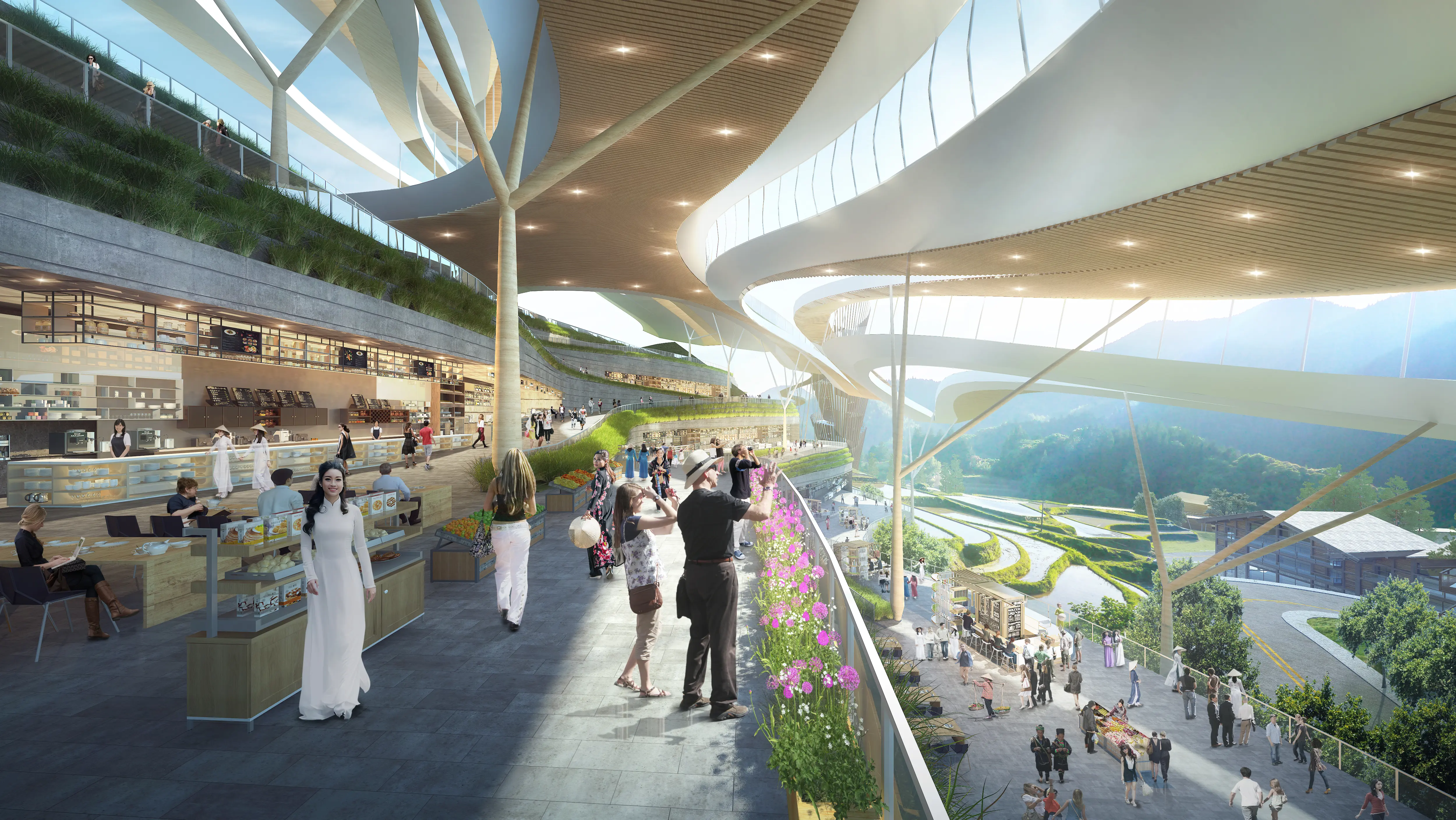
architectural rendering services-I-1909013Sapa Urban Planning-VIEW001
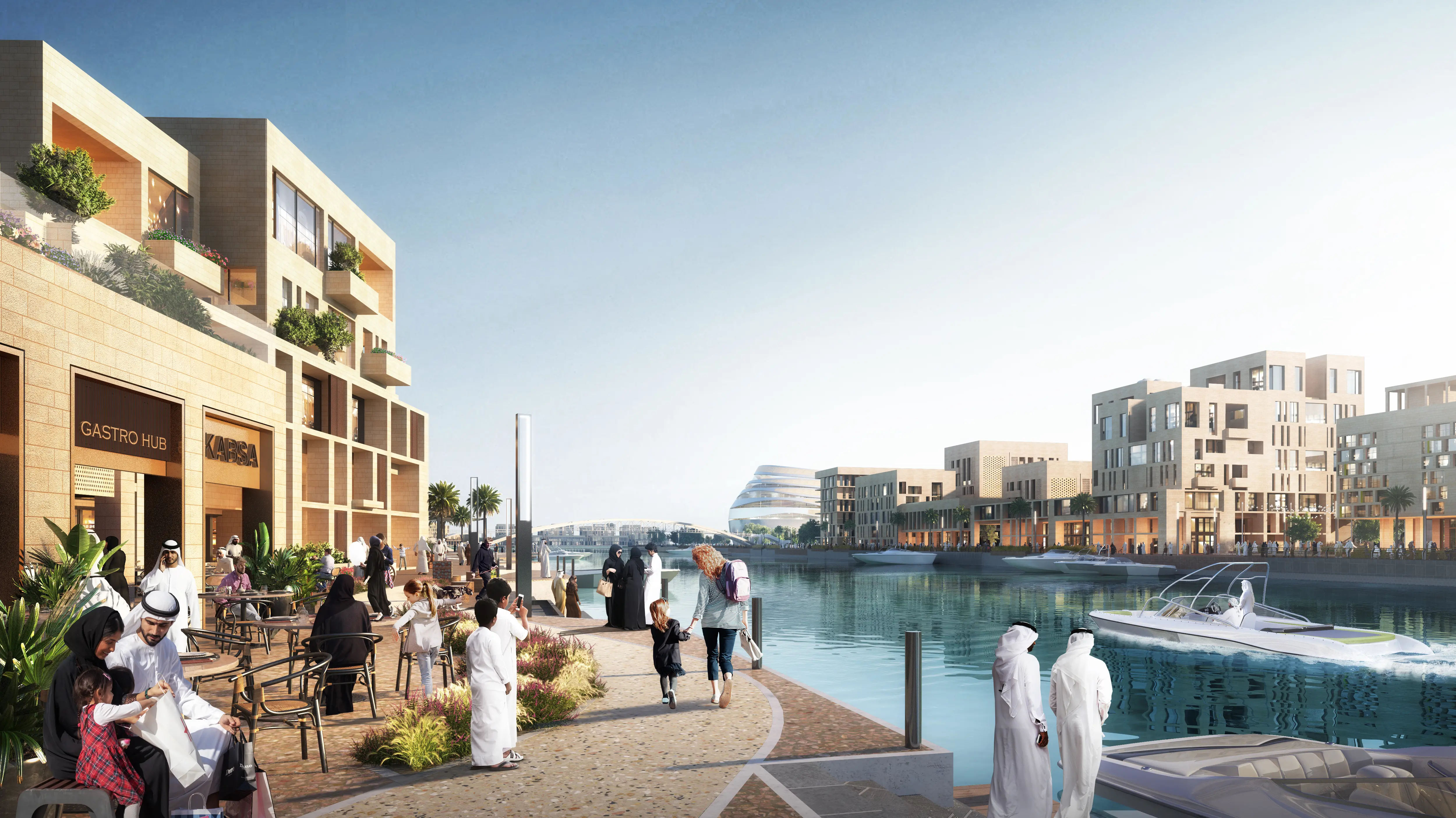
3d walkthrough animation service-I-2301064 Khor Al Saadiyat-v04-
Related Search
- rendered architecture perspective drawings
- rendered architecture section lake house
- rendered architecture sectiona
- rendered in architecture
- rendered people in architectural renderings
- rendered people walking upstairs in architectural renderings
- rendered site plans landscape architecture
- rendered trees in architectural renderings
- rendered urban elevations architecture
- rendered views architecture

