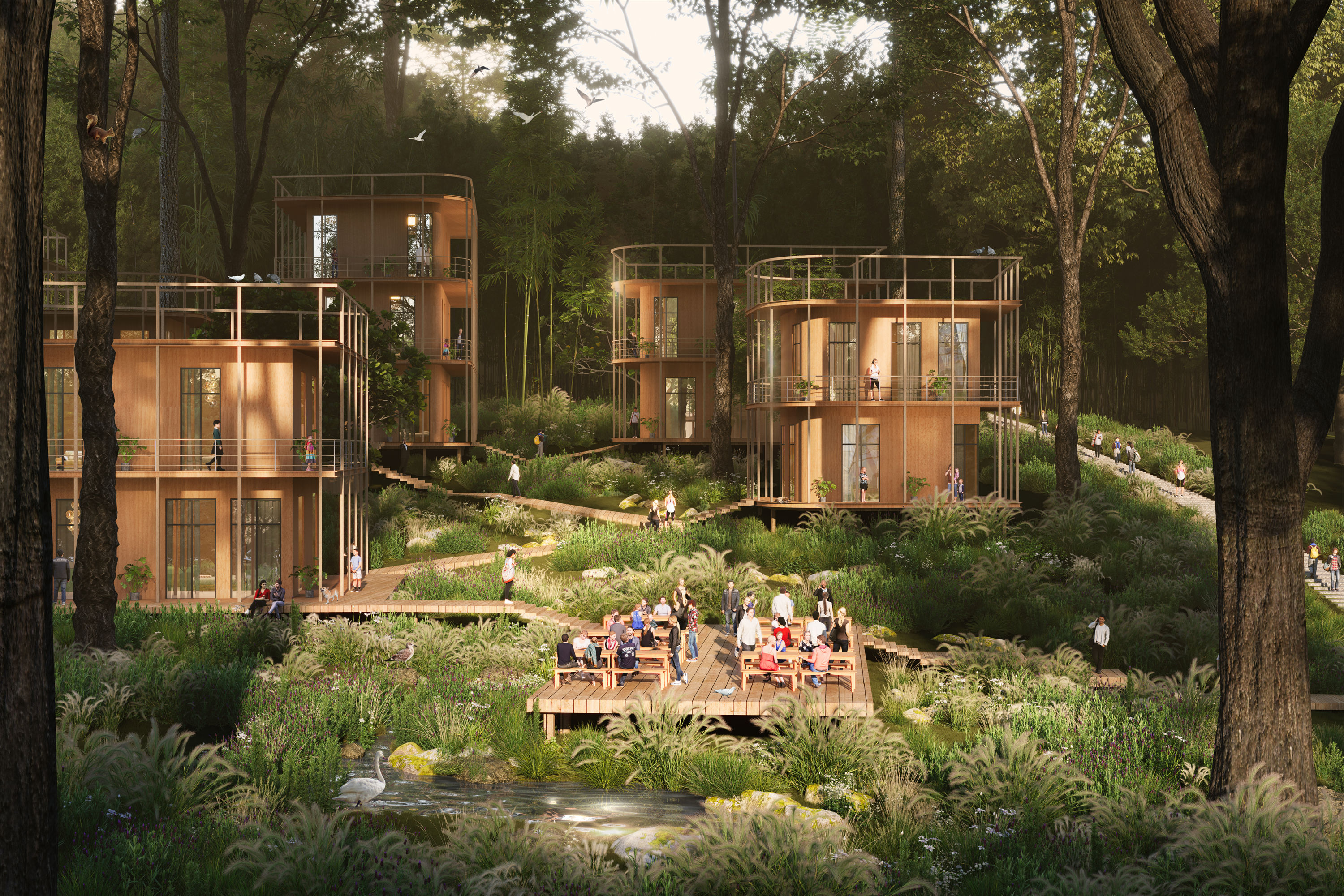Futuristic Lumion 3d floor plan Simulation: Smooth Visualization Techniques
As a passionate advocate for architectural visualization, I’m excited to share our Lumion 3D Floor Plan Simulation. This tool brings your Designs to life with a classical elegance that's hard to match. With a focus on smooth transitions and realistic detailing, each simulation allows you to present your projects in a captivating way that grabs attention, Whether you are aiming to showcase residential layouts or commercial spaces, our Lumion solution enhances your presentations, making them more engaging for your clients. I believe Guangzhou LIGHTS Digital Technology Co., Ltd. stands out by offering this innovative approach, perfect for those who demand perfection in every design they create, Let’s transform your architectural visions into stunning visual narratives that not only convey information but also inspire emotion. Your journey to compelling floor plan simulations starts here, where realism meets creativity in a seamless experience
Architectural Visualization
The perfect light, mood, and texture are the pursuits of our architectural visualization expression.

View fullsize
The series has come to an end

Conceptual Plan for Expansion and Upgrading of Xin'an Lake National Water Conservancy Scenic Area in Quzhou City-UPDIS
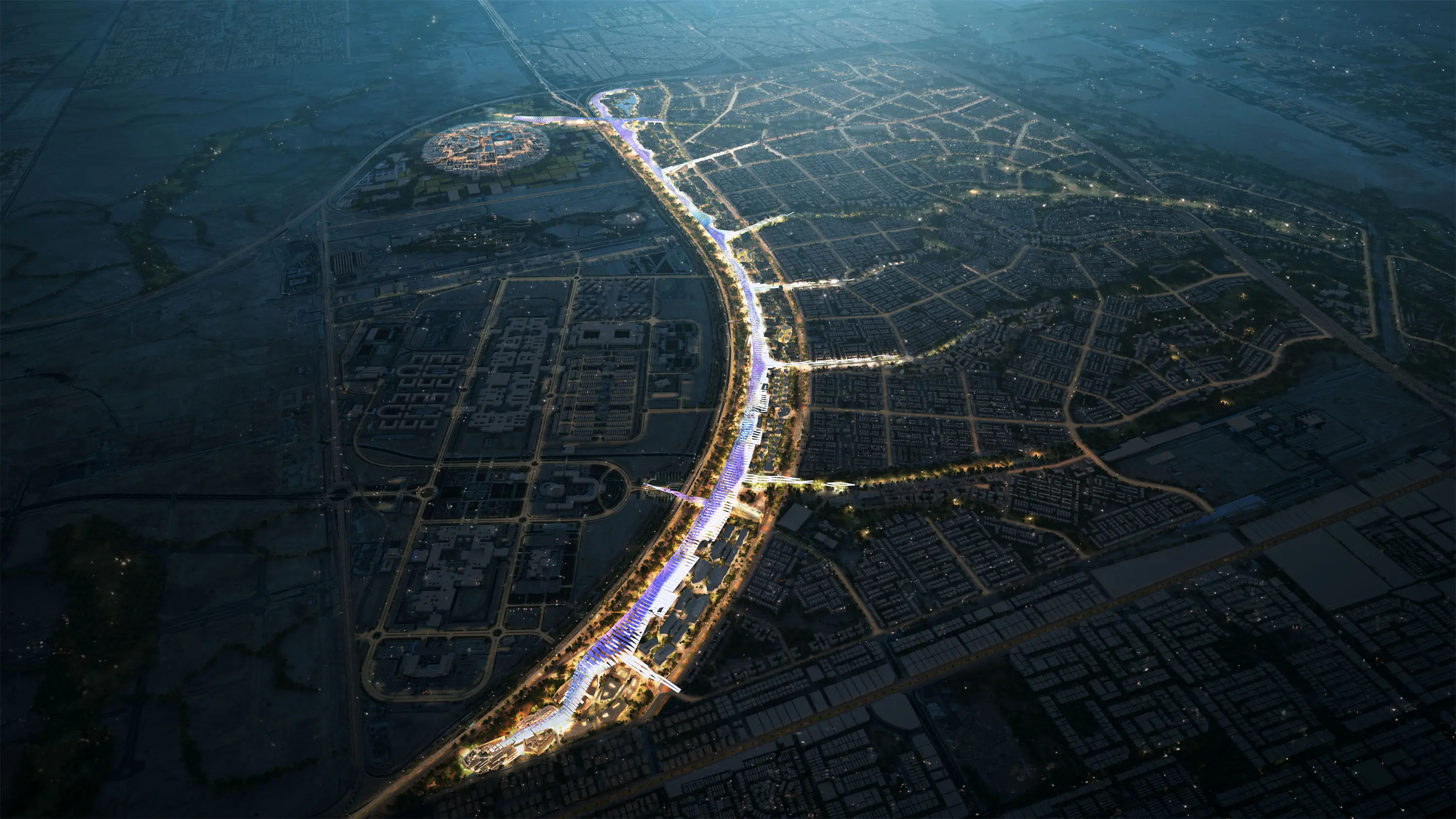
SEDRA Roshn-Aedas
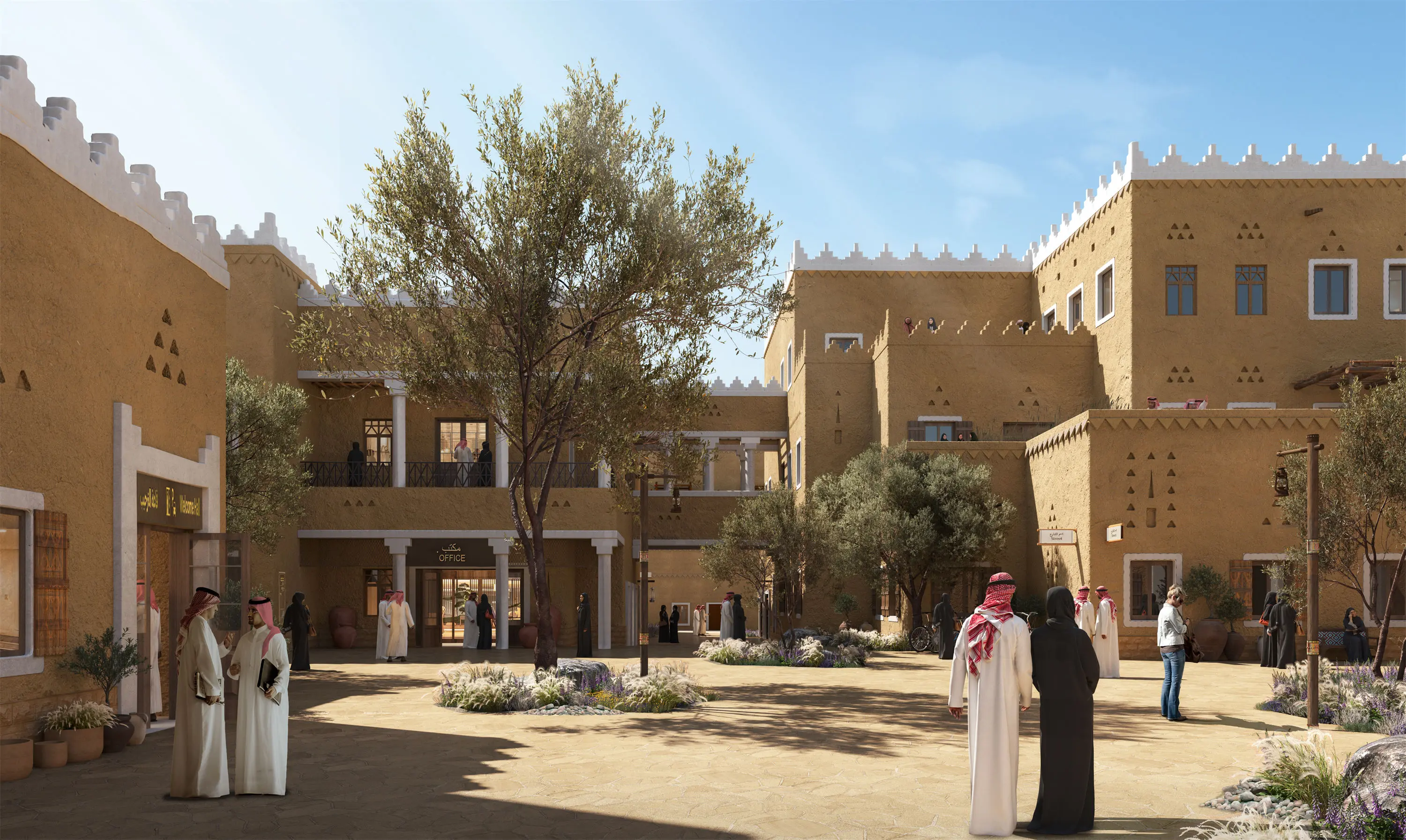
LDC for the RCOC, Car Park B, Clinic and Souk-DSA
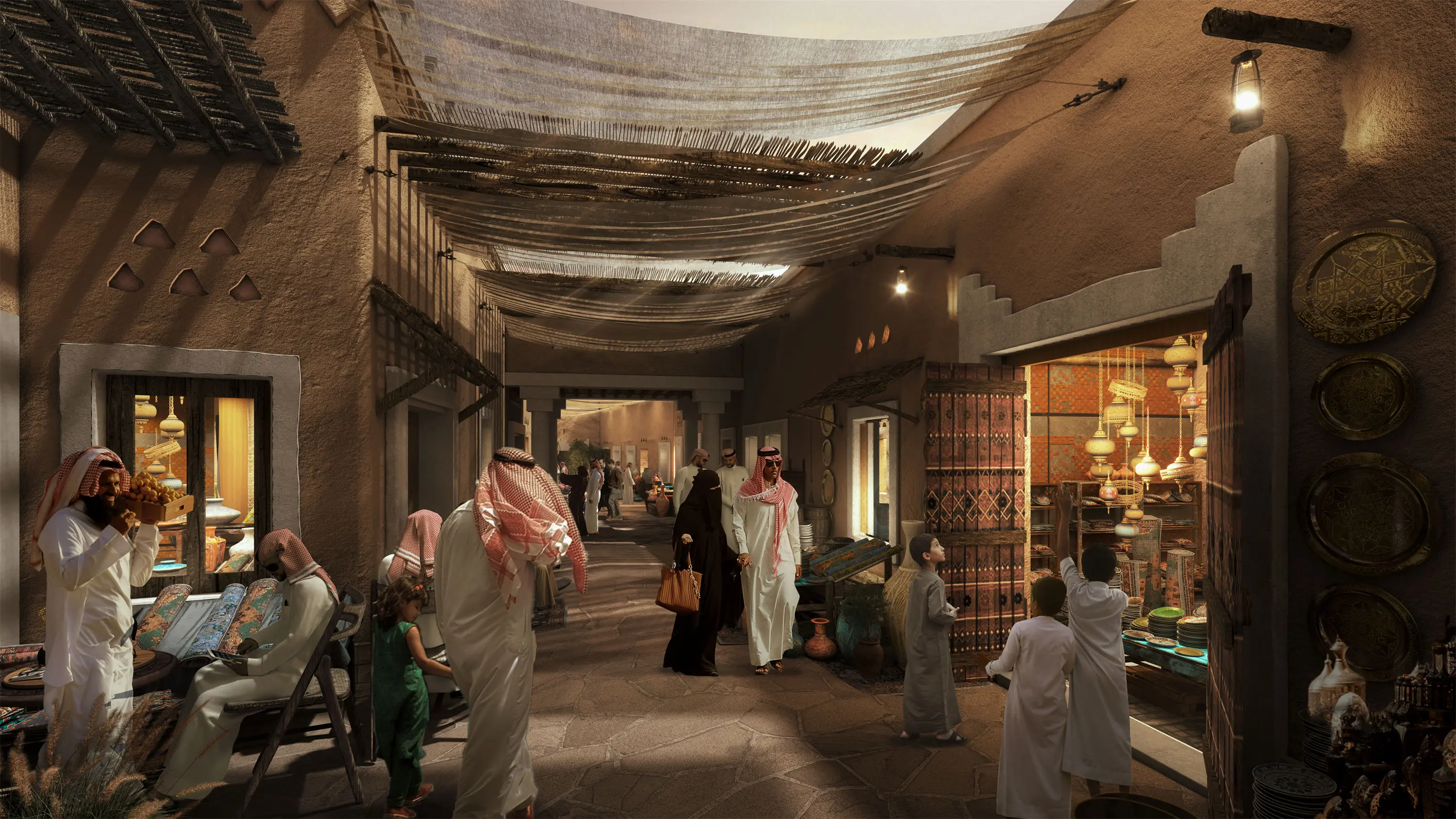
LDC for the RCOC, Car Park B, Clinic and Souk-DSA
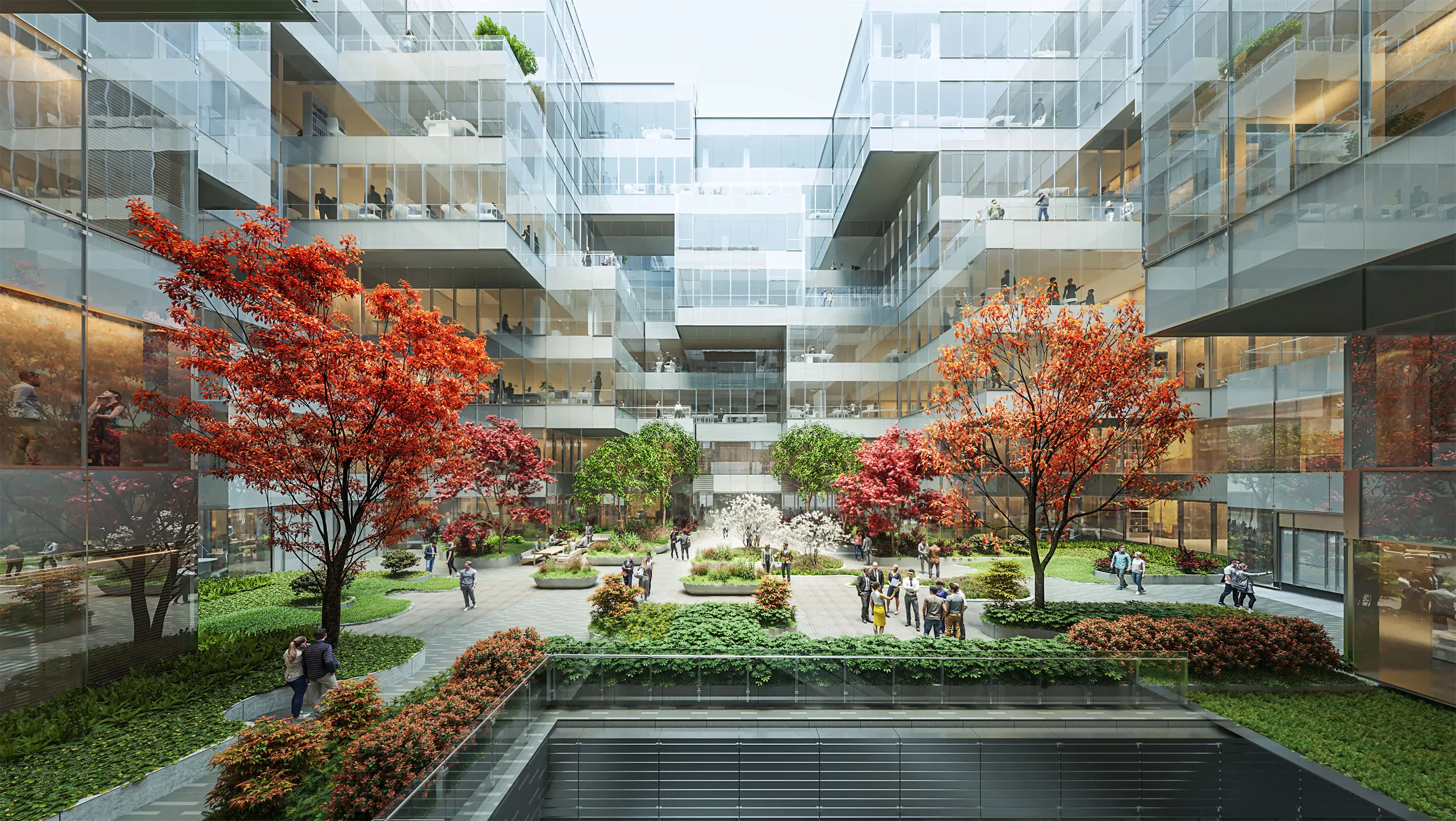
Landscape Design of Xuhui Riverside in Shanghai-MLA+
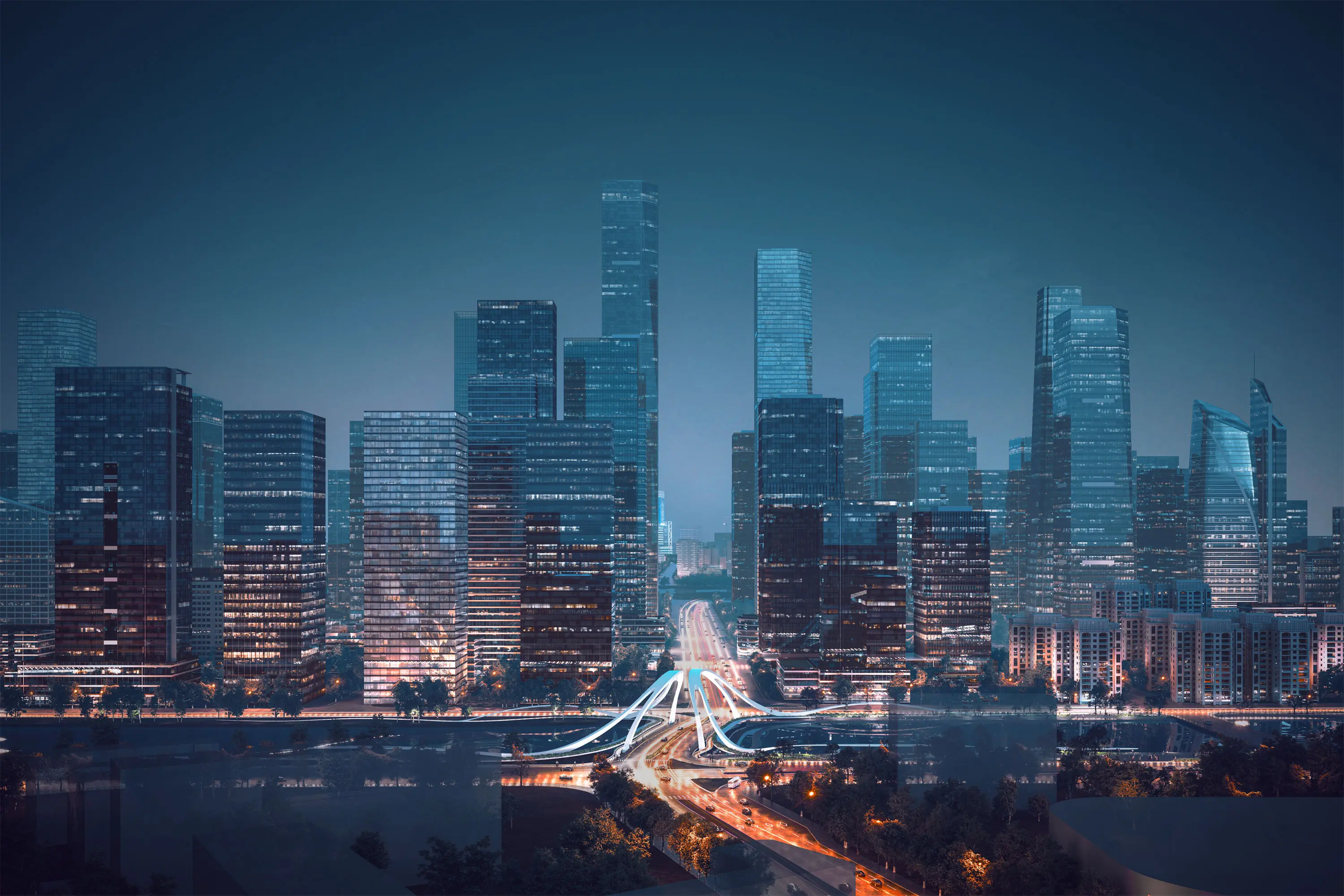
Integrated Design of Pazhou South District-GDAD
