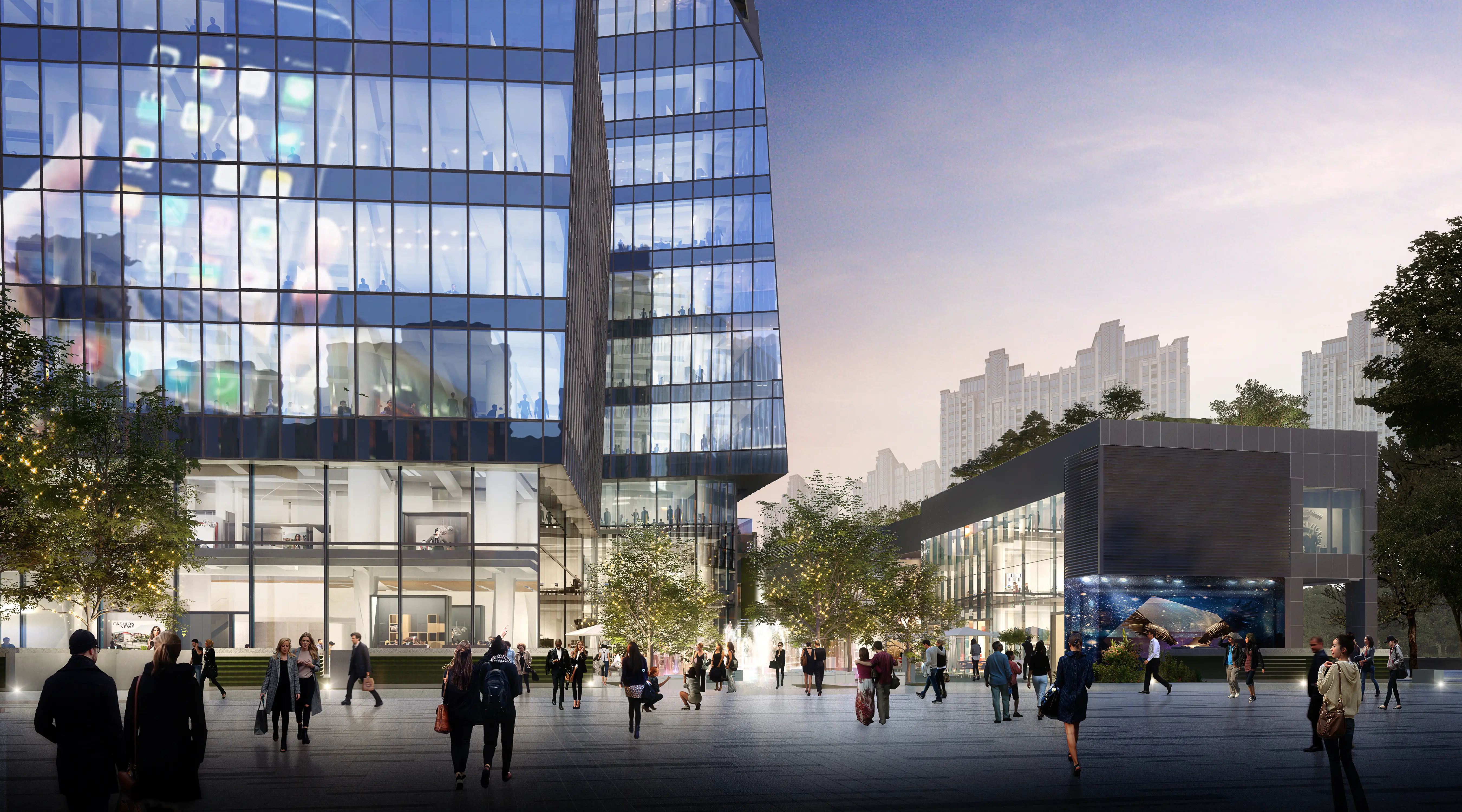Enhance Lumion Panorama Planning with Dynamic Digital Visualization Tools
As an industry professional, I understand the critical role that immersive visualizations play in successful project planning. With Lumion Panorama Planning, I can create breathtaking 360-degree views that enhance the planning experience like never before. The smooth rendering capabilities ensure my presentations are not only visually stunning but also highly effective in communicating ideas to clients and stakeholders, Working with Guangzhou LIGHTS Digital Technology Co., Ltd. has empowered me to leverage advanced tools that streamline my workflow and elevate my projects. Whether I'm presenting to clients or collaborating with teams, the immersive experience provided by Lumion Panorama Planning makes every session more engaging and productive. Choosing this innovative solution is a key step towards transforming my planning processes and keeping clients impressed at every stage. Let’s take your project to the next level with a seamless blend of artistry and technology!
Architectural Visualization
The perfect light, mood, and texture are the pursuits of our architectural visualization expression.

View fullsize
The series has come to an end

3D architectural animation panorama

Sichuan Lugu Lake Tourism Planning and Conceptual Planning-lay-out

Sichuan Lugu Lake Tourism Planning and Conceptual Planning-lay-out

Sichuan Lugu Lake Tourism Planning and Conceptual Planning-lay-out

Sichuan Lugu Lake Tourism Planning and Conceptual Planning-lay-out

Sichuan Lugu Lake Tourism Planning and Conceptual Planning-lay-out


