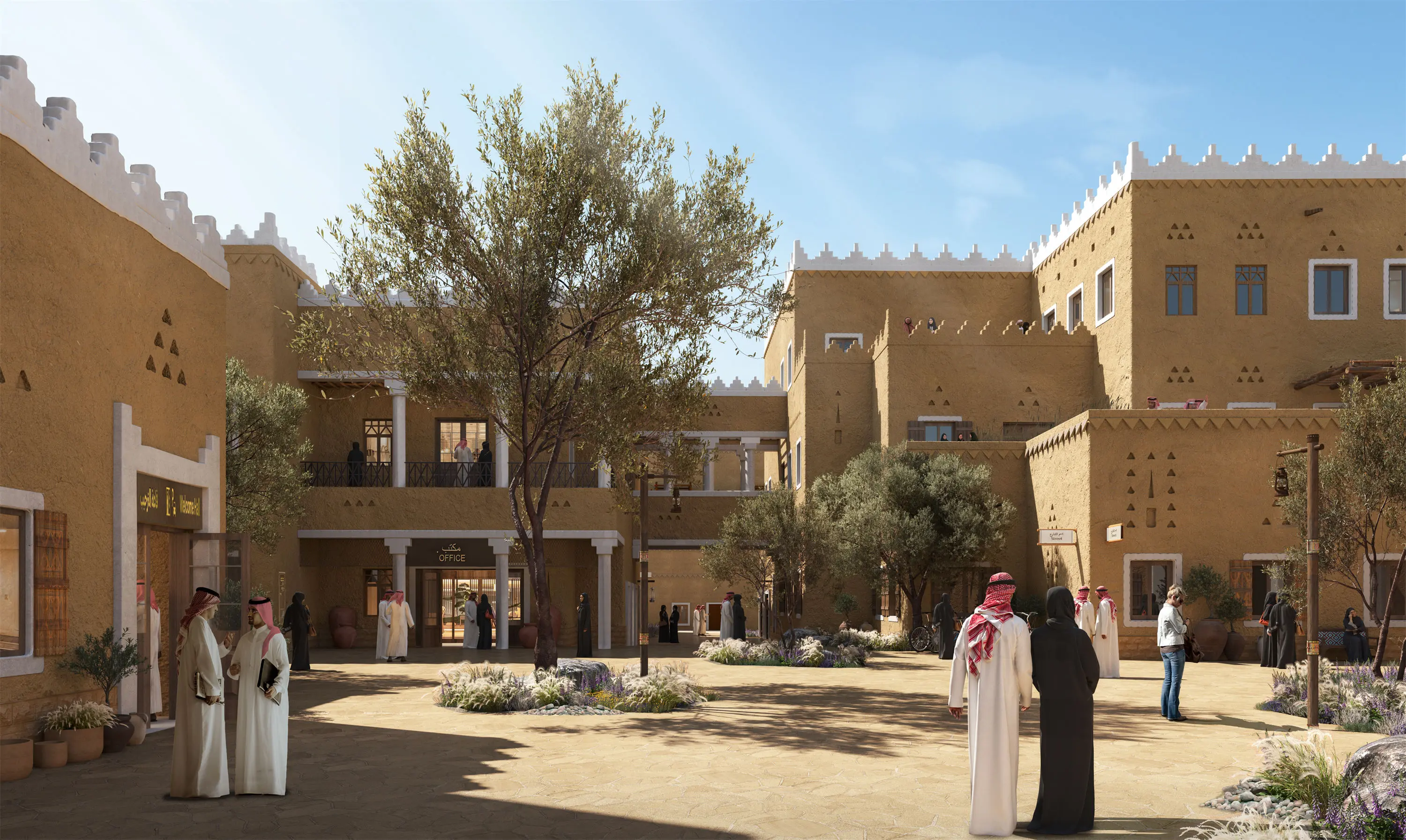Augmented 3D Floor Plans: Modern Home Design for Smart Planning & Simulation
As a professional in modern home design, I understand the importance of having precise and visually appealing 3D floor plans. Our innovative 3D floor plans let you see your project come alive through detailed simulation and planning, giving you the ability to visualize every inch of your space, We specialize in demonstrative tools that allow B2B purchasers like you to showcase your design ideas to clients with great effectiveness. With our easy-to-use software from Guangzhou LIGHTS Digital Technology Co., Ltd., you can effortlessly create stunning layouts that meet your unique requirements, Our technology dramatically improves communication with your clients, enabling them to grasp the vision of their future homes better. Make every project a success and stand out in the competitive market by utilizing our modern home design 3D floor plans. Let's elevate the planning process together!
Architectural Visualization
The perfect light, mood, and texture are the pursuits of our architectural visualization expression.

View fullsize
The series has come to an end
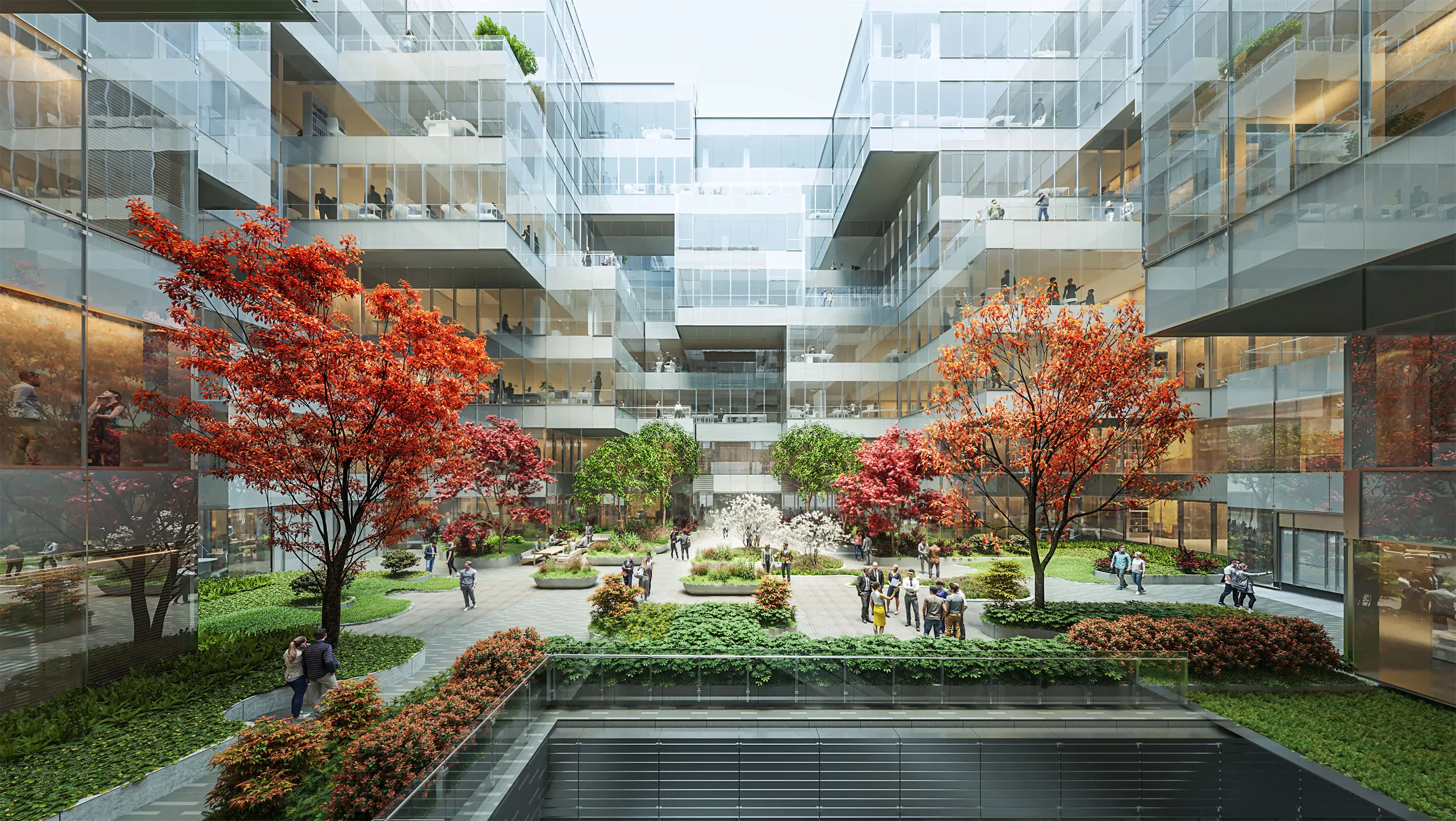
Landscape Design of Xuhui Riverside in Shanghai-MLA+
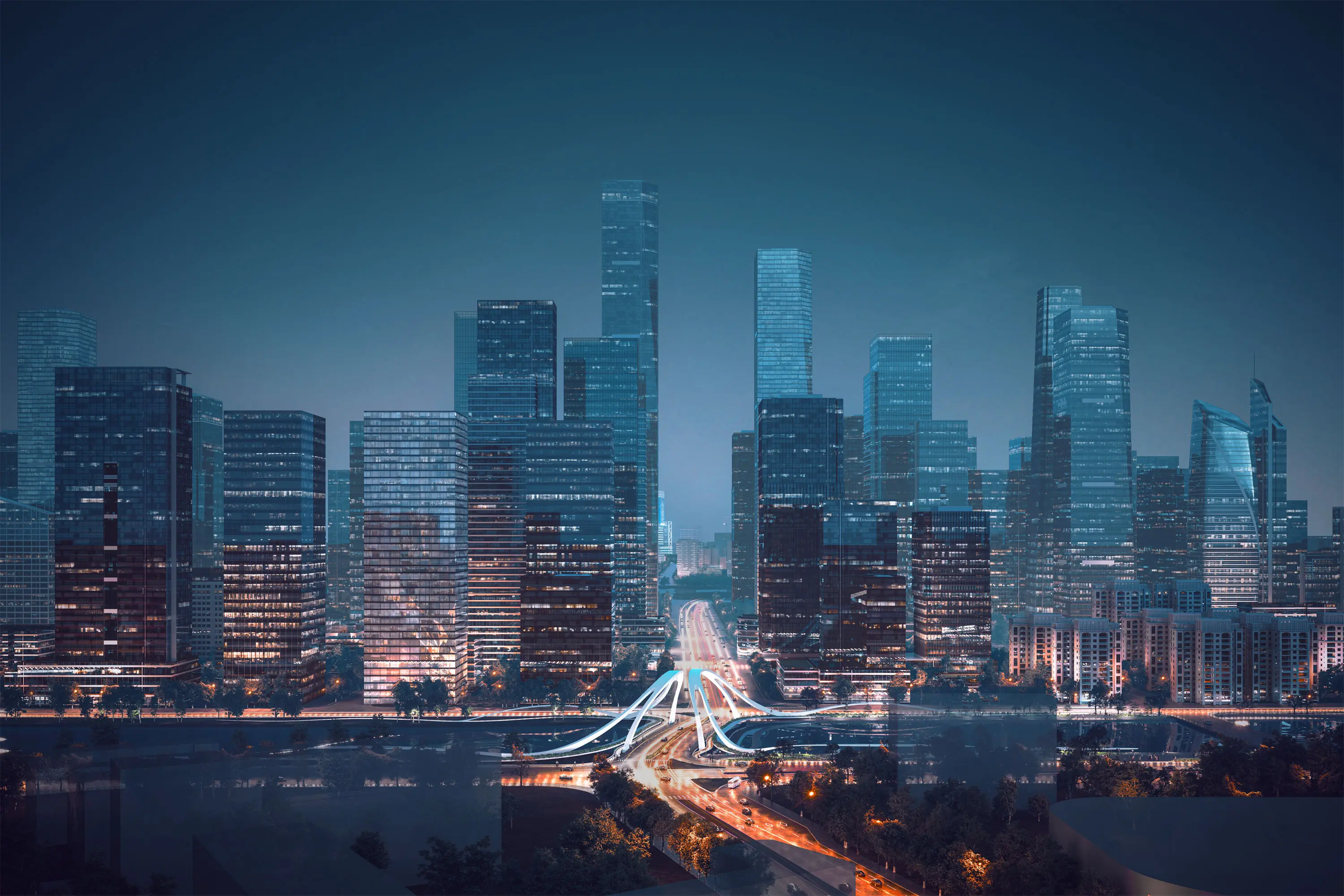
Integrated Design of Pazhou South District-GDAD

Starfish-SOG

Sichuan Lugu Lake Tourism Planning and Conceptual Planning-lay-out
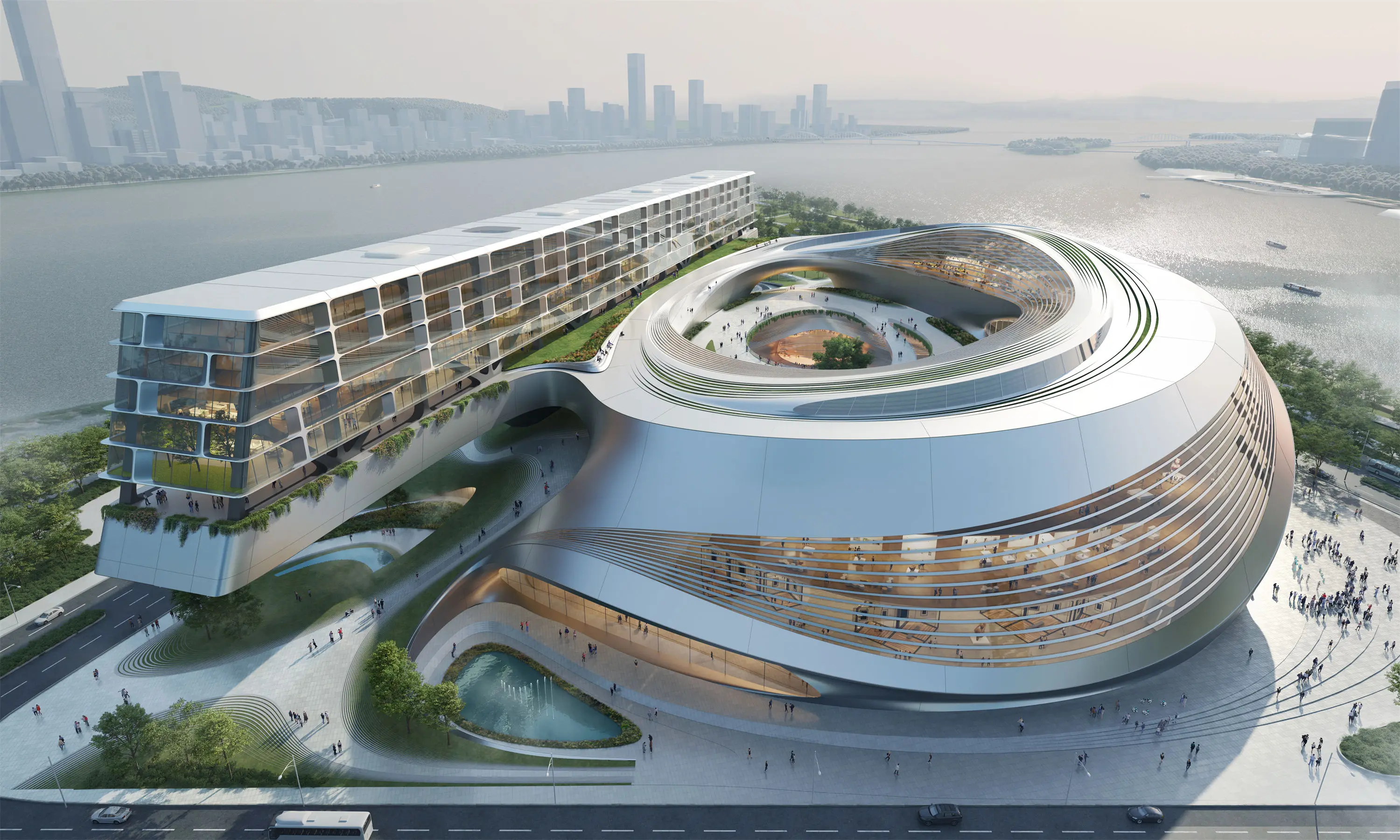
Nansha Science and Technology Forum-BIAD+ZHA
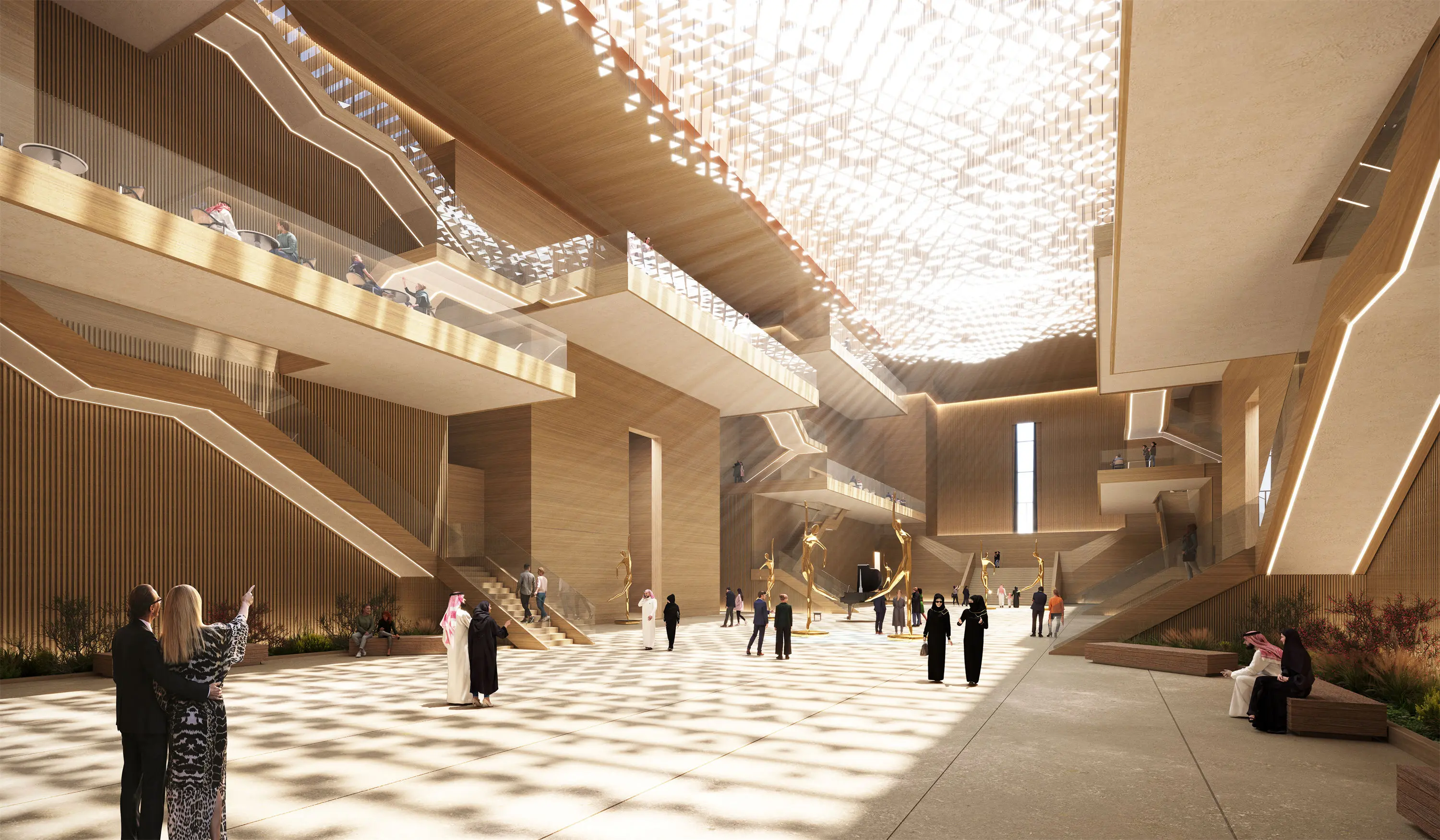
MBC Theater-Aedas
