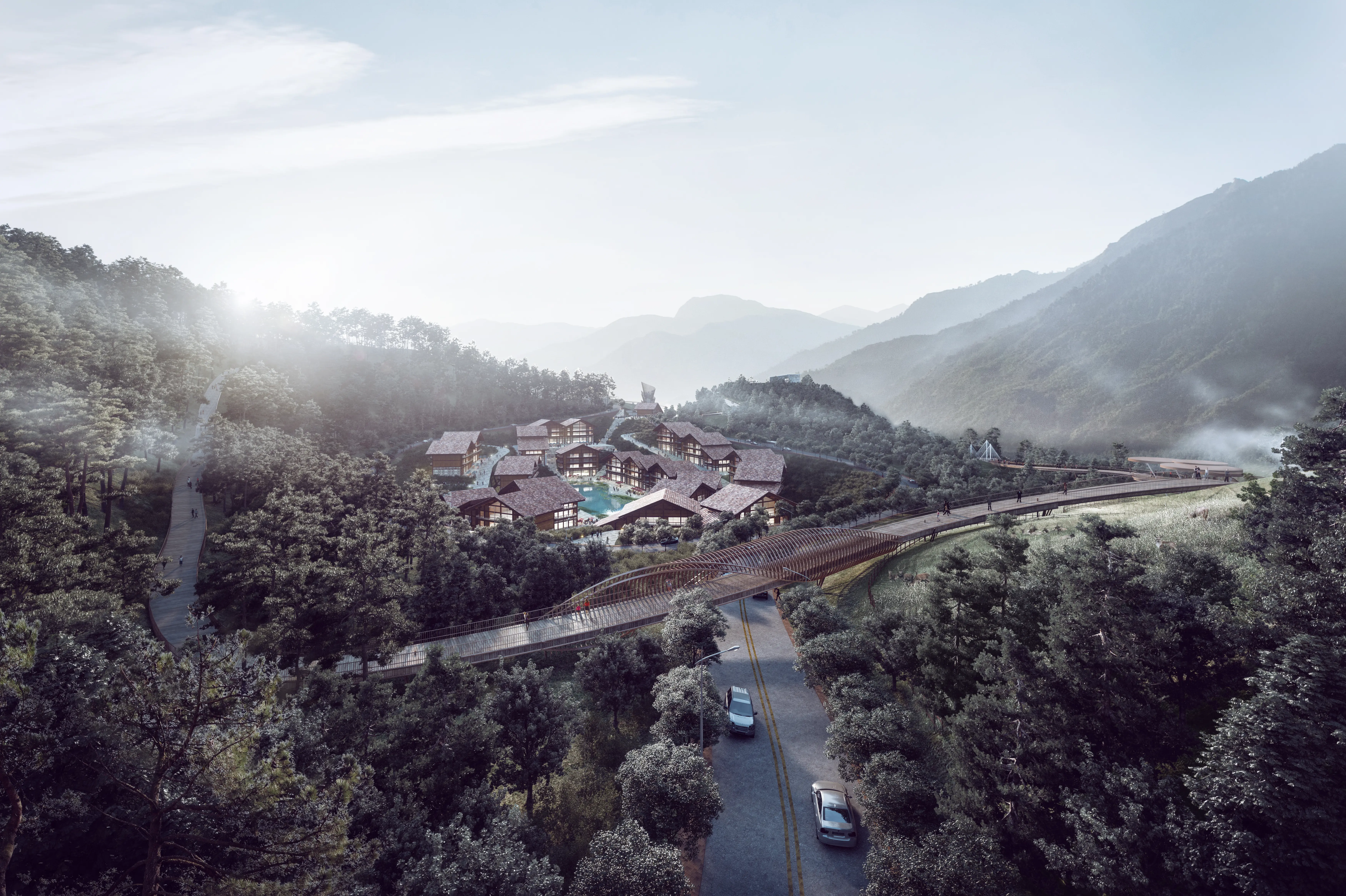Augmented Real Time rendering Architecture Planning for Dynamic Education
As a pioneer in Real Time Rendering Architecture Planning, we specialize in creating immersive visual experiences tailored to your projects. Our advanced solutions blend classical techniques with dynamic simulations, allowing for unparalleled flexibility in Design and presentation, Imagine seeing your architectural visions come to life instantly, where adjustments can be made on the fly, making collaboration with stakeholders more effective. Our team at Guangzhou LIGHTS Digital Technology Co., Ltd. understands the nuances of your requirements, providing tools that enhance decision-making and streamline the planning process, Whether you're in need of high-fidelity visualizations or interactive environments, we cater to varying scales and complexities. Partner with us to leverage cutting-edge technology that transforms your architectural workflows into a more efficient and engaging experience. Let's elevate your projects together and turn your creative ideas into reality
Architectural Visualization
The perfect light, mood, and texture are the pursuits of our architectural visualization expression.

View fullsize
The series has come to an end

Sichuan Lugu Lake Tourism Planning and Conceptual Planning-lay-out

Sichuan Lugu Lake Tourism Planning and Conceptual Planning-lay-out

Sichuan Lugu Lake Tourism Planning and Conceptual Planning-lay-out

Sichuan Lugu Lake Tourism Planning and Conceptual Planning-lay-out

Sichuan Lugu Lake Tourism Planning and Conceptual Planning-lay-out

3d architecture-I-1909013Sapa Urban Planning-VIEW SEMI-AREIAL

3d architecture-I-1909013Sapa Urban Planning-VIEW SEMI-AREIAL1
Related Search
- Architecture Animation Smooth
- Architecture Animation Realistic
- Architecture Animation Dynamic
- Architecture Animation Marketing
- Architecture Animation Educational
- Architecture Animation Planning
- Animated Architecture Visualization
- Animated Architecture Simulation
- Animated Architecture Smooth
- Animated Architecture Realistic

