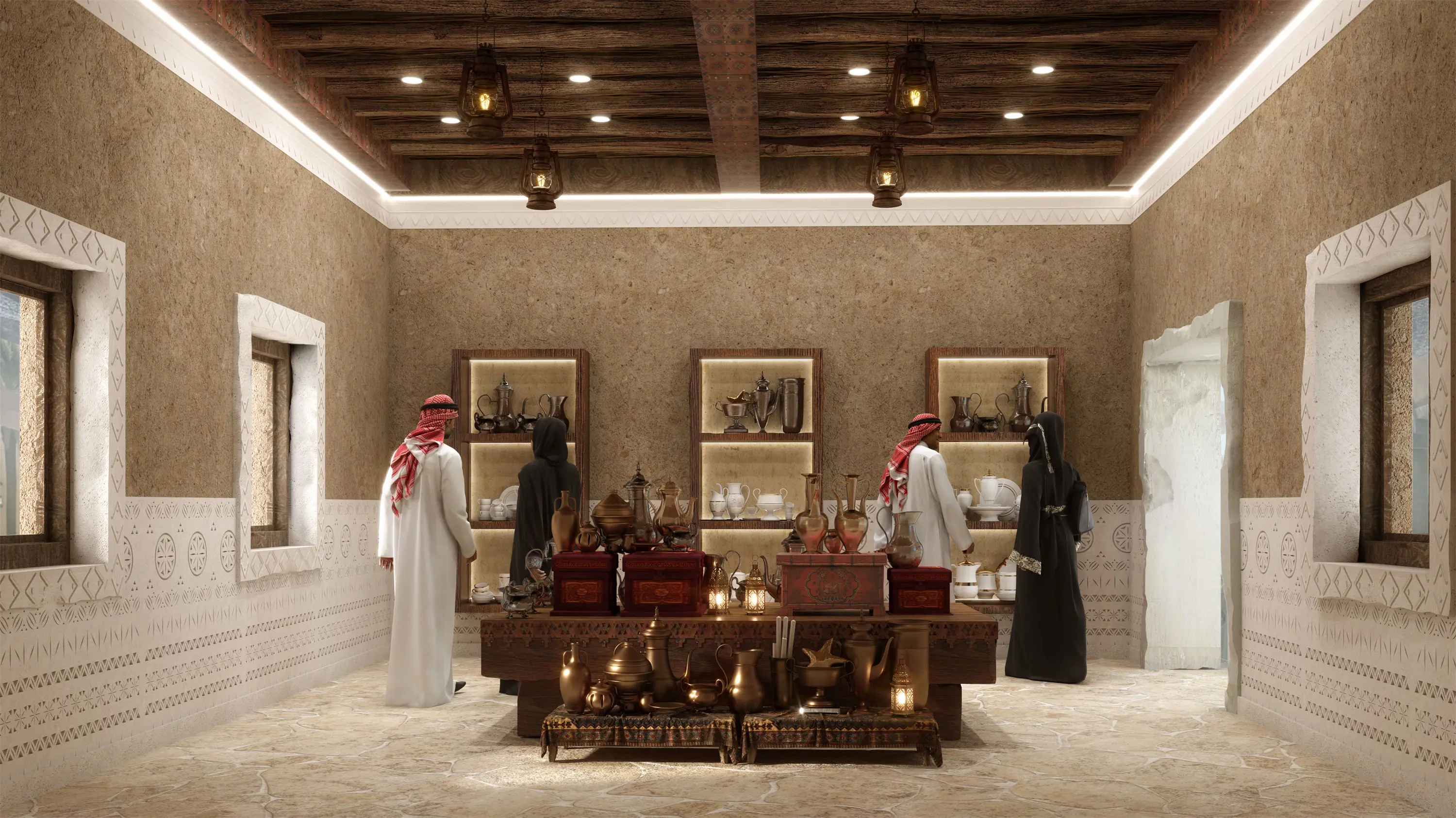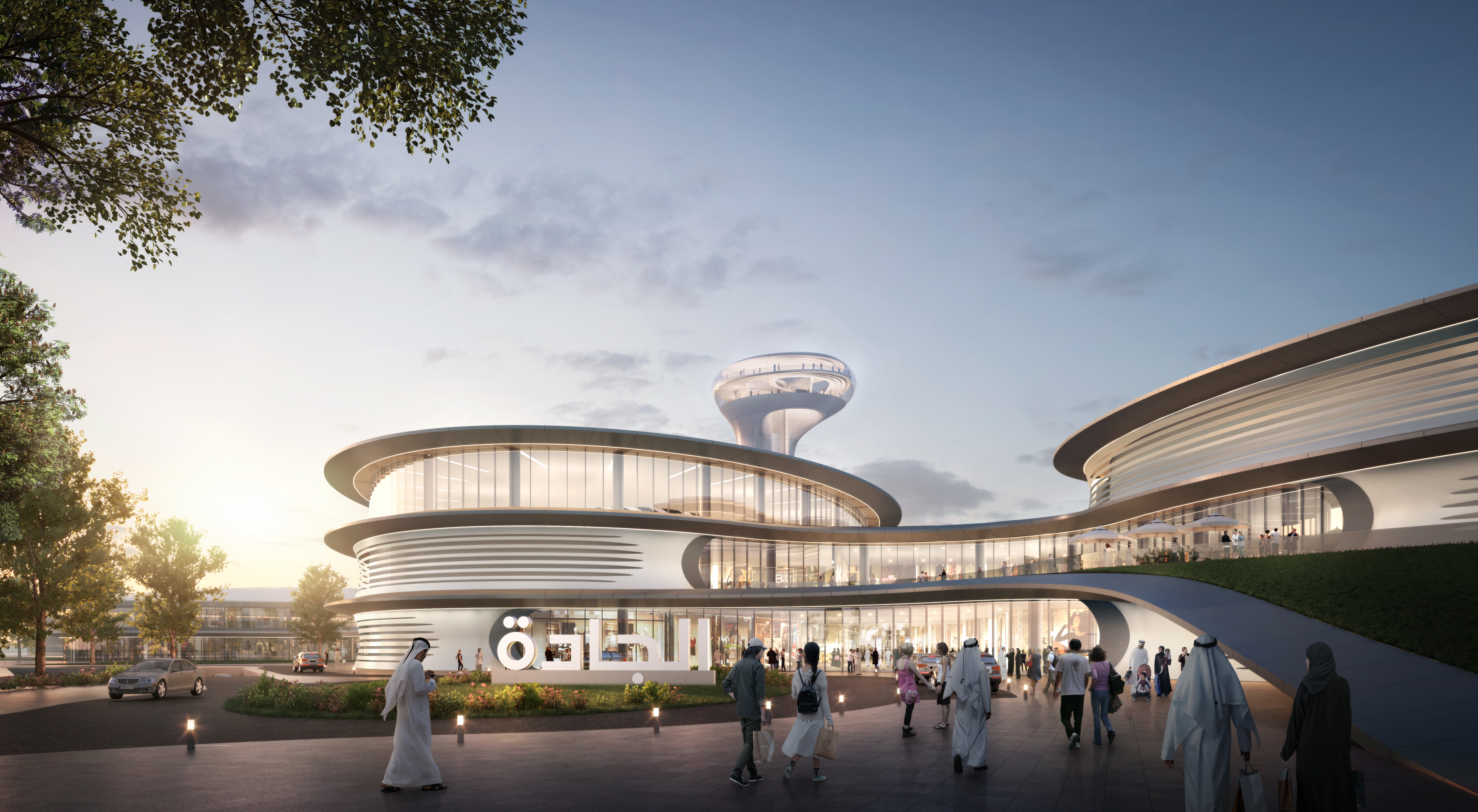Create Immersive Dynamic Render Floor Plans for Effective Planning
Are you seeking an innovative solution to enhance your architectural presentations? Our Render Floor Plan Dynamic service is designed specifically for professionals who appreciate the power of demonstrative visuals in planning. I understand how crucial it is to provide clients with engaging and dynamic floor plans that can bring designs to life, With our advanced rendering techniques, I can turn static floor plans into interactive experiences that showcase every detail. Whether you're aiming to impress stakeholders or facilitate discussions with clients, our dynamic renders will certainly elevate your presentations. I believe that the right visual tools can make all the difference in decision-making processes, At Guangzhou LIGHTS Digital Technology Co., Ltd., we focus on delivering high-quality, customized renderings that cater to your specific needs. Let’s transform your planning into an immersive experience that captivates and informs. Reach out today, and let’s elevate your projects together!
Architectural Visualization
The perfect light, mood, and texture are the pursuits of our architectural visualization expression.

View fullsize
The series has come to an end

Conceptual Plan for Expansion and Upgrading of Xin'an Lake National Water Conservancy Scenic Area in Quzhou City-UPDIS

I-1907140 Qiddiya Eco Render-V01-3d buliding service

Sichuan Lugu Lake Tourism Planning and Conceptual Planning-lay-out

Sichuan Lugu Lake Tourism Planning and Conceptual Planning-lay-out

Sichuan Lugu Lake Tourism Planning and Conceptual Planning-lay-out

LDC for the RCOC, Car Park B, Clinic and Souk-DSA


