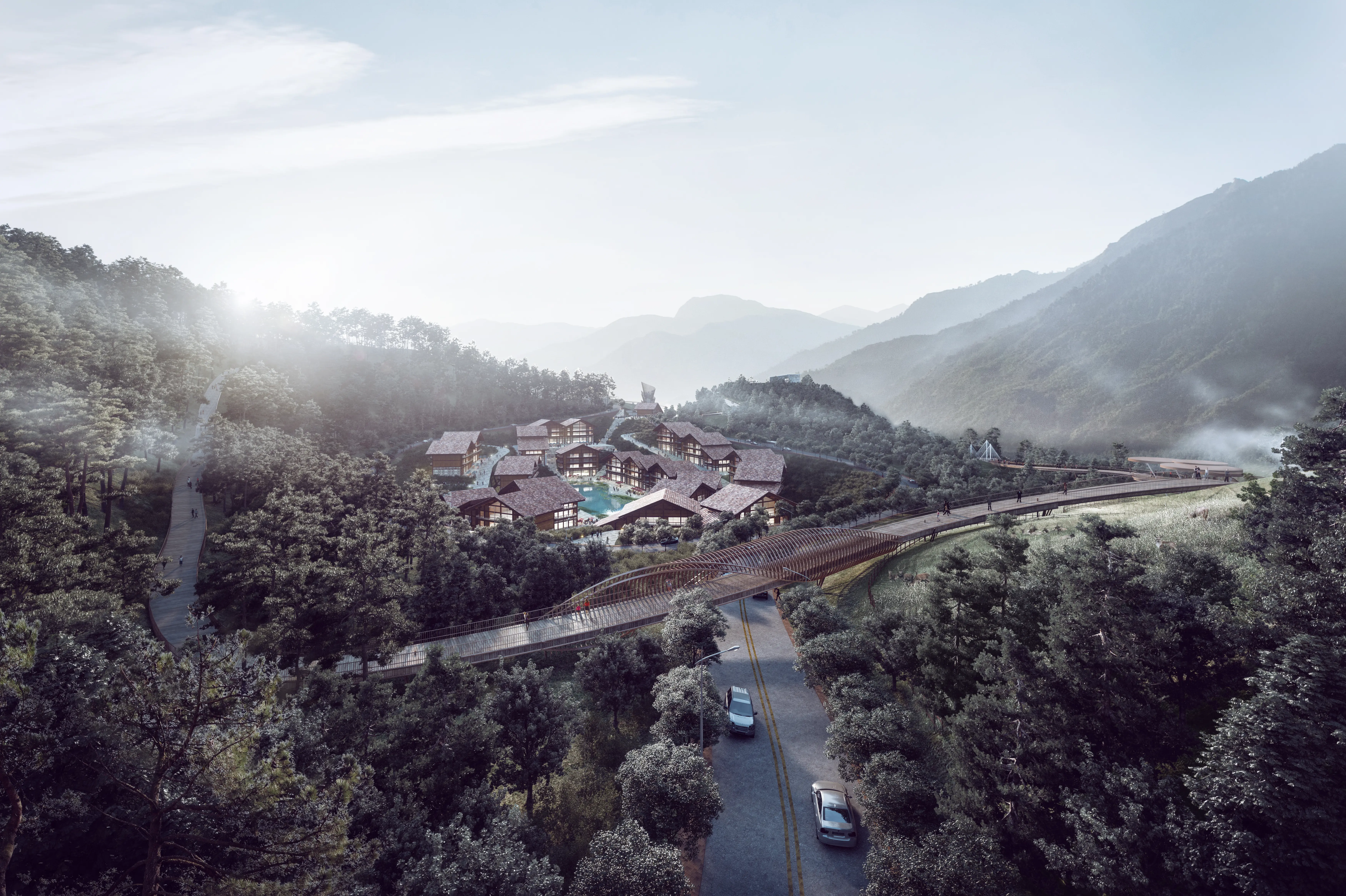Modern renders Planning for Effective Simulation Solutions
At Guangzhou LIGHTS Digital Technology Co., Ltd., we specialize in Renders Planning that transforms ideas into breathtaking visual simulations. Our interactive solutions are Designed to engage clients and stakeholders, making complex concepts easy to grasp. I understand that in today's fast-paced market, educational tools that provide realistic insights are crucial for effective decision-making, With our simulation technology, you can explore different design scenarios, allowing for deeper understanding and collaboration among teams. I believe that our approach not only enhances presentations but also fosters a creative environment where innovation thrives. Each render we create is tailored to fit your specific needs, ensuring that you convey the right message to your audience, Partnering with us means gaining access to top-notch resources that elevate your projects. Let’s take your designs to the next level with our advanced Renders Planning solutions!

View fullsize
The series has come to an end

Sichuan Lugu Lake Tourism Planning and Conceptual Planning-lay-out

Sichuan Lugu Lake Tourism Planning and Conceptual Planning-lay-out

Sichuan Lugu Lake Tourism Planning and Conceptual Planning-lay-out

Sichuan Lugu Lake Tourism Planning and Conceptual Planning-lay-out

Sichuan Lugu Lake Tourism Planning and Conceptual Planning-lay-out

3d architecture-I-1909013Sapa Urban Planning-VIEW SEMI-AREIAL

3d architecture-I-1909013Sapa Urban Planning-VIEW SEMI-AREIAL1
Related Search
- Irender Cloud Rendering Dynamic
- Irender Cloud Rendering Marketing
- Irender Cloud Rendering Educational
- Irender Cloud Rendering Planning
- 3d Rendering Sites Visualization
- 3d Rendering Sites Simulation
- 3d Rendering Sites Smooth
- 3d Rendering Sites Realistic
- 3d Rendering Sites Dynamic
- 3d Rendering Sites Marketing

