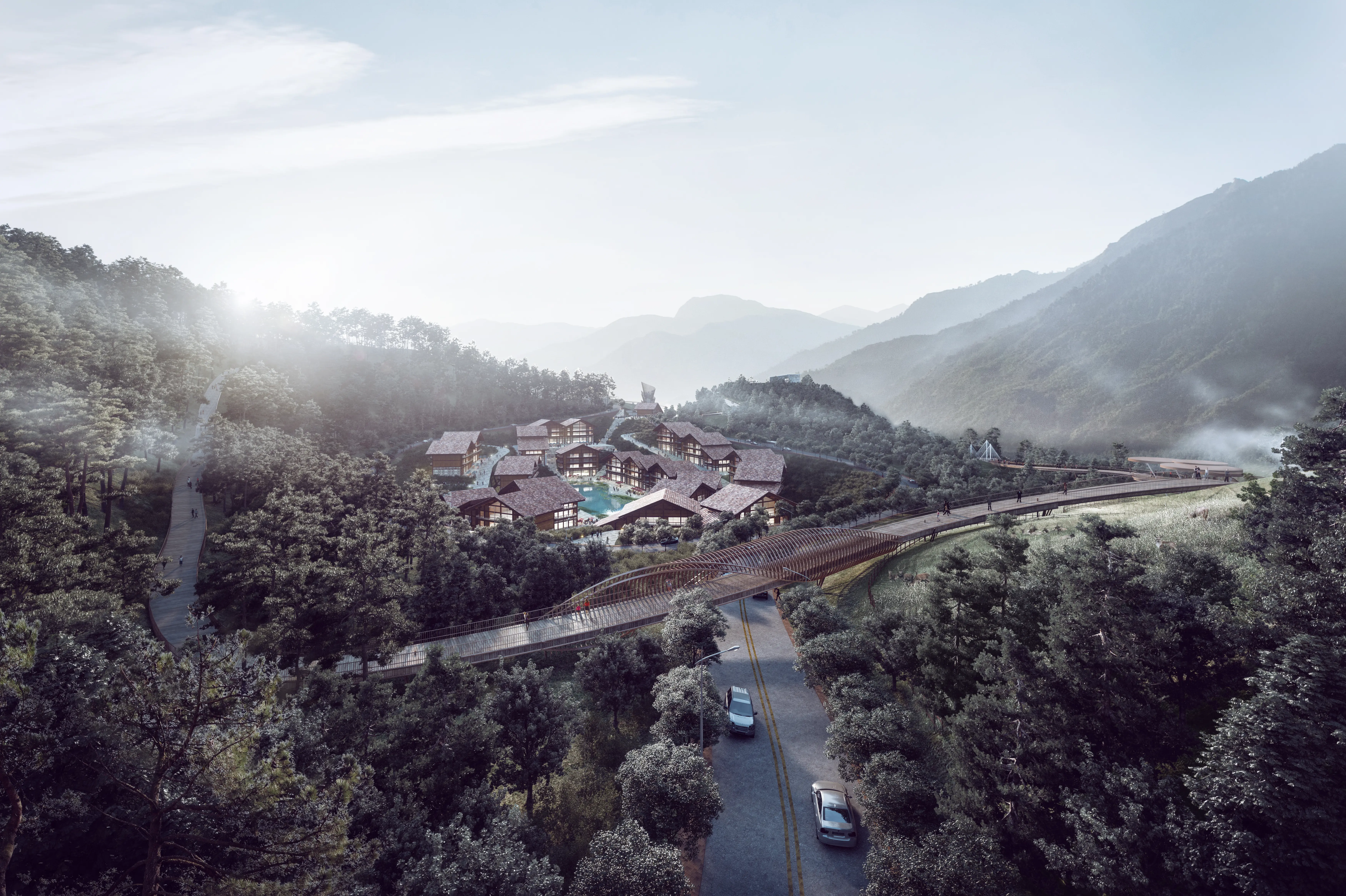Classical & Realistic Rhinoceros 3D Architecture Planning Techniques
As an industry professional, I understand the challenges of modern architecture planning. That's why I’m excited about the capabilities of Rhinoceros 3D in digital simulation and planning. This powerful software enables me to create detailed, accurate models that bring design concepts to life and facilitate effective collaboration, With Rhinoceros 3D, I can simulate real-world conditions, allowing for better decision-making and reduced project risks. The intuitive interface and versatile tools make it ideal for both seasoned architects and newcomers. Working with Guangzhou LIGHTS Digital Technology Co., Ltd., I’ve found a partner that truly understands the importance of innovative solutions in architecture. Together, we aim to elevate your projects through cutting-edge technology and seamless planning processes. Let’s enhance your design strategies and push the boundaries of creativity with Rhinoceros 3D!
Architectural Visualization
The perfect light, mood, and texture are the pursuits of our architectural visualization expression.

View fullsize
The series has come to an end

Sichuan Lugu Lake Tourism Planning and Conceptual Planning-lay-out

Sichuan Lugu Lake Tourism Planning and Conceptual Planning-lay-out

Sichuan Lugu Lake Tourism Planning and Conceptual Planning-lay-out

Sichuan Lugu Lake Tourism Planning and Conceptual Planning-lay-out

Sichuan Lugu Lake Tourism Planning and Conceptual Planning-lay-out

3d architecture-I-1909013Sapa Urban Planning-VIEW SEMI-AREIAL


