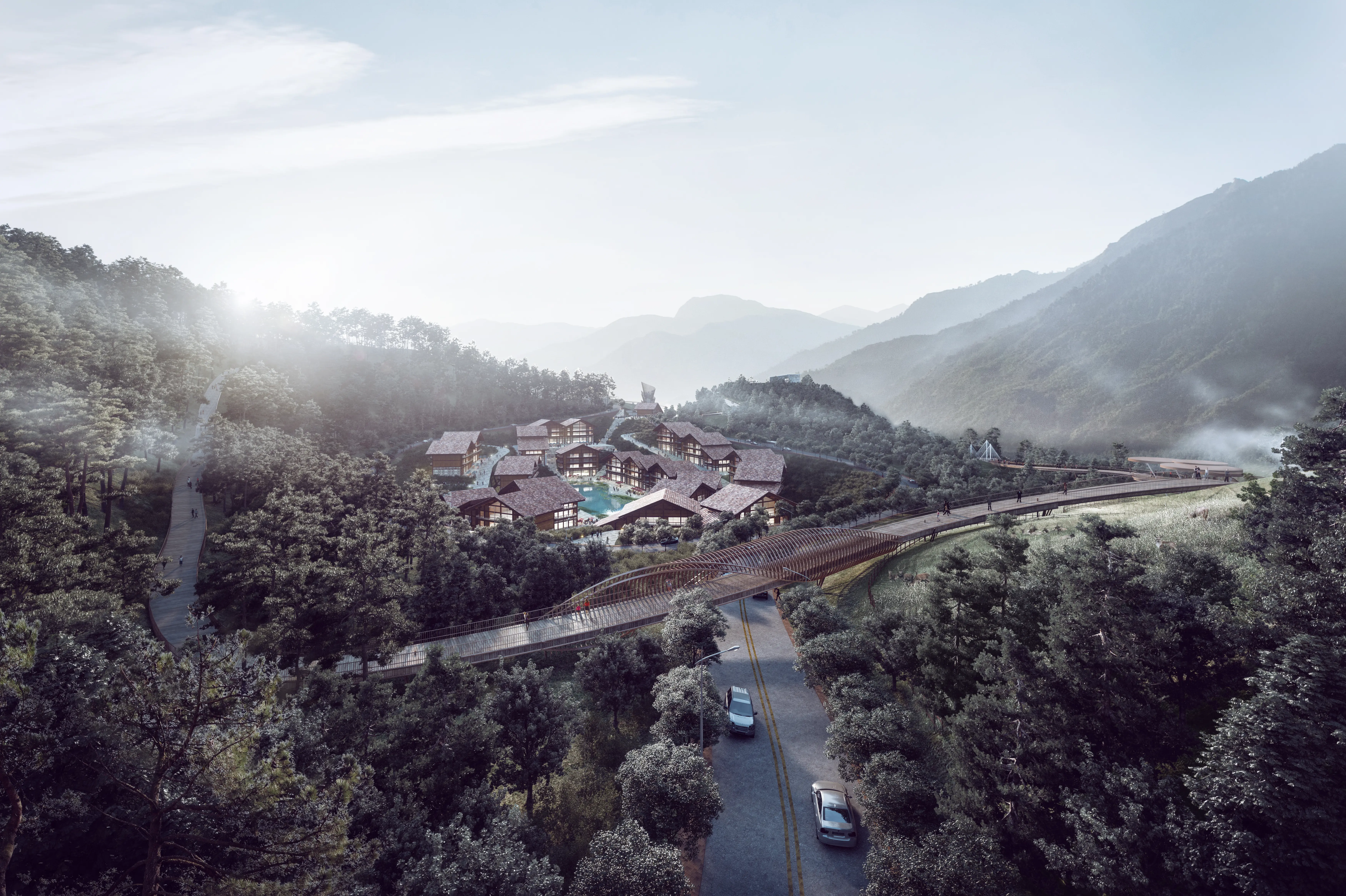Augmented Visualization with Sketchup Studio & Vray for Realistic Planning
As a professional in the Design industry, I've found that the combination of Sketchup Studio and Vray is a game changer for 3D modeling and visualization. With a focus on augmented reality and realistic simulation, this powerful tool allows me to create stunning presentations that captivate clients. The ability to bring ideas to life with lifelike textures and precise lighting transforms how we communicate our visions, When I first started using this combo, I noticed how much quicker I can convey complex concepts, leaving little room for misinterpretation. It’s ideal for architects, interior designers, and project managers who want to elevate their presentations, Partnering with Guangzhou LIGHTS Digital Technology Co., Ltd., I now have access to cutting-edge resources and support that enhance my design workflow. If you're aiming to improve your project's visualization and need top-notch tools tailored to your needs, this solution is definitely worth exploring!
Architectural Visualization
The perfect light, mood, and texture are the pursuits of our architectural visualization expression.

View fullsize
The series has come to an end

Sichuan Lugu Lake Tourism Planning and Conceptual Planning-lay-out

Sichuan Lugu Lake Tourism Planning and Conceptual Planning-lay-out

Sichuan Lugu Lake Tourism Planning and Conceptual Planning-lay-out

Sichuan Lugu Lake Tourism Planning and Conceptual Planning-lay-out

Sichuan Lugu Lake Tourism Planning and Conceptual Planning-lay-out

3d architecture-I-1909013Sapa Urban Planning-VIEW SEMI-AREIAL


