Virtual Simple 3D Floor Plan: Educational & Realistic Design Solutions
As a professional in the fields of architecture and design, I understand the importance of clear visualization for effective communication. Our Virtual Simple 3D Floor Plan solution is tailored to elevate your projects, making it easier for clients and stakeholders to grasp complex layouts. This educational tool combines cutting-edge technology with a user-friendly interface, allowing anyone to explore your designs interactively, I can assure you that our virtual solutions not only enhance presentations but also streamline the decision-making process. With Guangzhou LIGHTS Digital Technology Co., Ltd., you can expect high-quality visuals that engage and inform. Whether you’re in real estate, interior design, or construction, our 3D floor plans serve as a vital resource, bridging the gap between ideas and reality. Let’s transform how we visualize spaces and make an impression that lasts!
Architectural Visualization
The perfect light, mood, and texture are the pursuits of our architectural visualization expression.

View fullsize
The series has come to an end

Conceptual Plan for Expansion and Upgrading of Xin'an Lake National Water Conservancy Scenic Area in Quzhou City-UPDIS
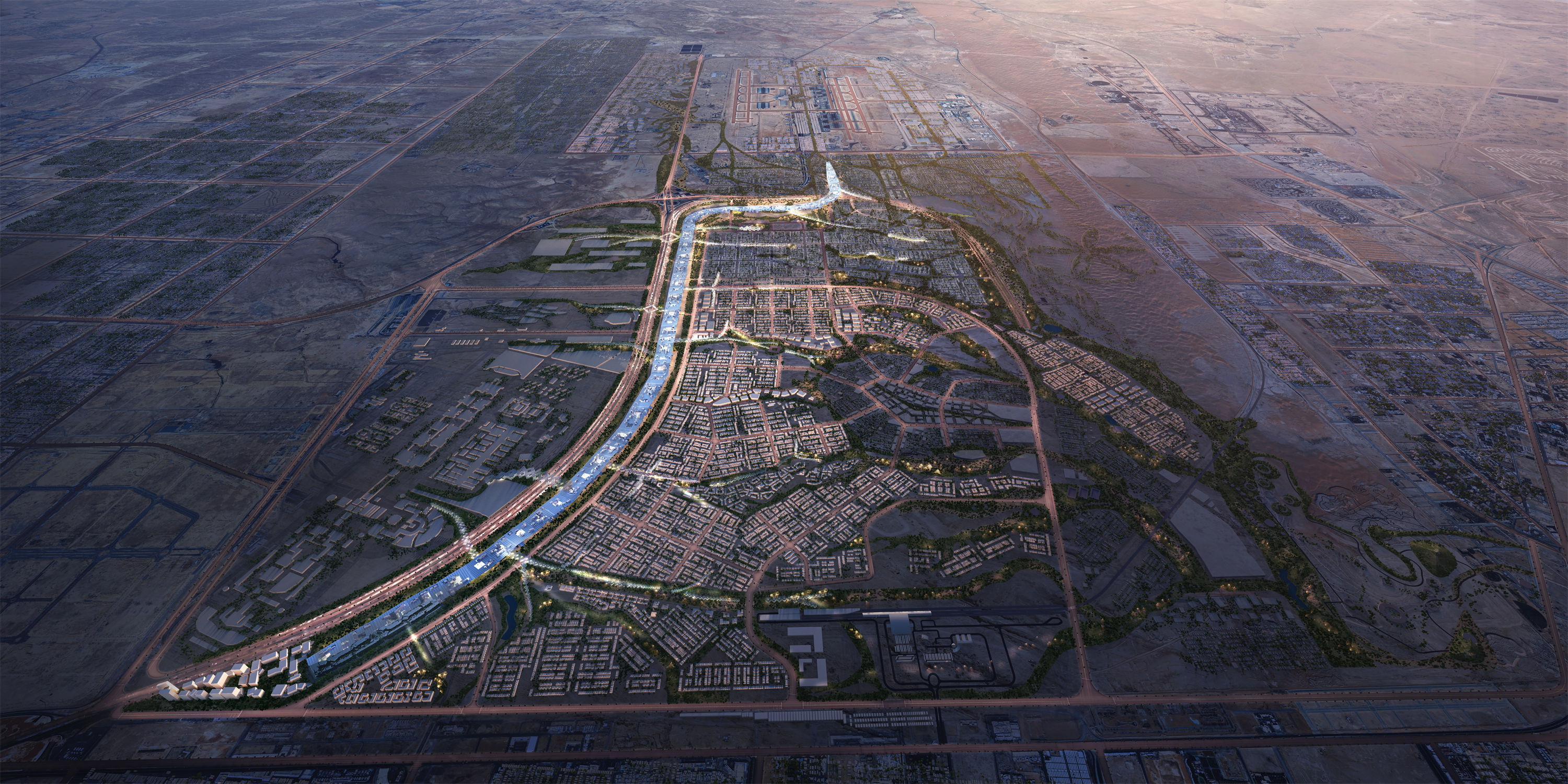
Riyadh masterplan project-SOG
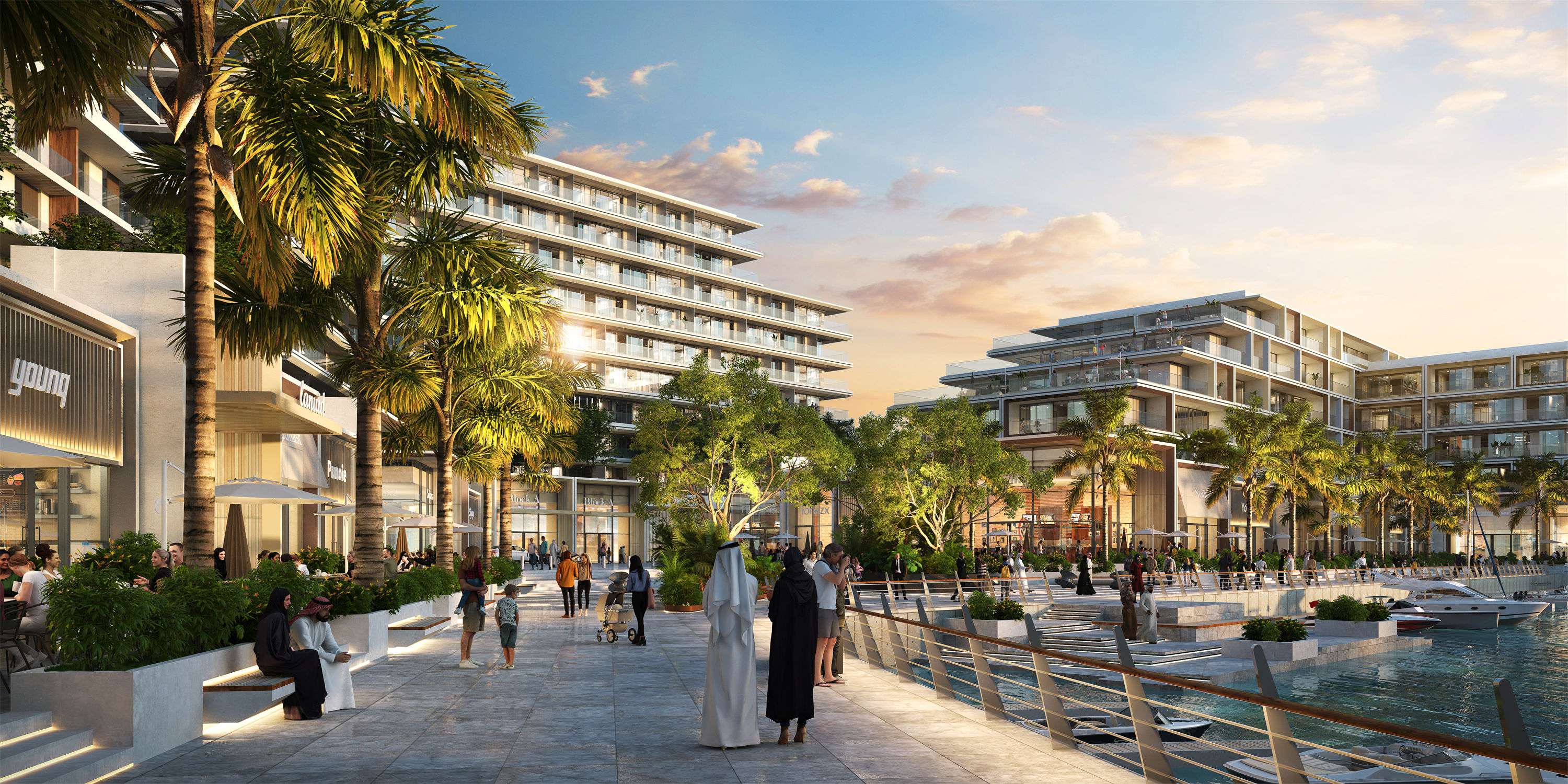
MARINA NORTH MASTERPLAN-whitespace
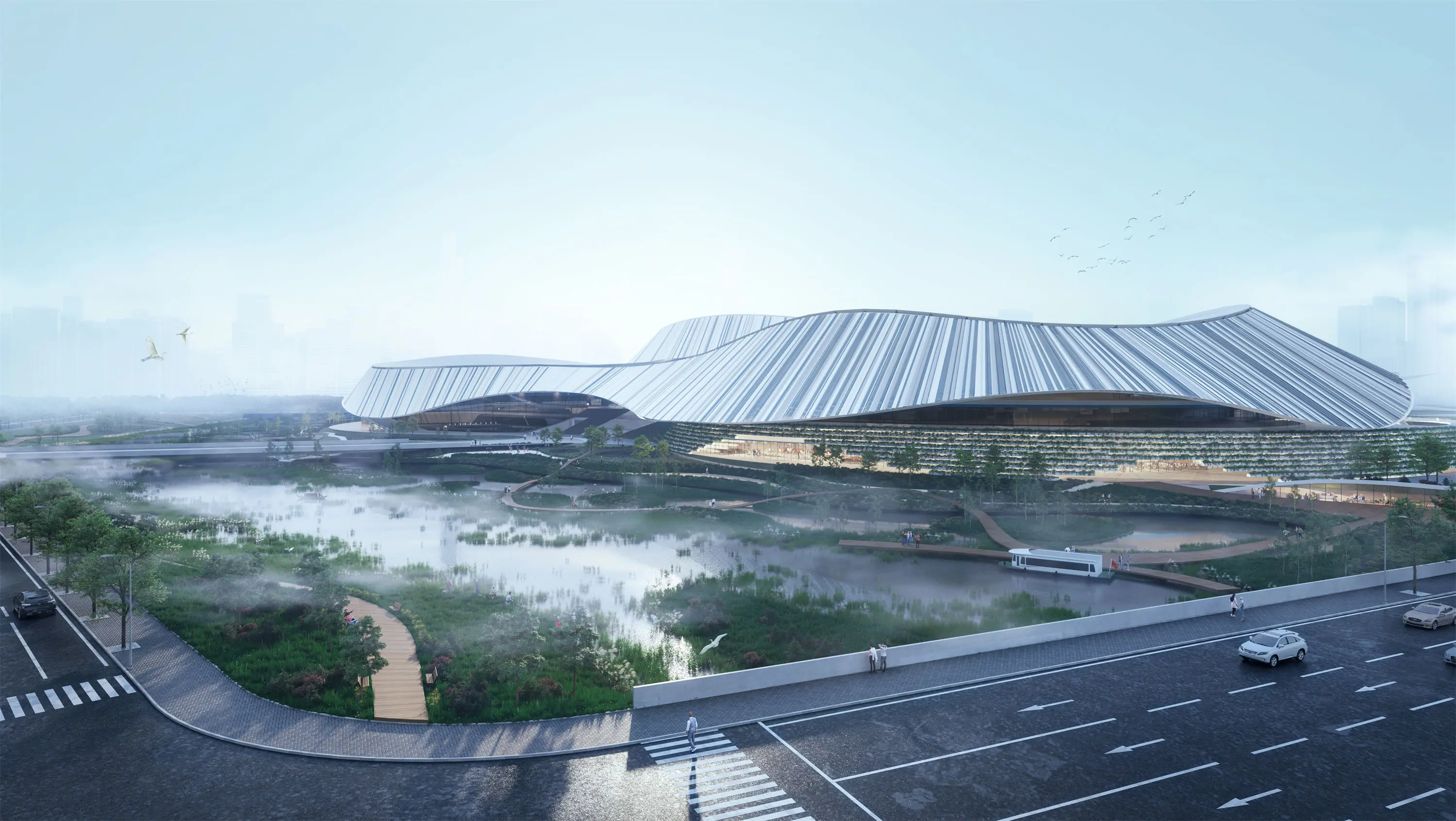
Hangzhou Future Science and Technology Cultural Center-AXS SATOW
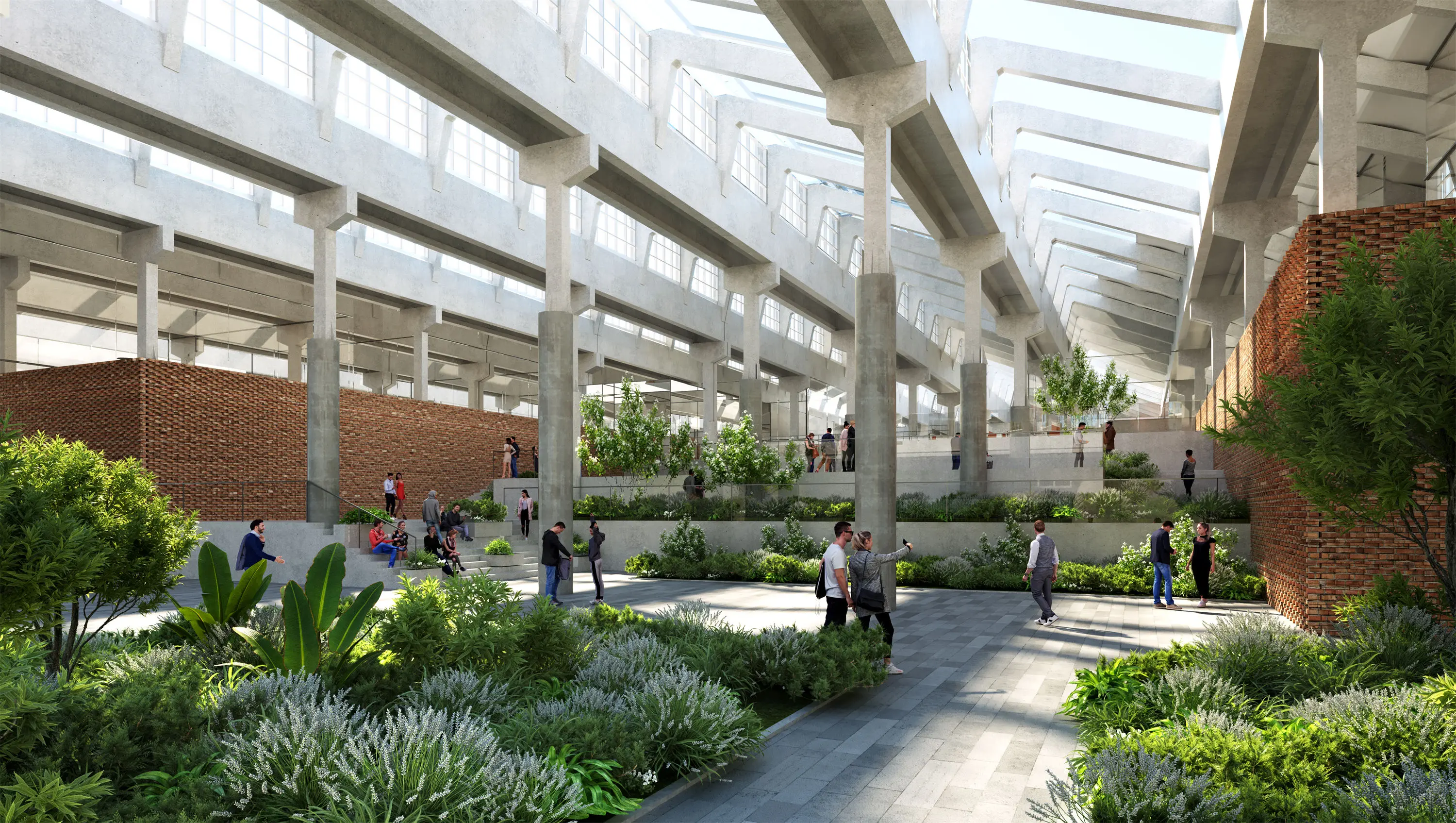
AITP -GDDI
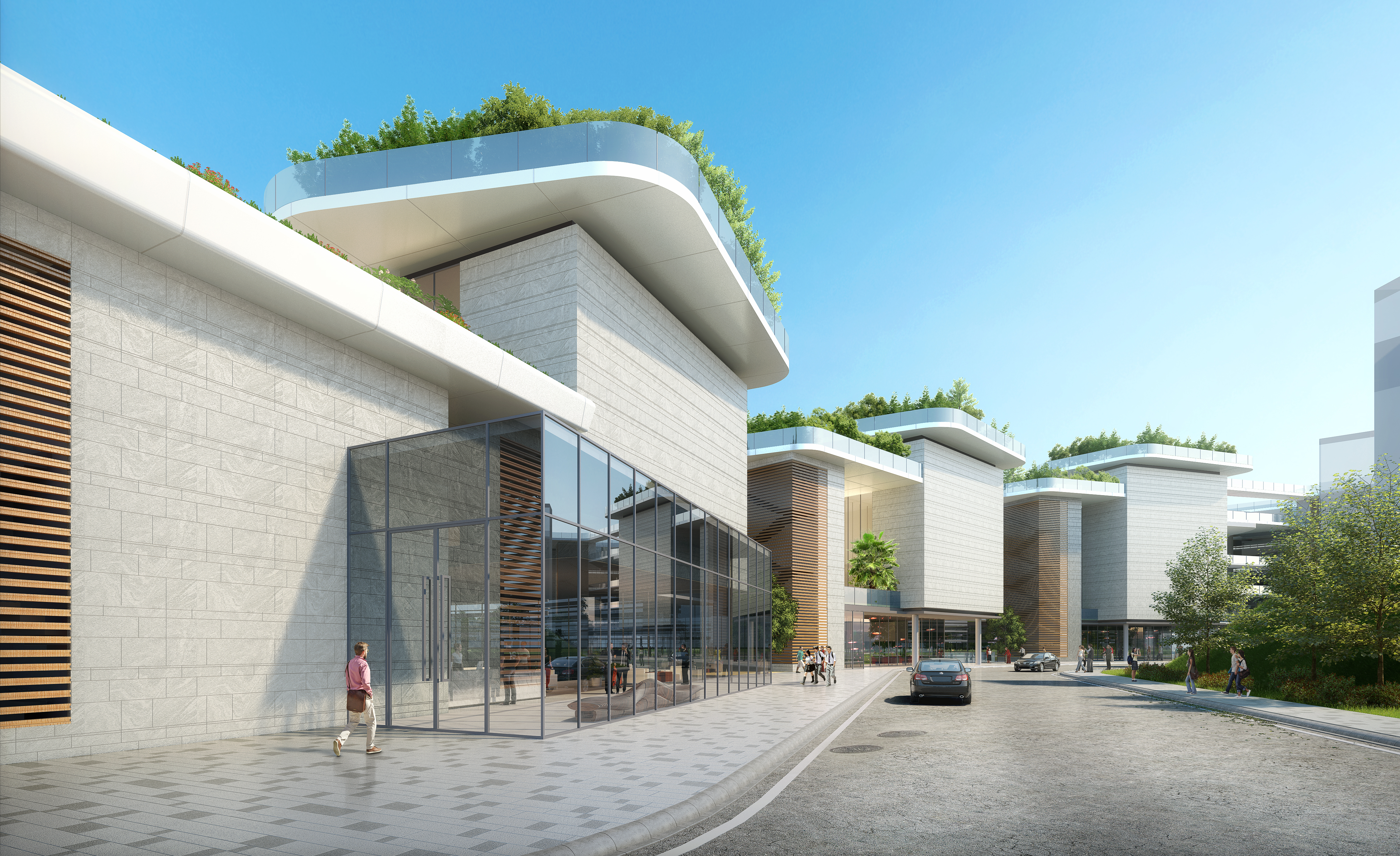
photorealistic Architectural Rendering
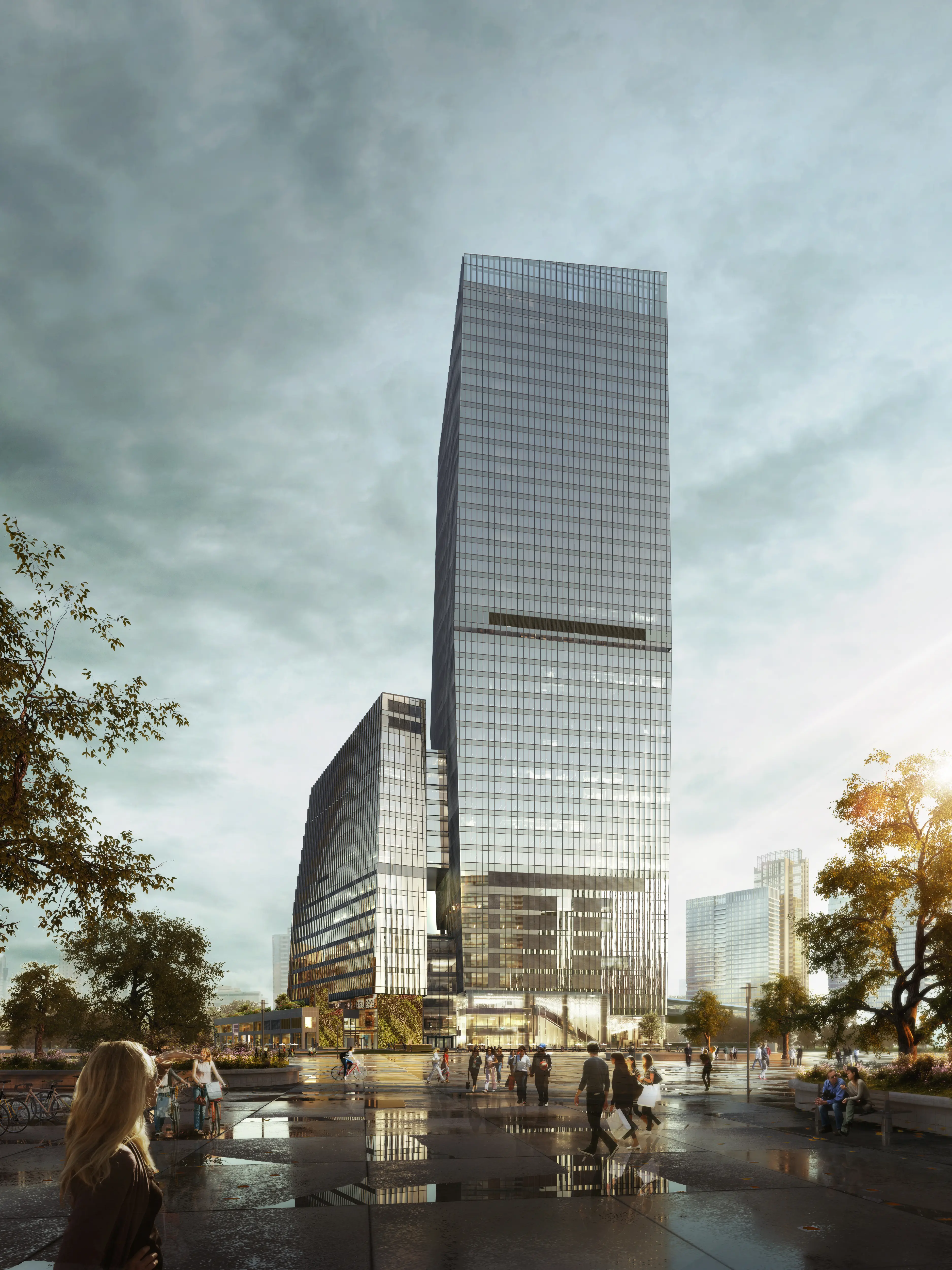
architectural 3d visuals
Related Search
- Exterior 3d Rendering Service
- Interior 3d Rendering Company
- Interior 3d Rendering Service
- Real Estate Animation Company
- Real Estate Animation Service
- Rendering Of Building Company
- Rendering Of Building Service
- 3d Animation Rendering Company
- 3d Animation Rendering Service
- 3d Apartment Rendering Company

