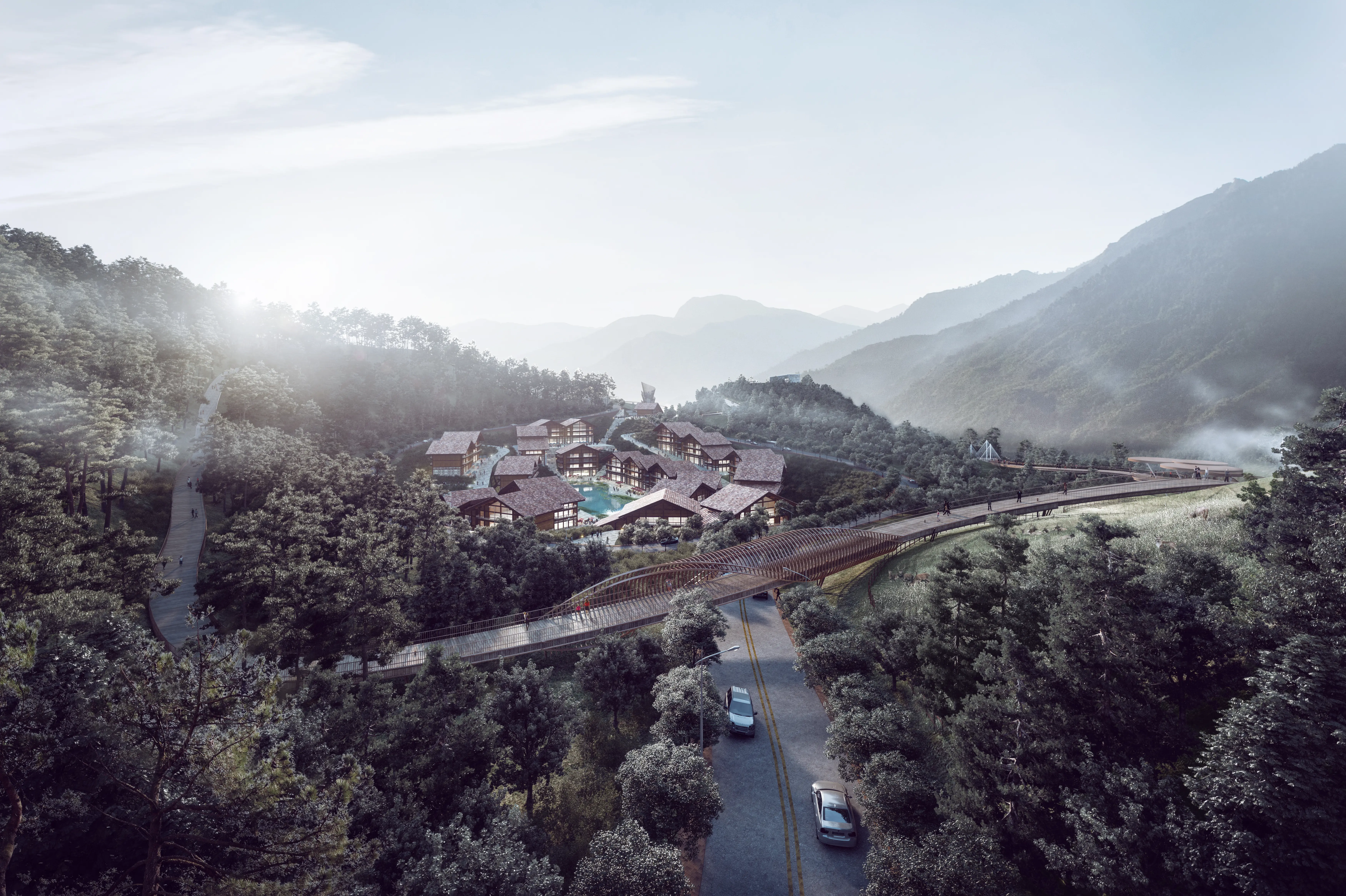Visual Arts Architecture Planning: Augmented Simulation & Visualization Insights
In the world of Visual Arts Architecture Planning, I have found that modern solutions are crucial for staying ahead. At Guangzhou LIGHTS Digital Technology Co., Ltd., we specialize in offering advanced visualization and simulation tools that bring your architectural ideas to life. With our cutting-edge technology, I can transform complex Designs into stunning, interactive visuals, enabling you to truly understand and communicate your vision, Whether you're an architect, planner, or developer, our services enhance your decision-making process and engage your clients effectively. Imagine walking through a lifelike simulation of your project long before it’s built—a game-changer in how we approach design and construction. I am committed to providing tailored solutions that meet the unique needs of your project. Together, we can create breathtaking environments that not only look good but are also highly functional. Let's elevate your next project with the best in visual technology and innovative planning!
Architectural Visualization
The perfect light, mood, and texture are the pursuits of our architectural visualization expression.

View fullsize
The series has come to an end

Sichuan Lugu Lake Tourism Planning and Conceptual Planning-lay-out

Sichuan Lugu Lake Tourism Planning and Conceptual Planning-lay-out

Sichuan Lugu Lake Tourism Planning and Conceptual Planning-lay-out

Sichuan Lugu Lake Tourism Planning and Conceptual Planning-lay-out

Sichuan Lugu Lake Tourism Planning and Conceptual Planning-lay-out

3d architecture-I-1909013Sapa Urban Planning-VIEW SEMI-AREIAL


