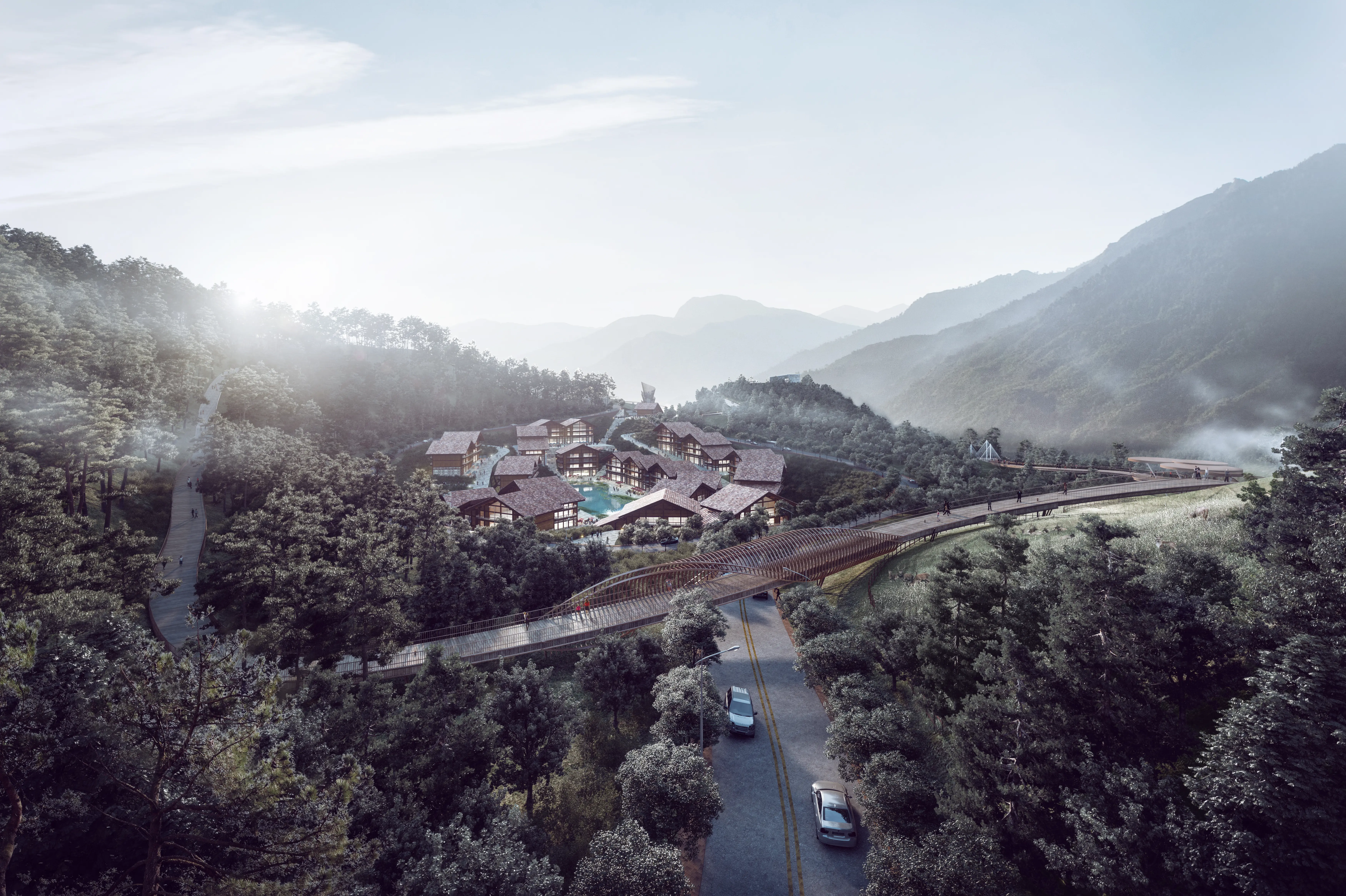Visual Design Architecture Studio Planning: Dynamic & Smooth Approaches
At our Visual Design Architecture Studio, we specialize in creating immersive environments that make complex concepts easy to grasp. With a strong focus on simulation and educational experiences, we design spaces that not only captivate but also inform. Our team at Guangzhou LIGHTS Digital Technology Co., Ltd. understands the unique needs of B2B purchasers, striving to deliver tailored solutions that enhance your projects, We believe that effective planning is the cornerstone of great design; hence, we integrate advanced technologies that bring your vision to life. Each project benefits from our passion for detail and commitment to innovation, ensuring that your audience engages with your ideas in a meaningful way. Whether for corporate training, exhibitions, or educational institutions, our immersive designs are crafted to elevate experiences and foster learning. Let’s transform your architectural dreams into reality together, with thoughtful strategies that resonate with your target market
Architectural Visualization
The perfect light, mood, and texture are the pursuits of our architectural visualization expression.

View fullsize
The series has come to an end

Sichuan Lugu Lake Tourism Planning and Conceptual Planning-lay-out

Sichuan Lugu Lake Tourism Planning and Conceptual Planning-lay-out

Sichuan Lugu Lake Tourism Planning and Conceptual Planning-lay-out

Sichuan Lugu Lake Tourism Planning and Conceptual Planning-lay-out

Sichuan Lugu Lake Tourism Planning and Conceptual Planning-lay-out

3d architecture-I-1909013Sapa Urban Planning-VIEW SEMI-AREIAL

3d architecture-I-1909013Sapa Urban Planning-VIEW SEMI-AREIAL1
Related Search
- Virtual Architectural Visualization Rendering
- Classical Architectural Visualization Rendering
- Modern Architectural Visualization Rendering
- Interactive Architectural Visualization Rendering
- Futuristic Architectural Visualization Rendering
- Demonstrative Architectural Visualization Rendering
- Immersive Architectural Visualization Rendering
- Augmented Architecture 3d Rendering Firm
- Digital Architecture 3d Rendering Firm
- Virtual Architecture 3d Rendering Firm

