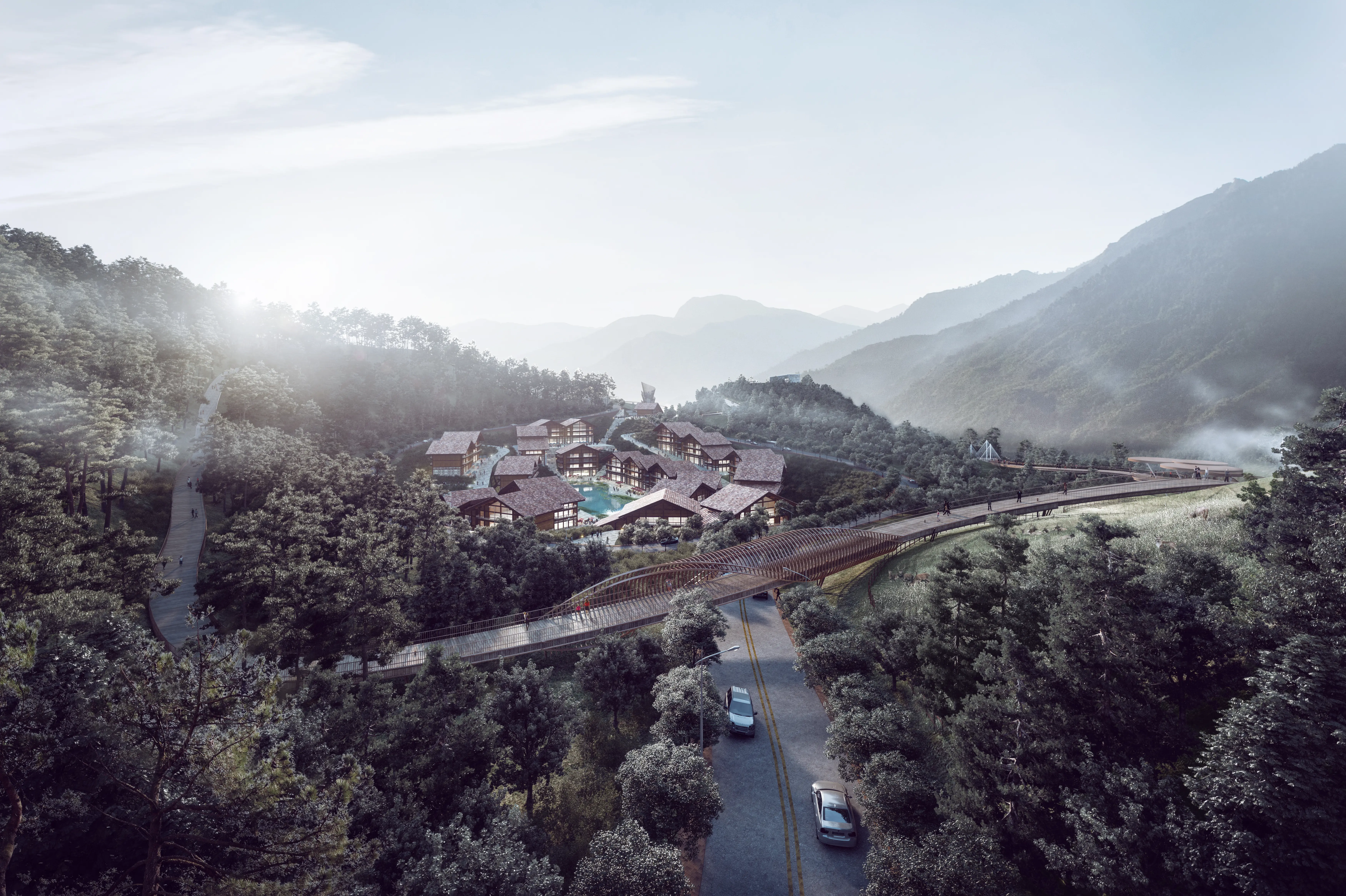Visualising Architecture Planning: Virtual, Realistic, and Educational Insights
In today’s fast-paced architectural landscape, I believe that Visualising Architecture Planning should be more than just a concept; it should be an immersive experience. Our innovative solutions harness the power of augmented reality and realistic simulation to bring your architectural visions to life. Imagine walking through your projects before they’re even built, allowing you to make informed decisions early on, As someone deeply invested in the future of architecture, I understand the significance of precise visualization. That’s why our advanced tools at Guangzhou LIGHTS Digital Technology Co., Ltd. make sure you can see every detail, from the texture of materials to the play of light and shadow. This not only elevates your planning process but also enhances collaboration among stakeholders. Let’s transform your architectural dreams into a stunning reality, together!
Architectural Visualization
The perfect light, mood, and texture are the pursuits of our architectural visualization expression.

View fullsize
The series has come to an end

Sichuan Lugu Lake Tourism Planning and Conceptual Planning-lay-out

Sichuan Lugu Lake Tourism Planning and Conceptual Planning-lay-out

Sichuan Lugu Lake Tourism Planning and Conceptual Planning-lay-out

Sichuan Lugu Lake Tourism Planning and Conceptual Planning-lay-out

Sichuan Lugu Lake Tourism Planning and Conceptual Planning-lay-out

3d architecture-I-1909013Sapa Urban Planning-VIEW SEMI-AREIAL

3d architecture-I-1909013Sapa Urban Planning-VIEW SEMI-AREIAL1
Related Search
- 3d Rendering Furniture Marketing
- 3d Rendering Furniture Educational
- 3d Rendering Furniture Planning
- Interior 3d Renderings Visualization
- Interior 3d Renderings Simulation
- Interior 3d Renderings Smooth
- Interior 3d Renderings Realistic
- Interior 3d Renderings Dynamic
- Interior 3d Renderings Marketing
- Interior 3d Renderings Educational

